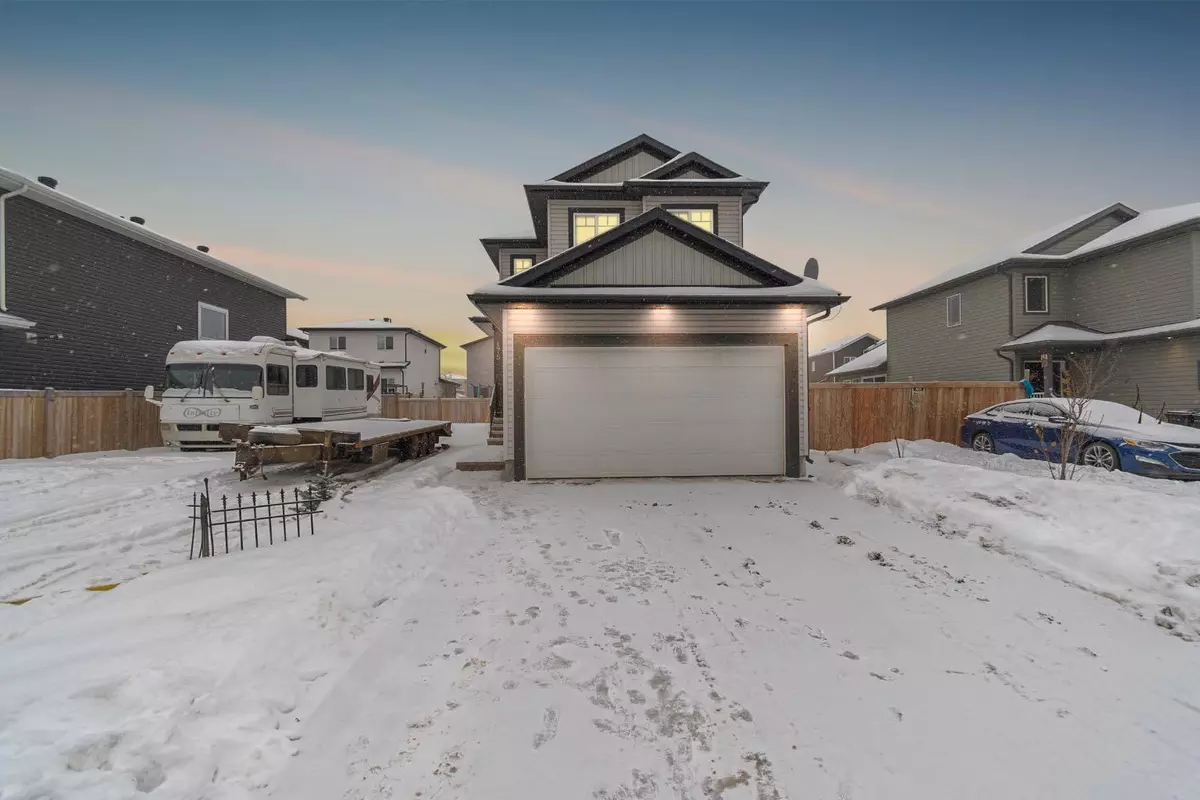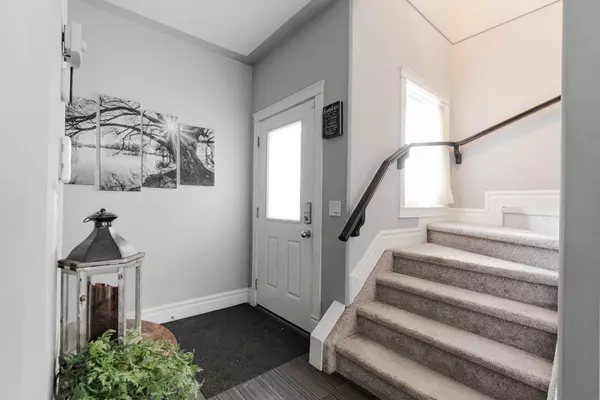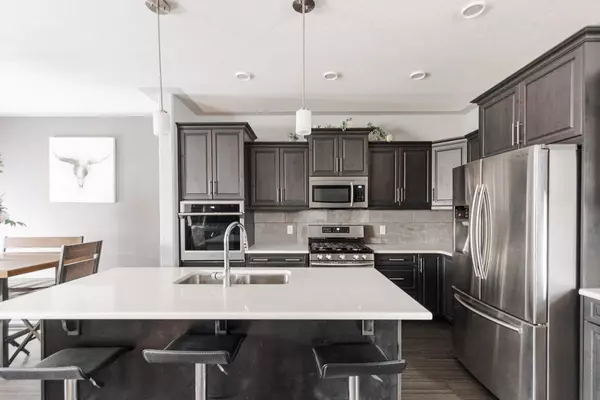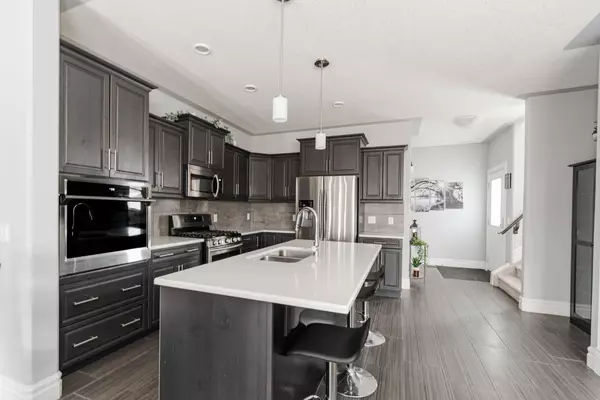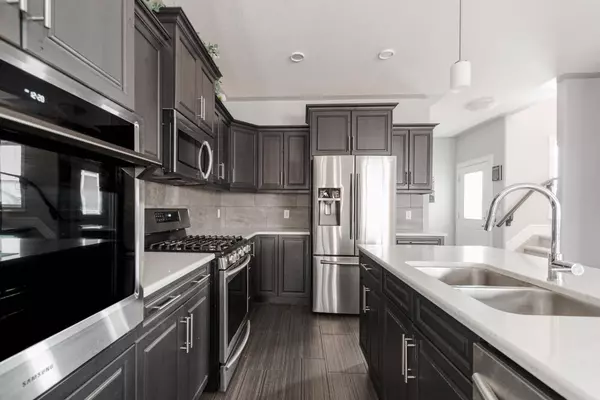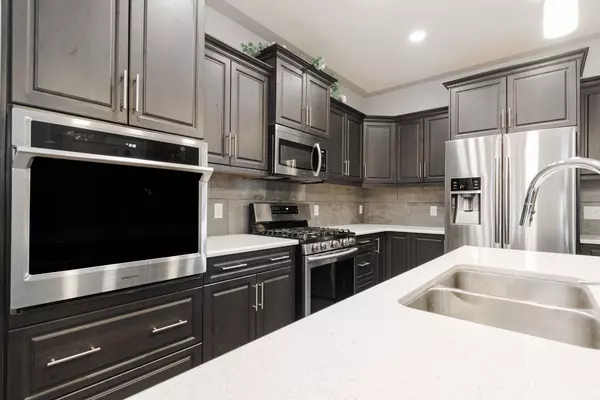3 Beds
3 Baths
1,515 SqFt
3 Beds
3 Baths
1,515 SqFt
Key Details
Property Type Single Family Home
Sub Type Detached
Listing Status Active
Purchase Type For Sale
Square Footage 1,515 sqft
Price per Sqft $329
Subdivision Abasand
MLS® Listing ID A2182875
Style 2 Storey
Bedrooms 3
Full Baths 2
Half Baths 1
Year Built 2017
Lot Size 3,000 Sqft
Acres 0.07
Property Description
A double driveway welcomes you home, leading to the attached garage, which also features convenient access to a dog run for your furry friends. Inside, the main floor impresses with high ceilings, beautiful finishes, and an open-concept design ideal for entertaining and staying connected across spaces. The kitchen boasts a large island, sleek quartz countertops, a gas range, a built-in microwave, and durable tile flooring that extends into the dining area. The living room features rich hardwood flooring, offering a seamless and functional flow throughout the main living space.
Wide stairs lead to the upper level, where a bright, open hallway connects the three bedrooms. The primary suite offers a serene retreat, complete with a walk-in closet and a four-piece ensuite featuring a large soaker tub. The additional two bedrooms are spacious and bright, and the upper level is completed with a second four-piece bathroom and a convenient laundry room.
Step outside to a fully fenced backyard with a large deck, perfect for outdoor gatherings and enjoying warm summer days. Additional highlights include central air conditioning, ensuring year-round comfort.
This is a rare opportunity to own a home in Abasand with a double-car garage for under $500,000. Schedule your private tour today.
Location
Province AB
County Wood Buffalo
Area Fm Sw
Zoning R1S
Direction NE
Rooms
Basement Separate/Exterior Entry, Full, Unfinished
Interior
Interior Features Built-in Features, Closet Organizers, High Ceilings, Kitchen Island, No Smoking Home, Open Floorplan, Quartz Counters, Separate Entrance, Soaking Tub, Storage, Sump Pump(s), Vinyl Windows, Walk-In Closet(s)
Heating Forced Air
Cooling Central Air
Flooring Carpet, Hardwood, Tile
Appliance Built-In Oven, Central Air Conditioner, Dishwasher, Garage Control(s), Microwave, Refrigerator, Stove(s), Washer/Dryer
Laundry Upper Level
Exterior
Exterior Feature BBQ gas line, Lighting
Parking Features Double Garage Attached, Driveway, Garage Door Opener, Garage Faces Front, Parking Pad, Side By Side
Garage Spaces 2.0
Fence Fenced
Community Features Sidewalks, Street Lights
Roof Type Asphalt Shingle
Porch Deck
Lot Frontage 9.14
Total Parking Spaces 4
Building
Lot Description Back Yard, Front Yard, Landscaped, Standard Shaped Lot
Dwelling Type House
Foundation Poured Concrete
Architectural Style 2 Storey
Level or Stories Two
Structure Type Vinyl Siding
Others
Restrictions None Known
Tax ID 91985915

