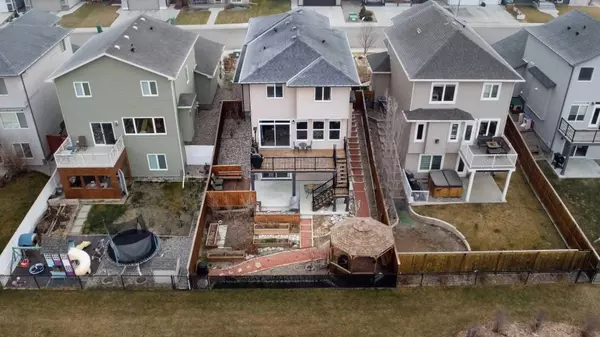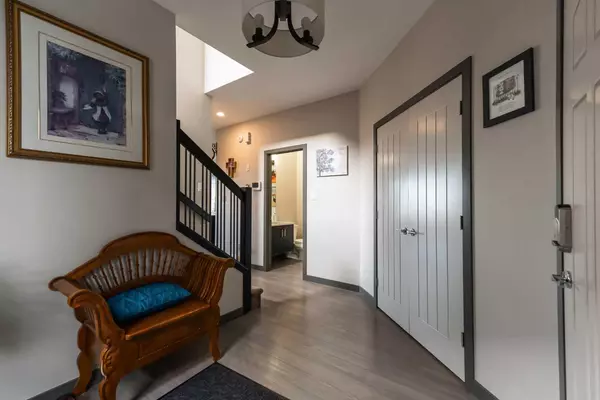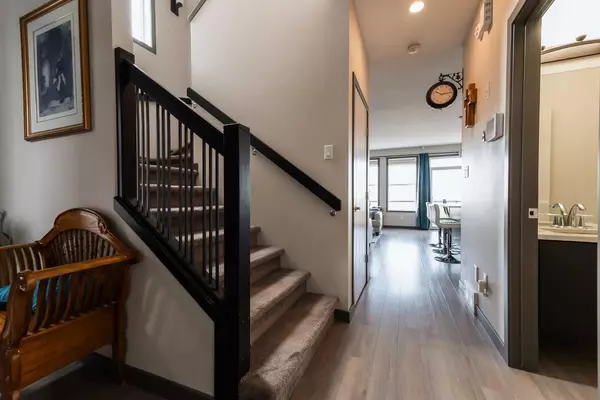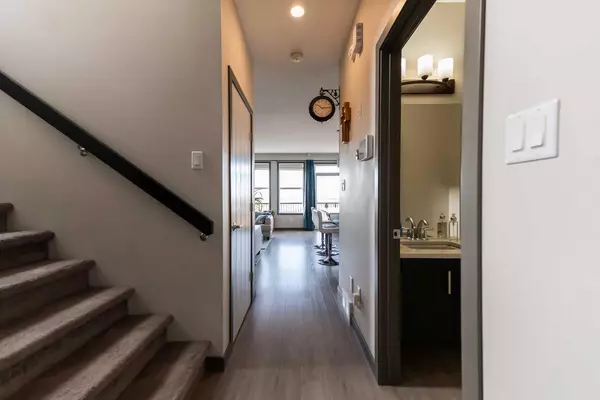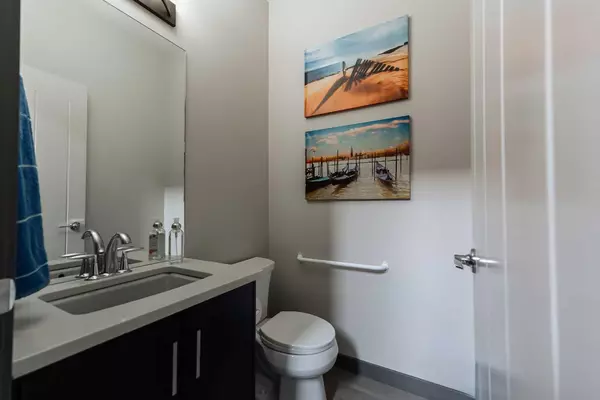4 Beds
4 Baths
1,887 SqFt
4 Beds
4 Baths
1,887 SqFt
Key Details
Property Type Single Family Home
Sub Type Detached
Listing Status Active
Purchase Type For Sale
Square Footage 1,887 sqft
Price per Sqft $307
Subdivision Legacy Ridge / Hardieville
MLS® Listing ID A2182843
Style 2 Storey
Bedrooms 4
Full Baths 2
Half Baths 2
Year Built 2016
Lot Size 4,821 Sqft
Acres 0.11
Property Description
The oversized heated garage provides plenty of room for vehicles and storage, offering both convenience and ample space.
Enjoy the convenience of a walkout basement that leads to a private zero scape landscaping backyard perfect for growing your own vegetables —ideal for outdoor activities and relaxation. The home is located in a friendly neighborhood with access to a top-rated school, making it a perfect choice for families. Plus, shopping and amenities are just minutes away, adding to the ease and comfort of this prime location.
With its combination of functional design, scenic views, and proximity to schools and shopping, this home is an exceptional find. Don't miss your opportunity to make it yours!
Location
Province AB
County Lethbridge
Zoning R-L
Direction E
Rooms
Basement Finished, Full, Walk-Out To Grade
Interior
Interior Features Built-in Features, Central Vacuum, Double Vanity, Kitchen Island, Pantry, Quartz Counters
Heating Forced Air
Cooling Central Air
Flooring Carpet, Laminate
Fireplaces Number 1
Fireplaces Type Electric
Inclusions Vivint Security system included (owner paying month to month)
Appliance Built-In Gas Range, Built-In Oven, Central Air Conditioner, Dishwasher, Garage Control(s), Garburator, Gas Stove, Microwave, Refrigerator, Washer/Dryer, Window Coverings
Laundry Laundry Room, Upper Level
Exterior
Exterior Feature Barbecue, BBQ gas line, Garden, Lighting
Parking Features Double Garage Attached, Driveway, On Street
Garage Spaces 2.0
Fence Fenced
Community Features Park, Playground, Schools Nearby, Shopping Nearby, Sidewalks, Street Lights, Tennis Court(s), Walking/Bike Paths
Roof Type Shingle
Porch Deck
Lot Frontage 4821.0
Total Parking Spaces 4
Building
Lot Description Backs on to Park/Green Space, Environmental Reserve, Fruit Trees/Shrub(s), Gazebo, Front Yard, Lawn, Garden, No Neighbours Behind, Landscaped, Street Lighting, Views
Dwelling Type House
Foundation Poured Concrete
Architectural Style 2 Storey
Level or Stories Two
Structure Type Cement Fiber Board,Concrete,Vinyl Siding
Others
Restrictions None Known
Tax ID 91630272


