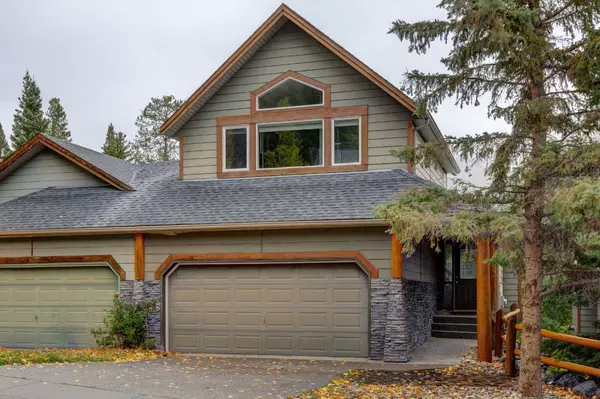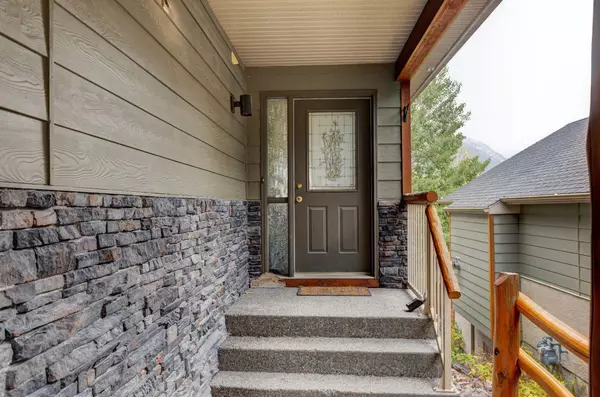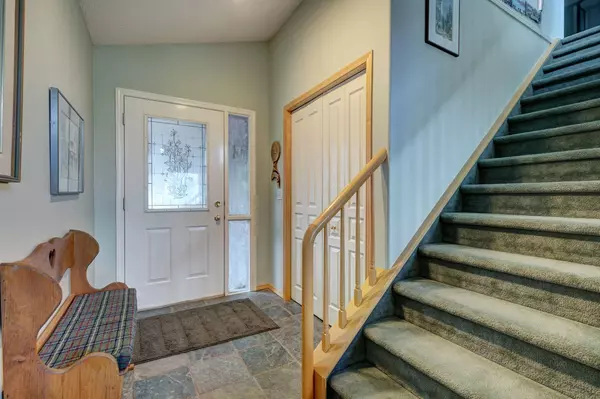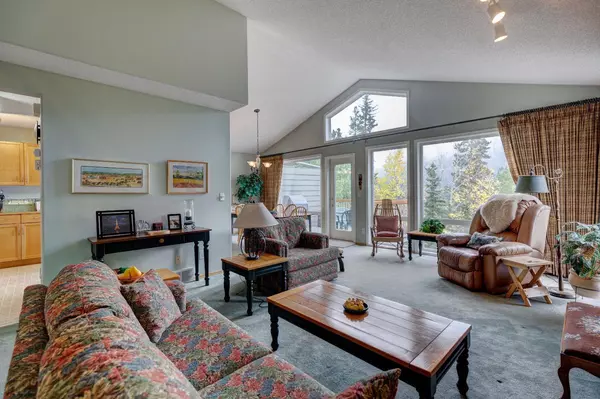3 Beds
4 Baths
1,519 SqFt
3 Beds
4 Baths
1,519 SqFt
Key Details
Property Type Multi-Family
Sub Type Semi Detached (Half Duplex)
Listing Status Active
Purchase Type For Sale
Square Footage 1,519 sqft
Price per Sqft $953
Subdivision Homesteads
MLS® Listing ID A2183201
Style 3 Storey,Side by Side
Bedrooms 3
Full Baths 3
Half Baths 1
Year Built 1996
Lot Size 4,438 Sqft
Acres 0.1
Property Description
Location
Province AB
County Bighorn No. 8, M.d. Of
Zoning R2
Direction S
Rooms
Basement Finished, Full
Interior
Interior Features Closet Organizers, Open Floorplan, Pantry
Heating Forced Air
Cooling None
Flooring Carpet, Hardwood, Tile
Fireplaces Number 1
Fireplaces Type Gas
Appliance Dishwasher, Dryer, Range Hood, Refrigerator, Stove(s), Washer
Laundry Other
Exterior
Exterior Feature Other
Parking Features Double Garage Attached
Garage Spaces 2.0
Fence None
Community Features Sidewalks, Street Lights
Roof Type Asphalt Shingle
Porch Deck, Patio
Lot Frontage 45.0
Total Parking Spaces 4
Building
Lot Description Low Maintenance Landscape, Rectangular Lot, Views
Dwelling Type Duplex
Foundation Poured Concrete
Architectural Style 3 Storey, Side by Side
Level or Stories Three Or More
Structure Type Stone,Wood Siding
Others
Restrictions None Known
Tax ID 56220033






