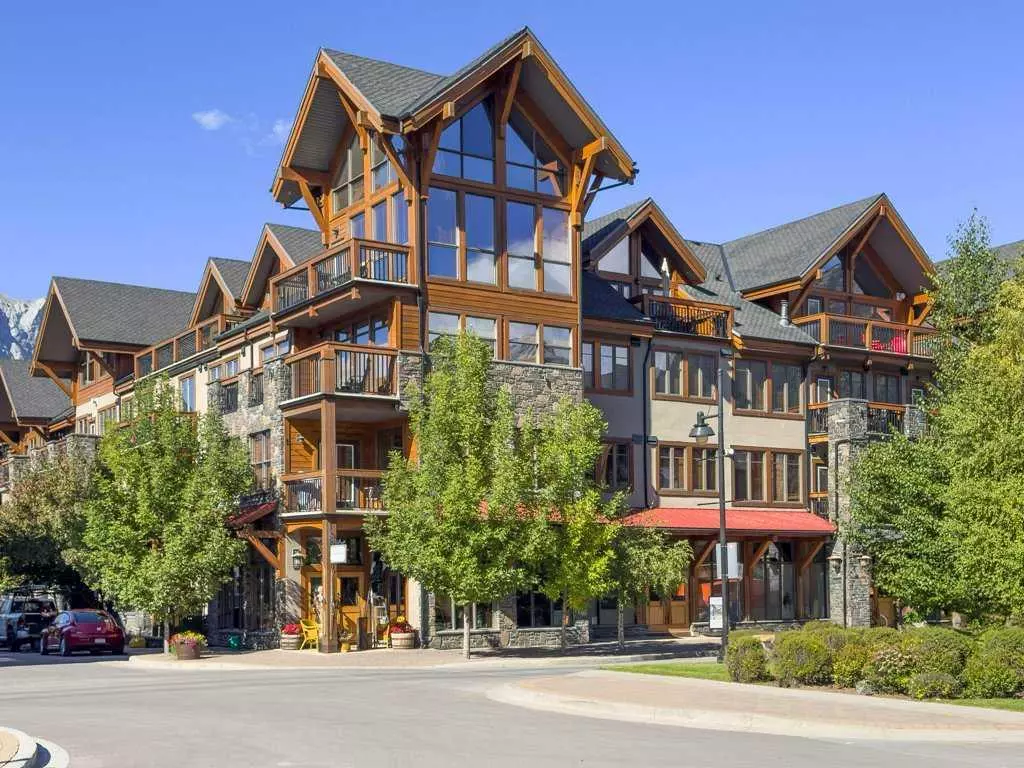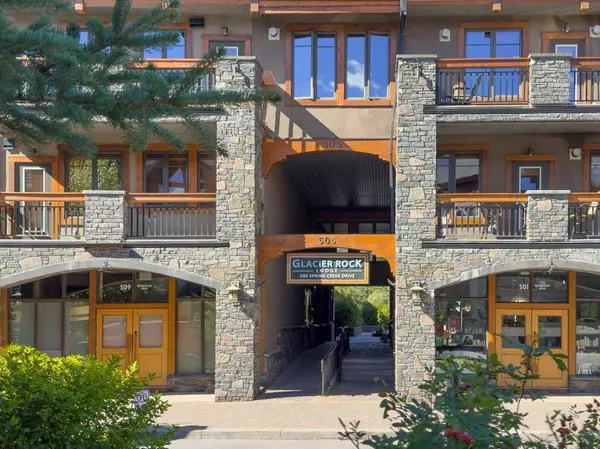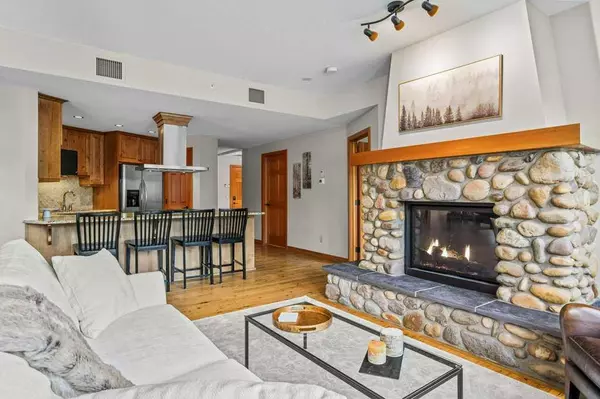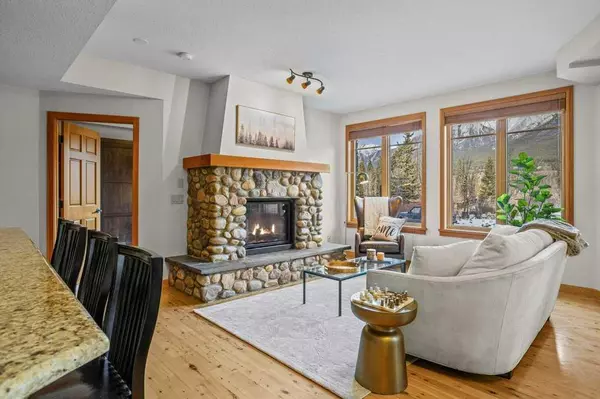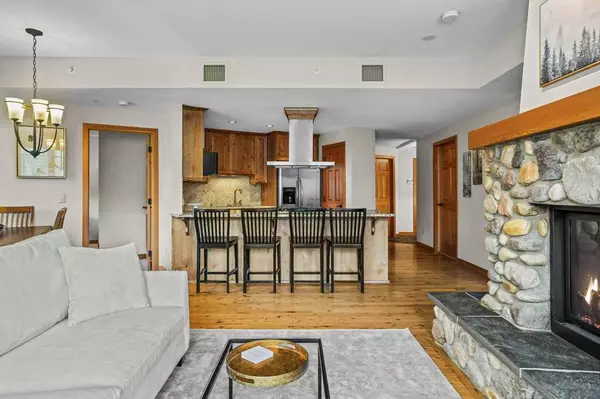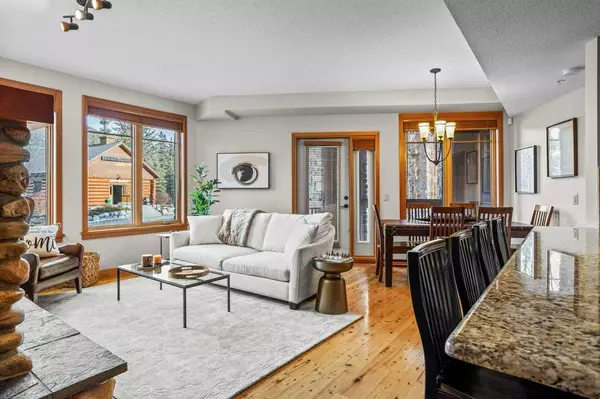
2 Beds
2 Baths
1,153 SqFt
2 Beds
2 Baths
1,153 SqFt
Key Details
Property Type Condo
Sub Type Apartment
Listing Status Active
Purchase Type For Sale
Square Footage 1,153 sqft
Price per Sqft $831
Subdivision Spring Creek
MLS® Listing ID A2183331
Style Low-Rise(1-4)
Bedrooms 2
Full Baths 2
Condo Fees $923/mo
HOA Fees $325/ann
HOA Y/N 1
Year Built 2007
Property Description
Location
Province AB
County Bighorn No. 8, M.d. Of
Zoning DC-SCMV-C
Direction E
Interior
Interior Features Granite Counters, Open Floorplan, Soaking Tub, Wood Windows
Heating In Floor, Geothermal
Cooling Other
Flooring Carpet, Ceramic Tile, Wood
Fireplaces Number 1
Fireplaces Type Gas, Living Room, Mantle
Inclusions None
Appliance Dishwasher, Gas Range, Humidifier, Microwave, Range Hood, Refrigerator, Washer/Dryer Stacked, Window Coverings
Laundry Laundry Room
Exterior
Exterior Feature Courtyard
Parking Features Parkade
Community Features Playground, Schools Nearby, Shopping Nearby, Sidewalks, Street Lights, Walking/Bike Paths
Amenities Available Fitness Center
Roof Type Asphalt Shingle
Porch Deck
Exposure E,NE
Total Parking Spaces 80
Building
Dwelling Type Low Rise (2-4 stories)
Story 4
Foundation Poured Concrete
Architectural Style Low-Rise(1-4)
Level or Stories Single Level Unit
Structure Type Concrete,Stucco,Wood Frame,Wood Siding
Others
HOA Fee Include Gas,Heat,Insurance,Maintenance Grounds,Professional Management,Reserve Fund Contributions,Sewer,Snow Removal,Trash,Water
Restrictions None Known
Tax ID 56492439
Pets Allowed Yes

