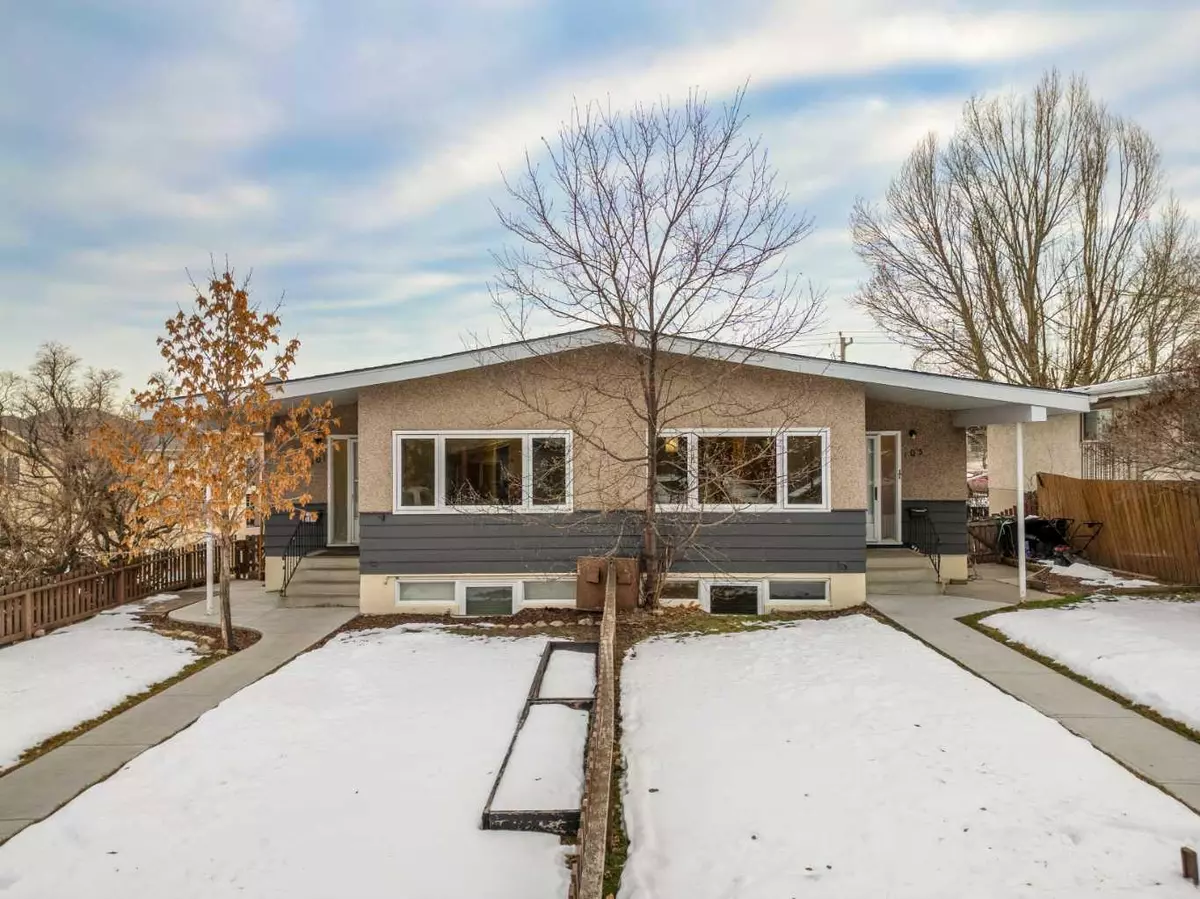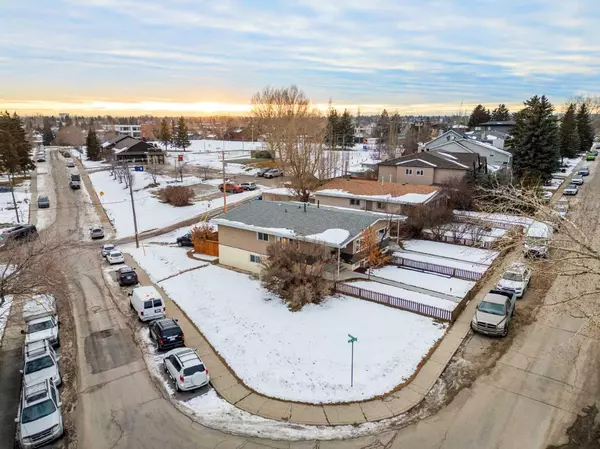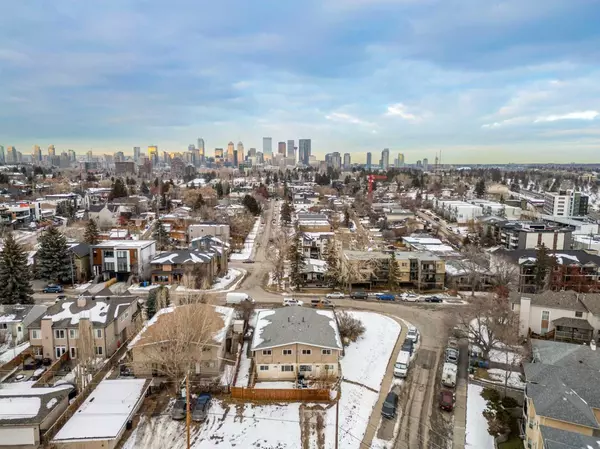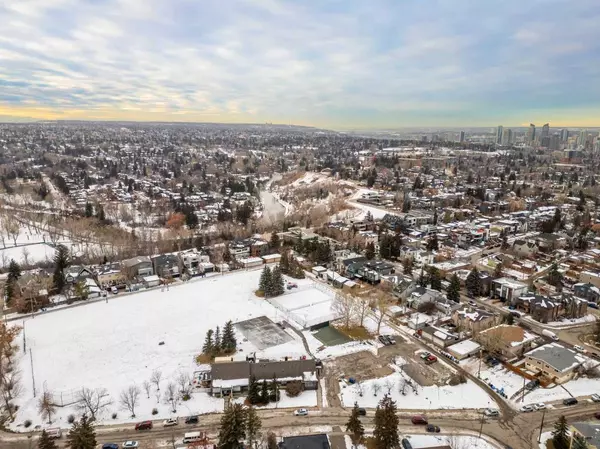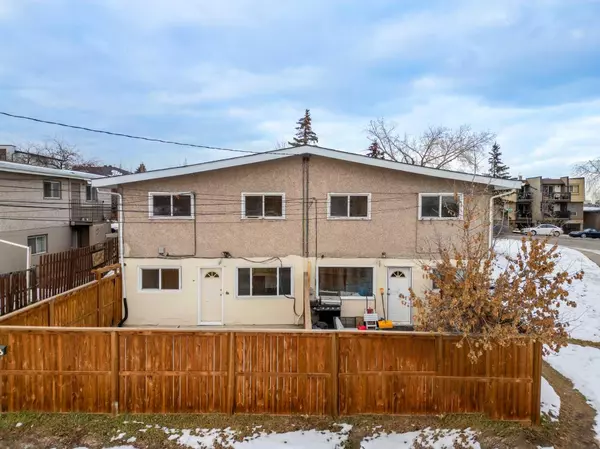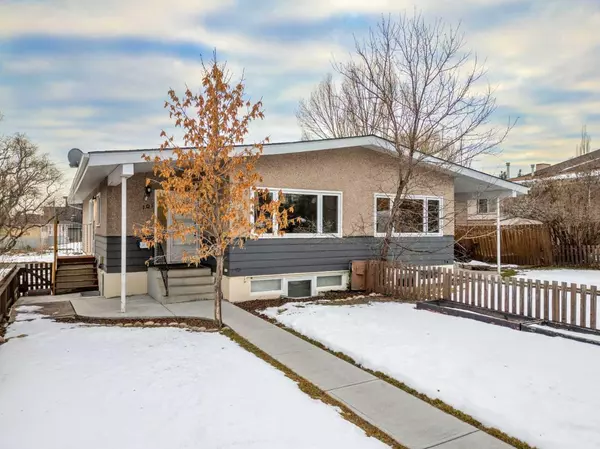
10 Beds
4 Baths
2,122 SqFt
10 Beds
4 Baths
2,122 SqFt
Key Details
Property Type Multi-Family
Sub Type Full Duplex
Listing Status Active
Purchase Type For Sale
Square Footage 2,122 sqft
Price per Sqft $612
Subdivision Parkhill
MLS® Listing ID A2183275
Style Bungalow,Side by Side
Bedrooms 10
Full Baths 4
Year Built 1960
Lot Size 8,998 Sqft
Acres 0.21
Property Description
Location
Province AB
County Calgary
Area Cal Zone Cc
Zoning M-C1
Direction N
Rooms
Basement Finished, Full, Suite, Walk-Out To Grade
Interior
Interior Features Ceiling Fan(s), Laminate Counters
Heating Forced Air, Natural Gas
Cooling None
Flooring Carpet, Ceramic Tile, Hardwood, Laminate, Linoleum, Vinyl
Inclusions Additional Appliances - Refrigerator (3), DIshwasher (3), Electric Stove (3) - All Appliances on the property are sold AS IS, WHERE IS
Appliance Dishwasher, Dryer, Electric Stove, Range Hood, Refrigerator, See Remarks, Washer
Laundry In Basement
Exterior
Exterior Feature None
Parking Features Alley Access, Oversized, Parking Pad
Fence Fenced
Community Features None
Roof Type Asphalt Shingle
Porch None
Lot Frontage 97.38
Total Parking Spaces 4
Building
Lot Description Back Lane, Corner Lot, Irregular Lot, Landscaped, Sloped, Views
Dwelling Type Duplex
Foundation Poured Concrete
Architectural Style Bungalow, Side by Side
Level or Stories One
Structure Type Stucco,Wood Frame
Others
Restrictions Restrictive Covenant
Tax ID 95309231

