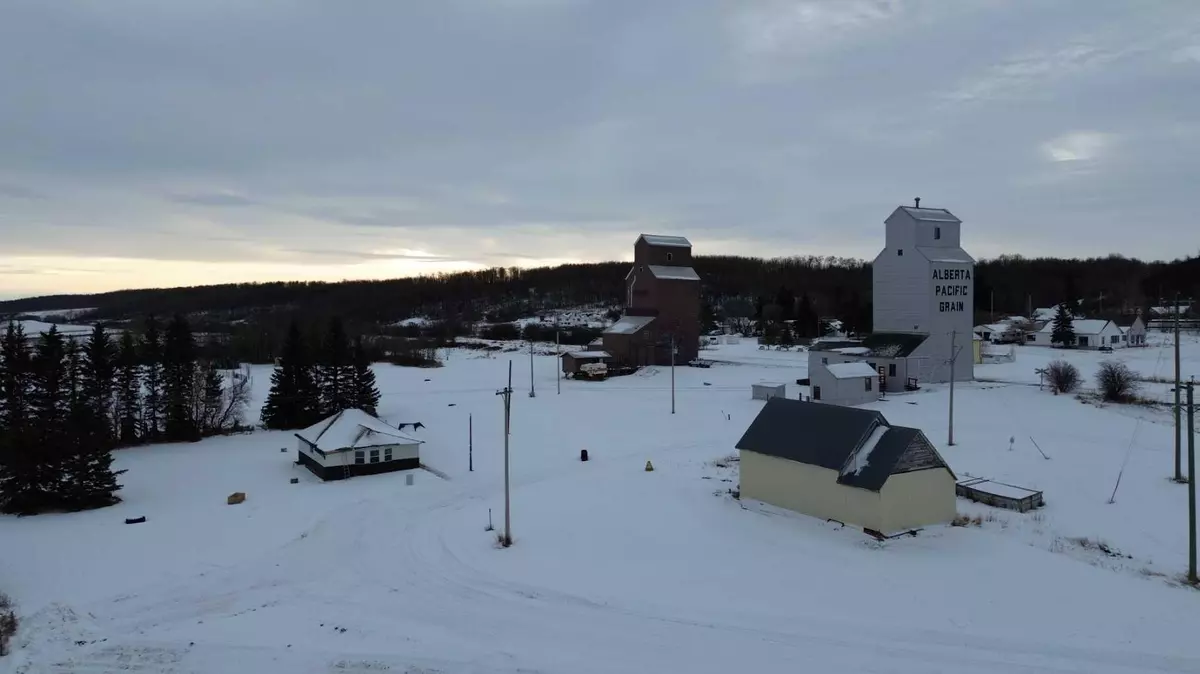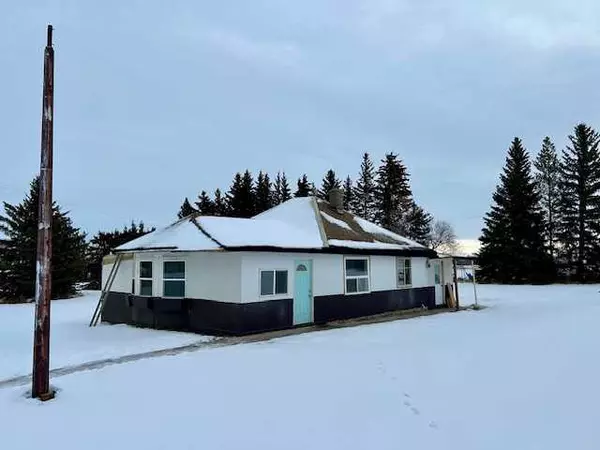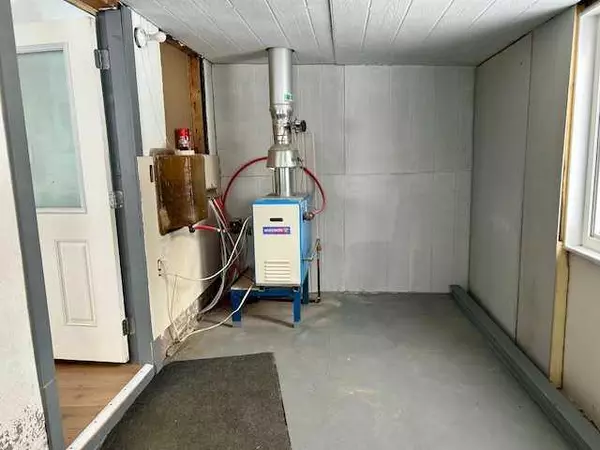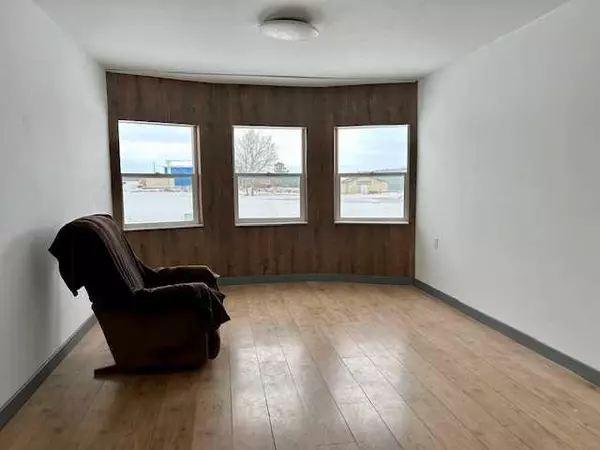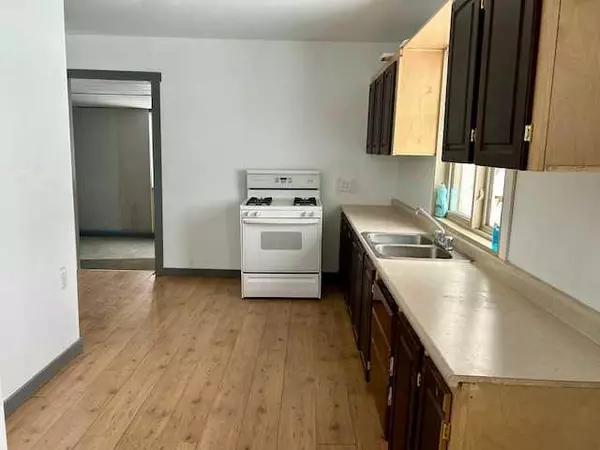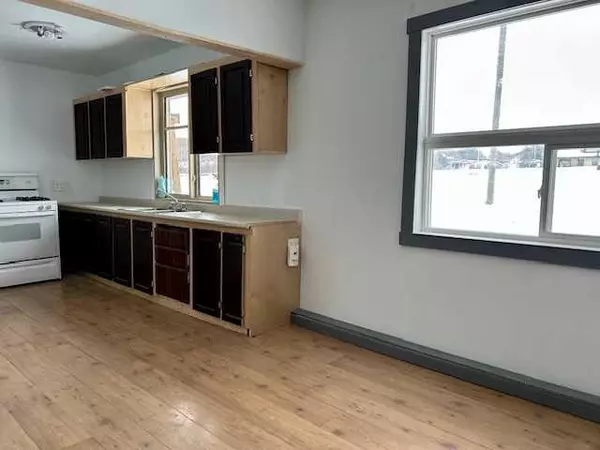
2 Beds
2 Baths
1,166 SqFt
2 Beds
2 Baths
1,166 SqFt
Key Details
Property Type Single Family Home
Sub Type Detached
Listing Status Active
Purchase Type For Sale
Square Footage 1,166 sqft
Price per Sqft $107
Subdivision Meeting Creek
MLS® Listing ID A2183448
Style Acreage with Residence,Bungalow
Bedrooms 2
Full Baths 2
Year Built 1940
Lot Size 0.970 Acres
Acres 0.97
Property Description
Location
Province AB
County Camrose County
Zoning R1
Direction NW
Rooms
Basement Partial, Unfinished
Interior
Interior Features Laminate Counters
Heating Boiler
Cooling None
Flooring Concrete, Laminate
Appliance Gas Stove, Refrigerator
Laundry None
Exterior
Exterior Feature Private Yard
Parking Features Double Garage Detached
Garage Spaces 2.0
Fence None
Community Features Park
Roof Type Asphalt Shingle
Porch None
Total Parking Spaces 10
Building
Lot Description Back Yard, Front Yard, Lawn, No Neighbours Behind, Pie Shaped Lot, Private
Dwelling Type House
Foundation Poured Concrete
Architectural Style Acreage with Residence, Bungalow
Level or Stories One
Structure Type Wood Frame
Others
Restrictions None Known
Tax ID 95560559

