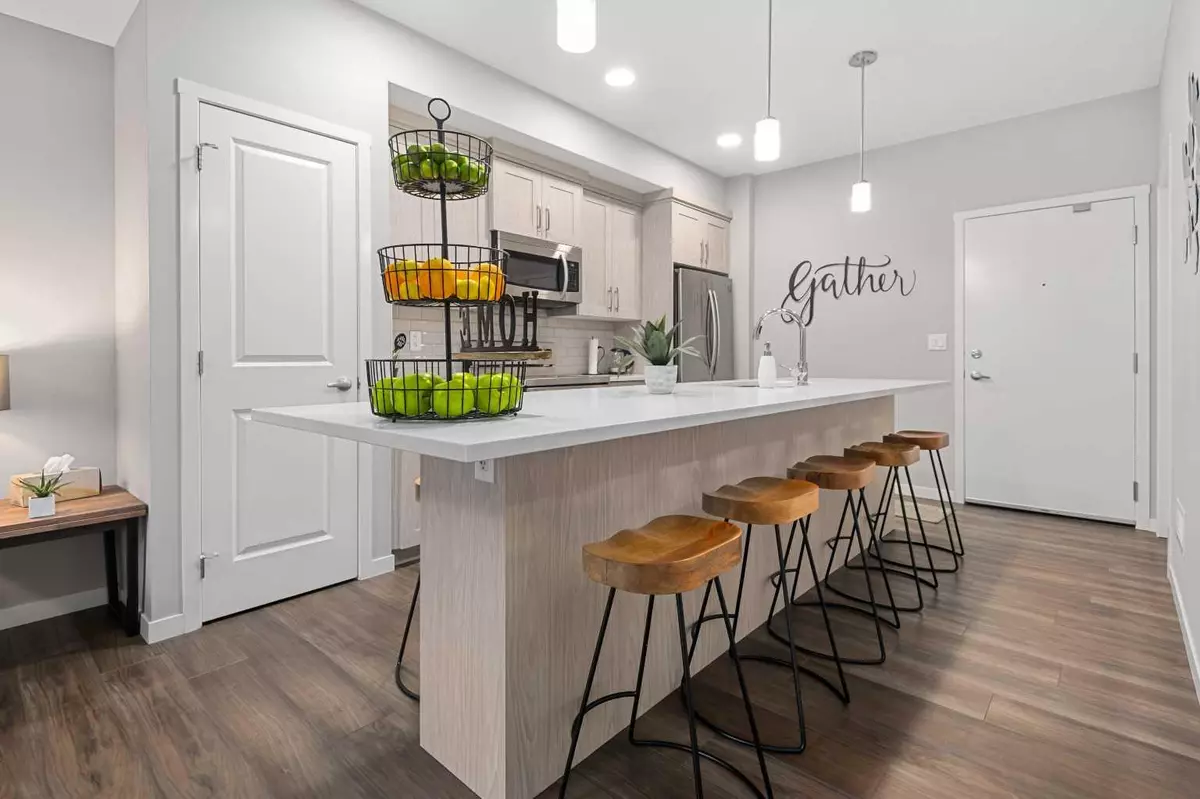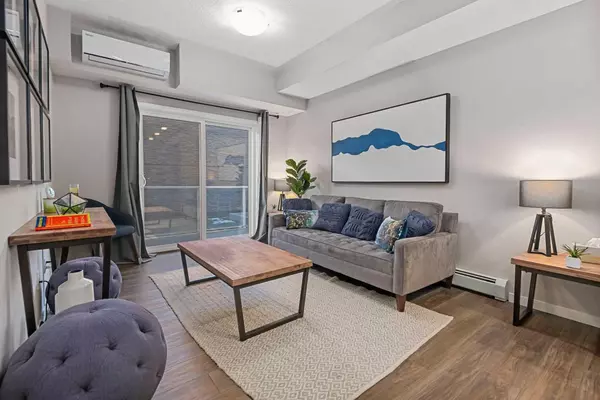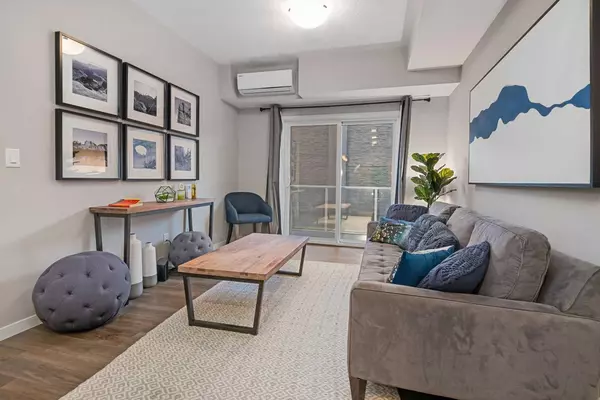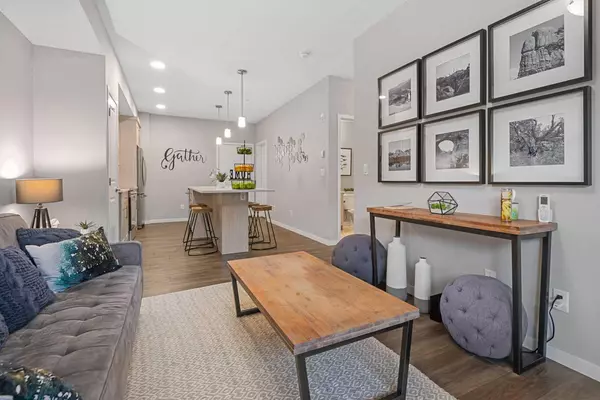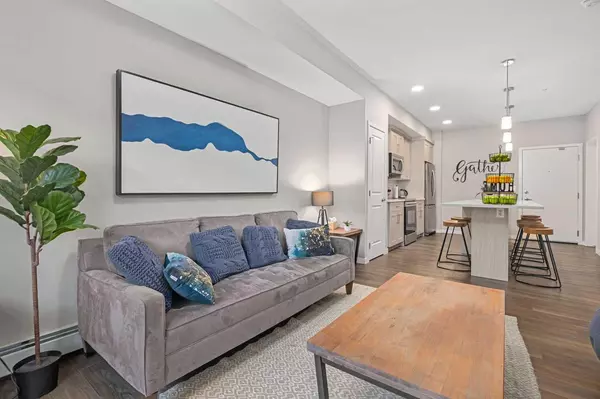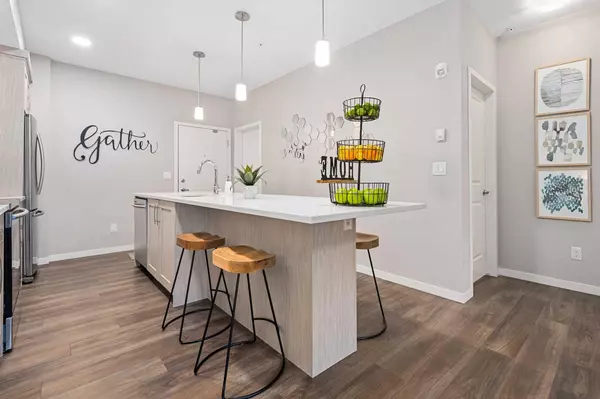
1 Bed
1 Bath
563 SqFt
1 Bed
1 Bath
563 SqFt
Key Details
Property Type Condo
Sub Type Apartment
Listing Status Active
Purchase Type For Sale
Square Footage 563 sqft
Price per Sqft $452
Subdivision Harvest Hills
MLS® Listing ID A2182717
Style Low-Rise(1-4)
Bedrooms 1
Full Baths 1
Condo Fees $324/mo
HOA Fees $131/ann
HOA Y/N 1
Year Built 2019
Property Description
Step inside to a bright, open-concept living space with modern finishes which has been well-maintained. The kitchen features well-kept cabinetry, modern appliances, and plenty of counter space for all your cooking needs. The living room is perfect for relaxing or entertaining, and integrates seamlessly to the outdoor balcony.
The primary bedroom is a peaceful retreat, with ample closet space and enough room for your furnishings. The adjacent full bathroom is clean, functional, and features modern fixtures.
Additional highlights of this condo include in-suite laundry for added convenience, a private balcony for outdoor relaxation, in-suite air conditioning, and well-maintained common areas that enhance the overall living experience. The building is located in a quiet, family-friendly neighborhood with easy access to nearby parks, shopping, dining, and public transit. Only a few minutes away from Country Hills Blvd, Deerfoot Trail, and Stoney Trail for convenience across the city, not to mention the Calgary international airport is only 10 mins away!
This turn-key home is a must-see for those looking for a well-maintained property in an established, sought-after location. Don't miss your chance to own this wonderful condo in Harvest Hills!
Location
Province AB
County Calgary
Area Cal Zone N
Zoning M-1
Direction N
Interior
Interior Features High Ceilings, Kitchen Island, No Animal Home, No Smoking Home, Open Floorplan, Quartz Counters, Storage
Heating Baseboard, Natural Gas
Cooling Wall Unit(s)
Flooring Carpet, Ceramic Tile, Vinyl
Inclusions Furnishings are being sold, to be negotiated SEPARATE from pricing of unit.
Appliance Dishwasher, Electric Range, Microwave Hood Fan, Refrigerator, Washer/Dryer, Window Coverings
Laundry In Unit
Exterior
Exterior Feature Balcony
Parking Features Stall
Community Features Park, Playground, Schools Nearby, Shopping Nearby, Sidewalks, Street Lights, Walking/Bike Paths
Amenities Available Elevator(s), Playground, Visitor Parking
Roof Type Tar/Gravel
Porch None
Exposure N
Total Parking Spaces 1
Building
Dwelling Type Low Rise (2-4 stories)
Story 4
Architectural Style Low-Rise(1-4)
Level or Stories Single Level Unit
Structure Type Brick,Cement Fiber Board,Wood Frame,Wood Siding
Others
HOA Fee Include Amenities of HOA/Condo,Common Area Maintenance,Insurance,Maintenance Grounds,Professional Management,Reserve Fund Contributions,Snow Removal,Trash,Water
Restrictions None Known
Tax ID 95063563
Pets Allowed Call

