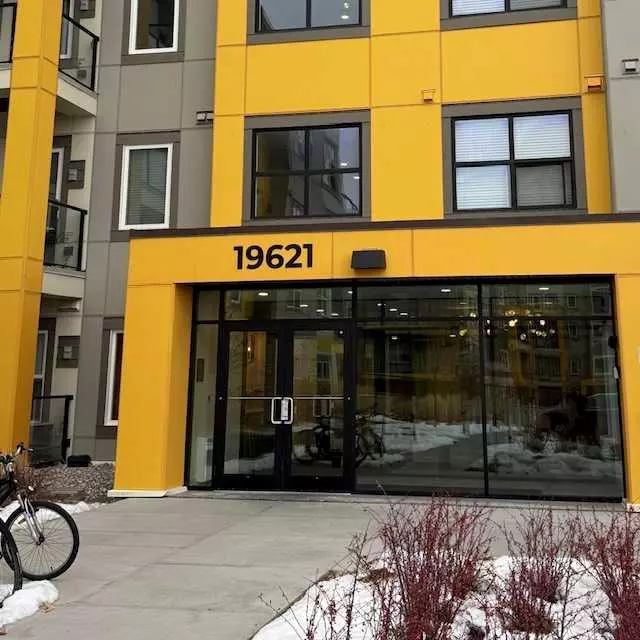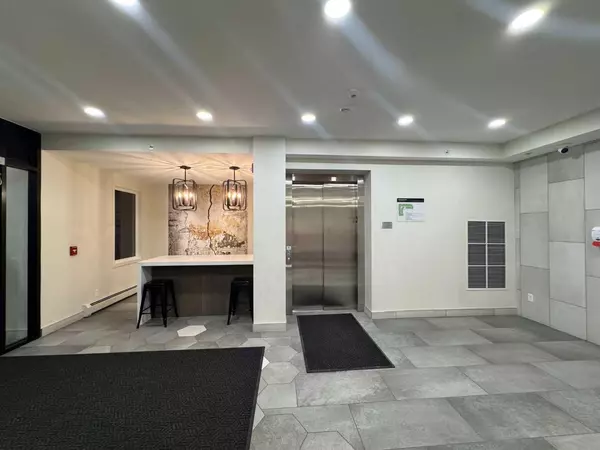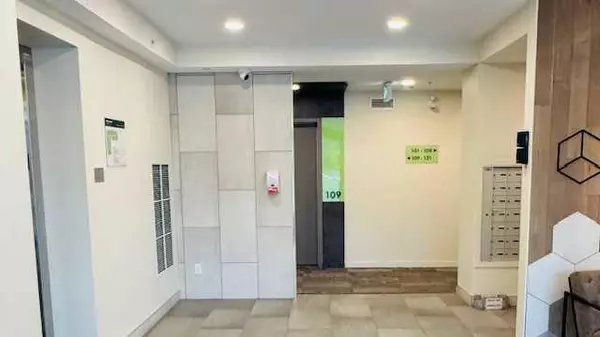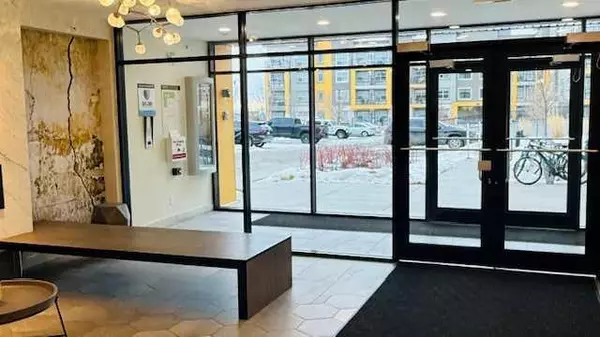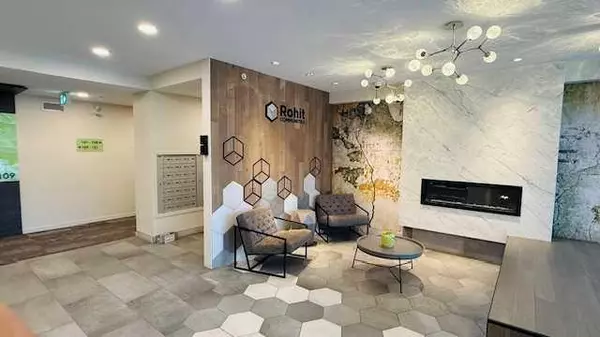
1 Bed
1 Bath
584 SqFt
1 Bed
1 Bath
584 SqFt
Key Details
Property Type Condo
Sub Type Apartment
Listing Status Active
Purchase Type For Sale
Square Footage 584 sqft
Price per Sqft $522
Subdivision Seton
MLS® Listing ID A2182727
Style Low-Rise(1-4)
Bedrooms 1
Full Baths 1
Condo Fees $354/mo
Year Built 2018
Property Description
Location
Province AB
County Calgary
Area Cal Zone Se
Zoning M-2
Direction E
Interior
Interior Features Granite Counters, Kitchen Island
Heating Baseboard, Natural Gas
Cooling None
Flooring Carpet, Ceramic Tile, Laminate
Appliance Dishwasher, Electric Stove, Microwave Hood Fan, Refrigerator, Washer/Dryer
Laundry In Unit
Exterior
Exterior Feature Balcony, BBQ gas line
Parking Features Stall, Titled
Community Features Playground, Schools Nearby, Shopping Nearby, Street Lights
Amenities Available Bicycle Storage, Elevator(s), Park, Secured Parking, Snow Removal, Trash, Visitor Parking
Roof Type Rubber
Porch Balcony(s)
Exposure N
Total Parking Spaces 1
Building
Dwelling Type Low Rise (2-4 stories)
Story 4
Architectural Style Low-Rise(1-4)
Level or Stories Single Level Unit
Structure Type Composite Siding,Stone,Wood Frame
Others
HOA Fee Include Amenities of HOA/Condo,Common Area Maintenance,Heat,Insurance,Maintenance Grounds,Parking,Professional Management,Reserve Fund Contributions,Sewer,Snow Removal,Trash,Water
Restrictions Pet Restrictions or Board approval Required,Pets Allowed
Tax ID 95058909
Pets Allowed Restrictions, Cats OK, Dogs OK

