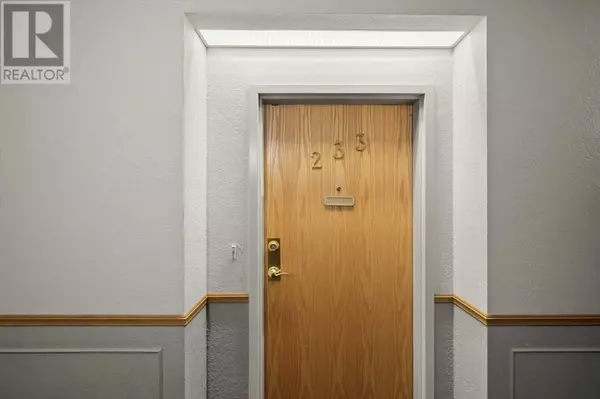
1 Bed
1 Bath
799 SqFt
1 Bed
1 Bath
799 SqFt
Key Details
Property Type Condo
Sub Type Condominium/Strata
Listing Status Active
Purchase Type For Sale
Square Footage 799 sqft
Price per Sqft $406
Subdivision Tuscany
MLS® Listing ID A2183074
Bedrooms 1
Condo Fees $519/mo
Originating Board Calgary Real Estate Board
Year Built 1999
Property Description
Location
Province AB
Rooms
Extra Room 1 Main level 9.67 Ft x 5.33 Ft 4pc Bathroom
Extra Room 2 Main level 11.58 Ft x 14.08 Ft Bedroom
Extra Room 3 Main level 14.42 Ft x 6.67 Ft Dining room
Extra Room 4 Main level 7.67 Ft x 11.67 Ft Foyer
Extra Room 5 Main level 11.58 Ft x 11.58 Ft Kitchen
Extra Room 6 Main level 6.75 Ft x 8.00 Ft Laundry room
Interior
Heating Baseboard heaters,
Cooling Central air conditioning
Flooring Ceramic Tile, Laminate
Fireplaces Number 1
Exterior
Parking Features Yes
Community Features Pets Allowed With Restrictions, Age Restrictions
View Y/N No
Total Parking Spaces 1
Private Pool No
Building
Story 3
Others
Ownership Condominium/Strata







