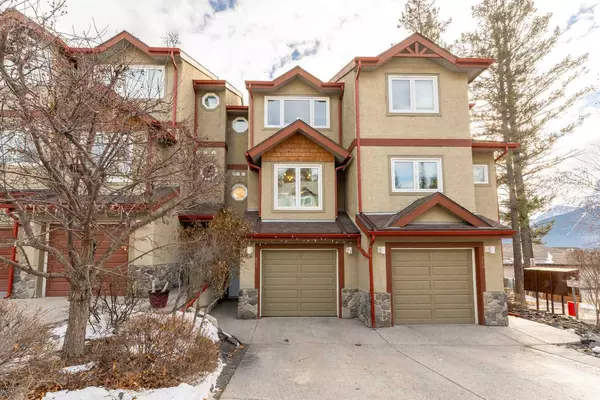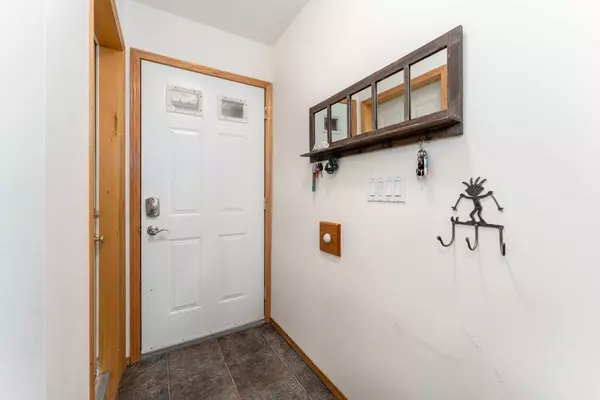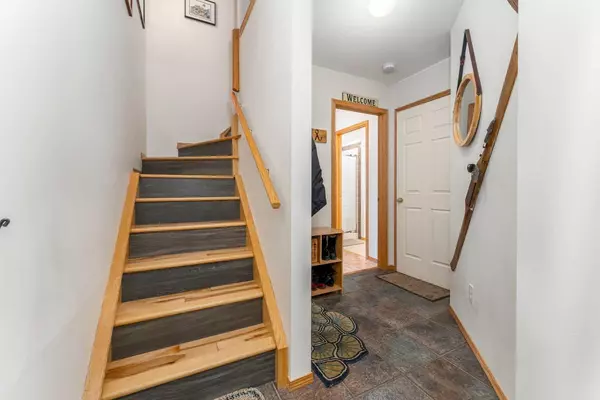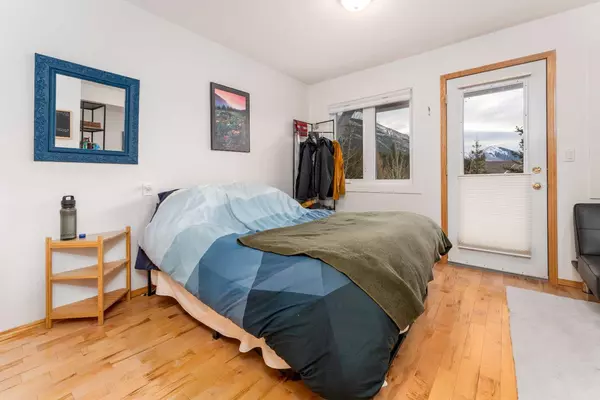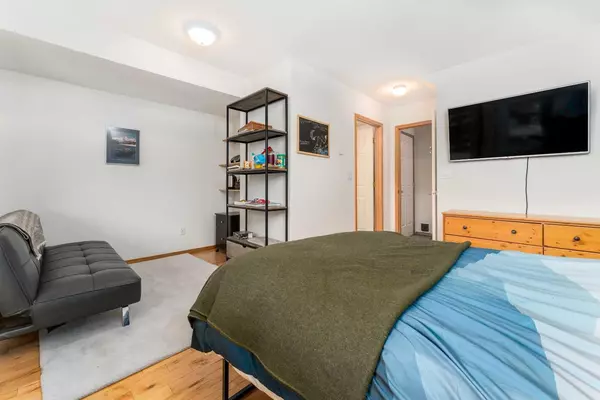
3 Beds
3 Baths
1,434 SqFt
3 Beds
3 Baths
1,434 SqFt
OPEN HOUSE
Sat Dec 28, 1:00pm - 2:00pm
Key Details
Property Type Townhouse
Sub Type Row/Townhouse
Listing Status Active
Purchase Type For Sale
Square Footage 1,434 sqft
Price per Sqft $647
Subdivision Benchlands
MLS® Listing ID A2183226
Style 3 Storey,Side by Side
Bedrooms 3
Full Baths 2
Half Baths 1
Condo Fees $500/mo
Year Built 1999
Lot Size 1,306 Sqft
Acres 0.03
Property Description
Location
Province AB
County Bighorn No. 8, M.d. Of
Zoning Res Multi
Direction NW
Rooms
Basement None
Interior
Interior Features Breakfast Bar, Built-in Features, Closet Organizers, Crown Molding, High Ceilings, Jetted Tub, Natural Woodwork, No Smoking Home, Open Floorplan, Separate Entrance, Soaking Tub, Storage, Walk-In Closet(s)
Heating Fireplace(s), Forced Air, Natural Gas
Cooling None
Flooring Carpet, Ceramic Tile, Hardwood
Fireplaces Number 1
Fireplaces Type Gas, Living Room, Mantle, Raised Hearth, Tile
Inclusions Fridge in the garage, BBQ on balcony.
Appliance Dishwasher, Electric Range, Microwave Hood Fan, Refrigerator, Washer/Dryer Stacked, Window Coverings
Laundry In Bathroom
Exterior
Exterior Feature Balcony, Private Entrance
Parking Features Concrete Driveway, Garage Faces Front, Single Garage Attached
Garage Spaces 1.0
Fence None
Community Features Park, Playground, Schools Nearby, Shopping Nearby, Walking/Bike Paths
Amenities Available Picnic Area, Trash, Visitor Parking
Roof Type Asphalt Shingle
Porch Balcony(s), Deck
Lot Frontage 1399.0
Exposure NW
Total Parking Spaces 2
Building
Lot Description Backs on to Park/Green Space, Conservation
Dwelling Type Four Plex
Foundation Other
Architectural Style 3 Storey, Side by Side
Level or Stories Three Or More
Structure Type Concrete,Stone,Stucco,Wood Frame,Wood Siding
Others
HOA Fee Include Professional Management,Reserve Fund Contributions,Sewer,Snow Removal,Trash
Restrictions Restrictive Covenant,Utility Right Of Way
Tax ID 56494880
Pets Allowed Yes


