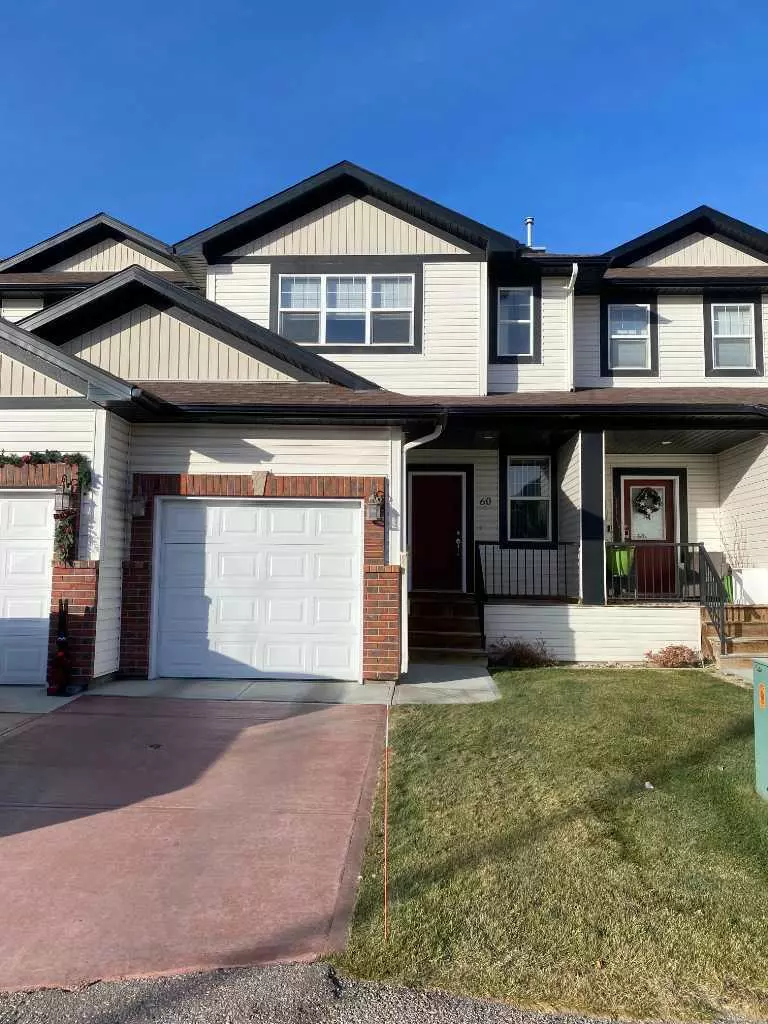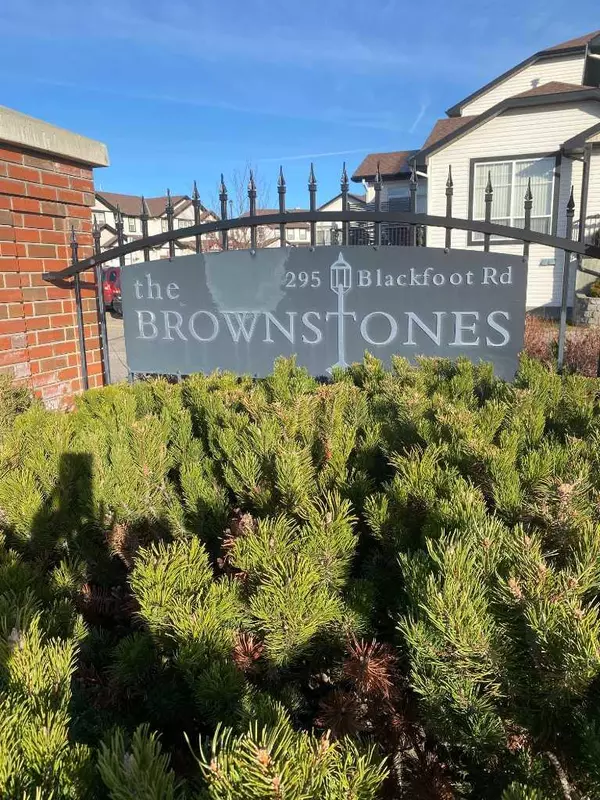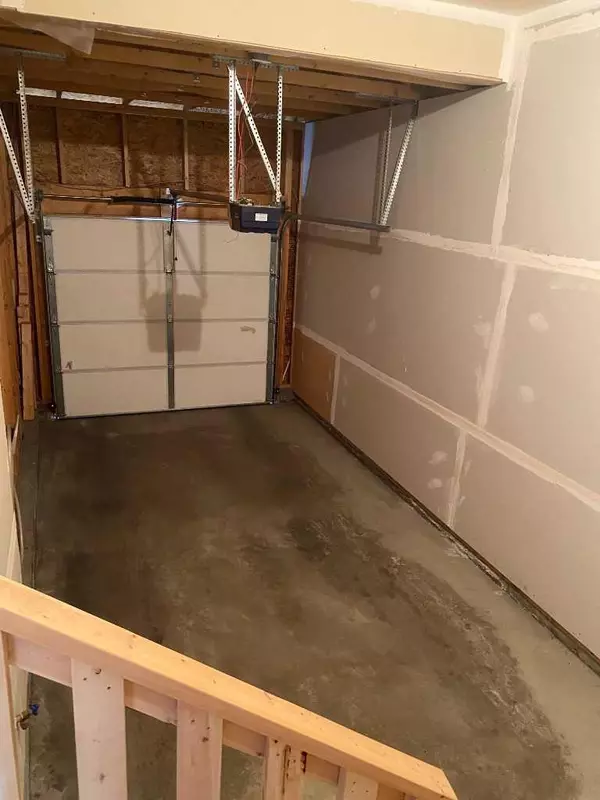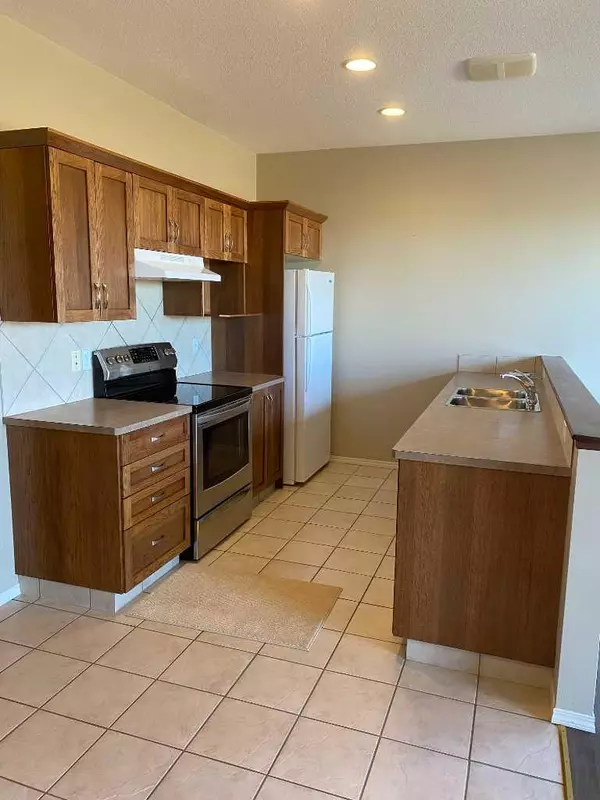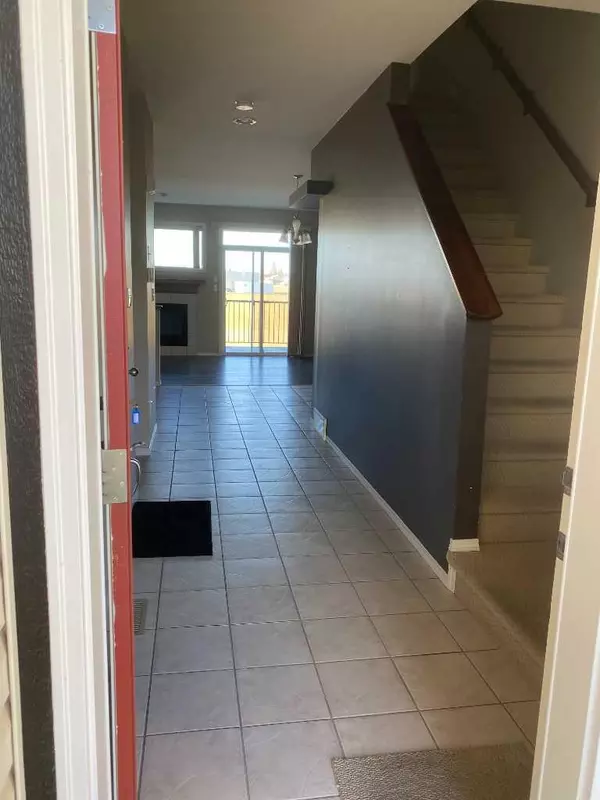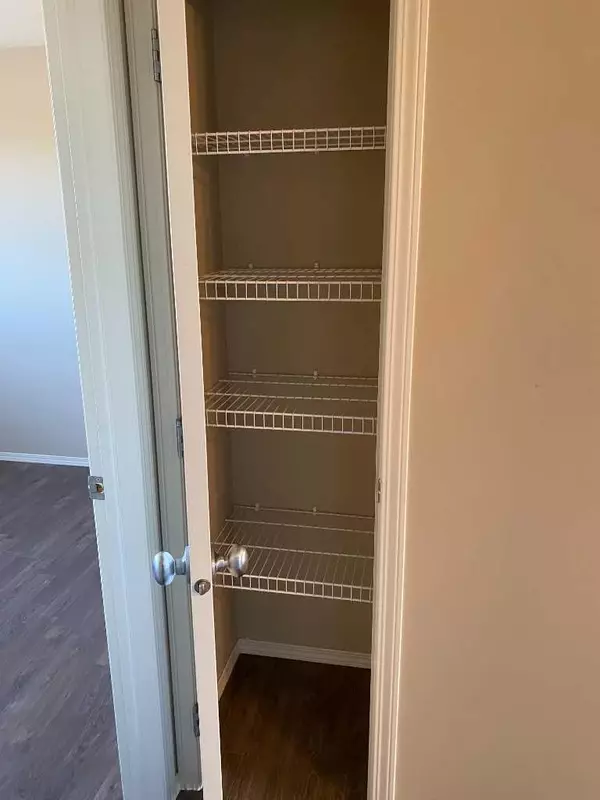3 Beds
3 Baths
1,265 SqFt
3 Beds
3 Baths
1,265 SqFt
Key Details
Property Type Townhouse
Sub Type Row/Townhouse
Listing Status Active
Purchase Type For Sale
Square Footage 1,265 sqft
Price per Sqft $241
Subdivision Indian Battle Heights
MLS® Listing ID A2183348
Style 2 Storey
Bedrooms 3
Full Baths 2
Half Baths 1
Condo Fees $300/mo
Year Built 2006
Property Description
Location
Province AB
County Lethbridge
Zoning R-37
Direction S
Rooms
Basement Finished, Full
Interior
Interior Features Kitchen Island
Heating Forced Air, Natural Gas
Cooling Central Air
Flooring Carpet, Ceramic Tile, Laminate
Fireplaces Number 1
Fireplaces Type Gas, Living Room
Inclusions 1 Garage Remote, All Blinds
Appliance Central Air Conditioner, Dishwasher, Electric Stove, Range Hood, Refrigerator
Laundry Upper Level
Exterior
Exterior Feature None
Parking Features Single Garage Attached
Garage Spaces 1.0
Fence Fenced
Community Features Schools Nearby, Shopping Nearby
Amenities Available Visitor Parking
Roof Type Asphalt Shingle
Porch Deck
Exposure S
Total Parking Spaces 2
Building
Lot Description Backs on to Park/Green Space
Dwelling Type Other
Foundation Poured Concrete
Architectural Style 2 Storey
Level or Stories Two
Structure Type Wood Frame
Others
HOA Fee Include Maintenance Grounds,Professional Management,Reserve Fund Contributions,Snow Removal
Restrictions None Known
Tax ID 91469222
Pets Allowed Yes

