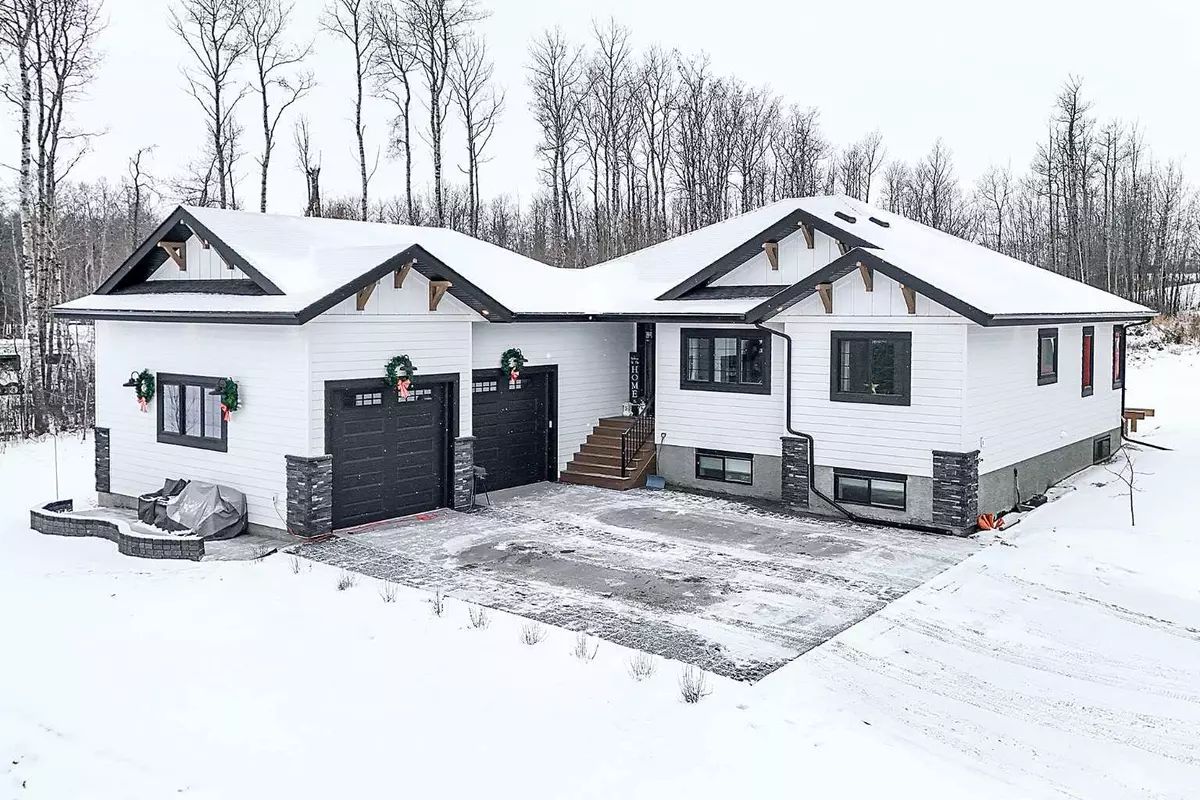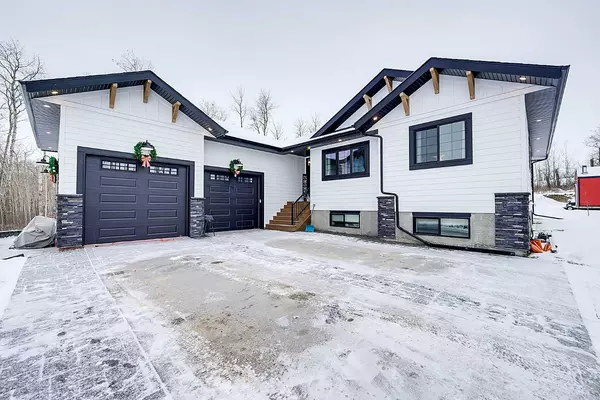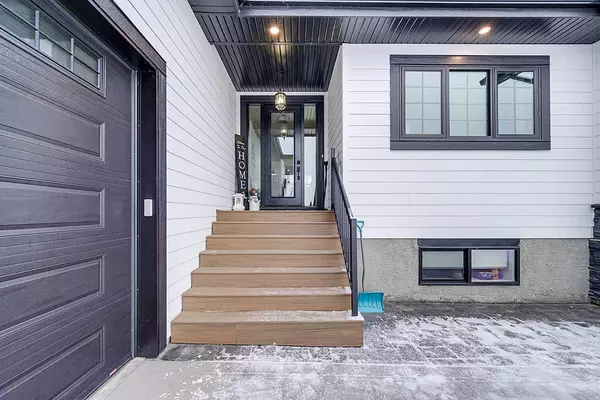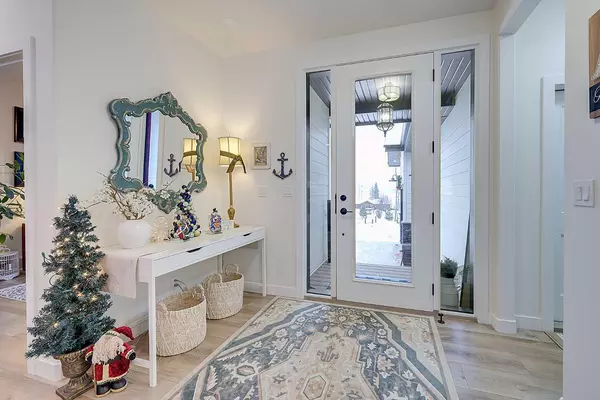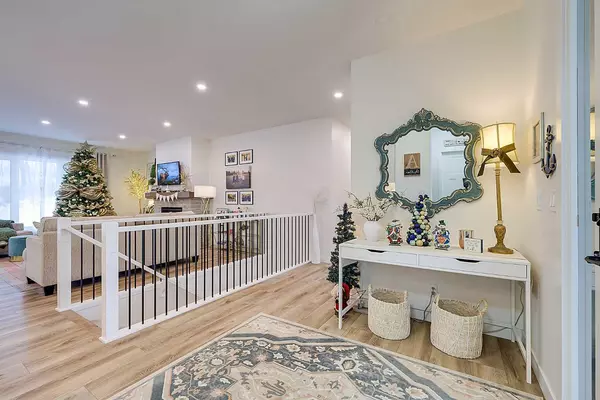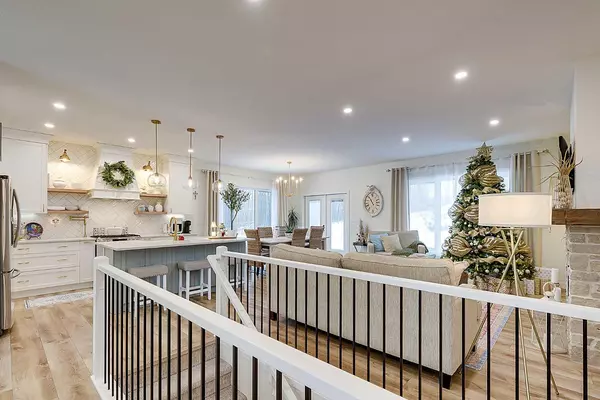5 Beds
3 Baths
1,596 SqFt
5 Beds
3 Baths
1,596 SqFt
Key Details
Property Type Single Family Home
Sub Type Detached
Listing Status Active
Purchase Type For Sale
Square Footage 1,596 sqft
Price per Sqft $689
Subdivision Eagle’S Quay
MLS® Listing ID A2183550
Style Acreage with Residence,Bungalow
Bedrooms 5
Full Baths 3
Year Built 2023
Lot Size 0.770 Acres
Acres 0.77
Property Description
The main floor features a spacious open-concept layout, thoughtfully designed for both comfort and style. The kitchen is beautifully designed with quartz countertops, a large island, and a convenient butler's pantry, making it a perfect space for cooking and entertaining. The primary bedroom is a luxurious retreat, complete with a 5-piece ensuite featuring high-end finishes. This level also includes a second bedroom, a versatile office that can double as a third bedroom, a 4-piece bathroom, and a well-appointed laundry room for added convenience.
The fully finished basement provides additional living space with a large recreation room, three generously sized bedrooms, and a 5-piece bathroom, offering ample space for relaxation or hosting guests. The property also includes a triple attached heated garage, ideal for vehicles and extra storage.
With 0.77 acres of land, there's plenty of room to build a large shop or create your dream outdoor space. The elevated lot provides unmatched views of Sylvan Lake, making it an ideal location for those who love nature and water activities.
Eagle's Quay is a highly sought-after neighborhood offering a sense of exclusivity and community, with access to Sylvan Lake's recreational activities and stunning natural surroundings. Enjoy the convenience of communal docks while being just a short drive from local amenities, shops, and dining. The road from 11A to Eagles Quay is scheduled to be paved soon.
This custom-built home combines a thoughtful layout with upscale finishes, creating a perfect blend of functionality and luxury. Don't miss the opportunity to own this one-of-a-kind property in Eagle's Quay. Schedule your viewing today to experience this exceptional home for yourself!
Location
Province AB
County Lacombe County
Zoning RL
Direction N
Rooms
Basement Finished, Full
Interior
Interior Features Closet Organizers, Double Vanity, Quartz Counters, Walk-In Closet(s)
Heating Forced Air
Cooling None
Flooring Carpet, Ceramic Tile, Vinyl
Fireplaces Number 1
Fireplaces Type Gas
Appliance Dishwasher, Gas Stove, Refrigerator, Washer/Dryer, Wine Refrigerator
Laundry Main Level
Exterior
Exterior Feature Other
Parking Features Triple Garage Attached
Garage Spaces 3.0
Fence None
Community Features Lake, Walking/Bike Paths
Roof Type Asphalt
Porch Other
Building
Lot Description Cleared, Lake
Dwelling Type House
Foundation Poured Concrete
Sewer Sewer
Water See Remarks
Architectural Style Acreage with Residence, Bungalow
Level or Stories One
Structure Type Wood Frame
Others
Restrictions None Known
Tax ID 92243054

