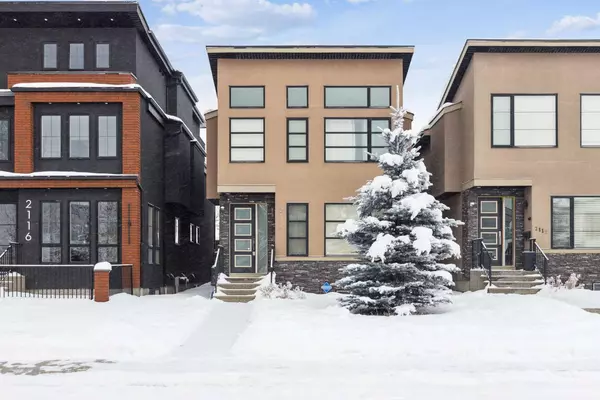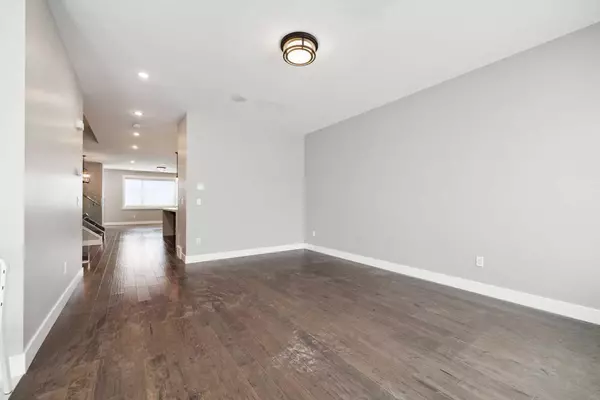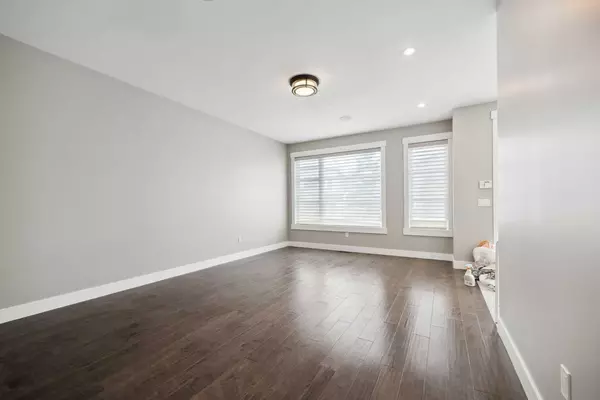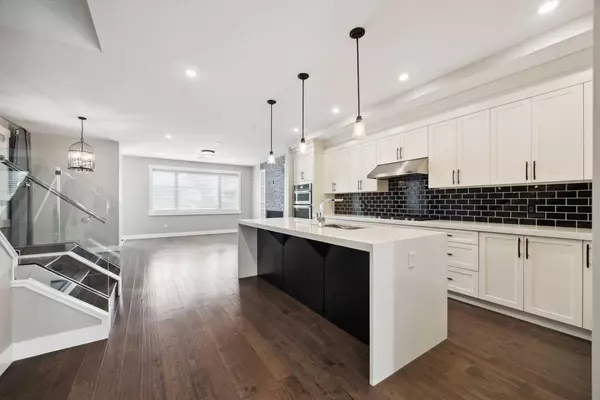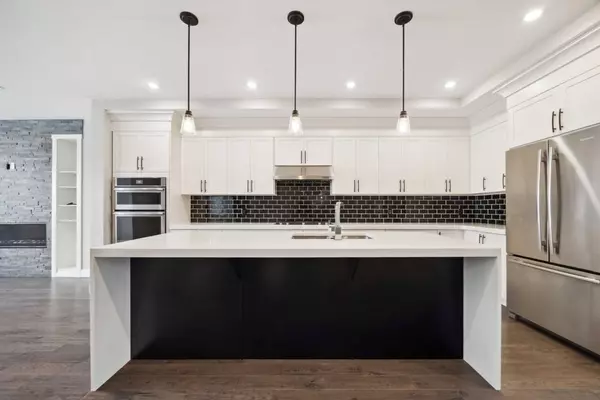
4 Beds
4 Baths
2,175 SqFt
4 Beds
4 Baths
2,175 SqFt
Key Details
Property Type Single Family Home
Sub Type Detached
Listing Status Active
Purchase Type For Sale
Square Footage 2,175 sqft
Price per Sqft $574
Subdivision Banff Trail
MLS® Listing ID A2183219
Style 2 Storey
Bedrooms 4
Full Baths 3
Half Baths 1
Year Built 2016
Lot Size 3,412 Sqft
Acres 0.08
Property Description
Welcome to your dream home in the highly sought-after community of Banff Trail, Calgary! This exceptional **2-storey property boasts 2,175 sq. ft. above grade**, plus a **fully developed basement**, offering over **3,000 sq. ft. of total living space**.
Step inside to discover a bright and spacious main floor, perfect for entertaining or relaxing with family. The **living and dining areas** are bathed in natural light, while the **chef's kitchen** is a true showstopper, featuring custom cabinetry, quartz countertops, a center island, and ample storage to inspire culinary creations. Adjacent to the kitchen, the cozy **family room** with a gas fireplace provides the perfect spot for gathering.
Upstairs, you’ll find three generously sized bedrooms, including a **master suite fit for royalty**, complete with a luxurious ensuite and a walk-in closet. The upper level also features a **bonus room with a second fireplace**, perfect for movie nights or a private retreat.
The **fully finished basement** adds even more versatility, offering a spacious rec room, a den, an additional bedroom, and a full bathroom – ideal for guests, a home office, or extra family space.
Outside, the property includes a **double detached garage** and low-maintenance landscaping.
Location is everything, and this home has it all! Situated near the **University of Calgary**, **SAIT**, and just minutes from major roadways like 16 Ave, Crowchild Trail, and John Laurie Blvd, you’ll enjoy easy access to all amenities, schools, shopping, and dining.
This Banff Trail gem truly offers the perfect blend of luxury, comfort, and convenience. **Book your private showing today** and experience the lifestyle you deserve!
Location
Province AB
County Calgary
Area Cal Zone Cc
Zoning R-CG
Direction S
Rooms
Basement Finished, Full
Interior
Interior Features Closet Organizers, Kitchen Island, No Smoking Home, Pantry, Quartz Counters, Walk-In Closet(s), Wet Bar
Heating In Floor, Forced Air, Natural Gas
Cooling Central Air
Flooring Carpet, Ceramic Tile, Hardwood
Fireplaces Number 1
Fireplaces Type Gas
Appliance Dishwasher, Dryer, Gas Stove, Microwave, Range Hood, Refrigerator, Washer, Window Coverings, Wine Refrigerator
Laundry Upper Level
Exterior
Exterior Feature Private Yard
Parking Features Double Garage Detached
Garage Spaces 2.0
Fence Fenced
Community Features Park, Schools Nearby, Shopping Nearby, Sidewalks, Street Lights
Roof Type Asphalt Shingle
Porch None
Lot Frontage 28.38
Total Parking Spaces 2
Building
Lot Description Back Lane, Back Yard, Backs on to Park/Green Space
Dwelling Type House
Foundation Poured Concrete
Architectural Style 2 Storey
Level or Stories Two
Structure Type Stone,Stucco,Wood Frame
Others
Restrictions Restrictive Covenant
Tax ID 95079574


