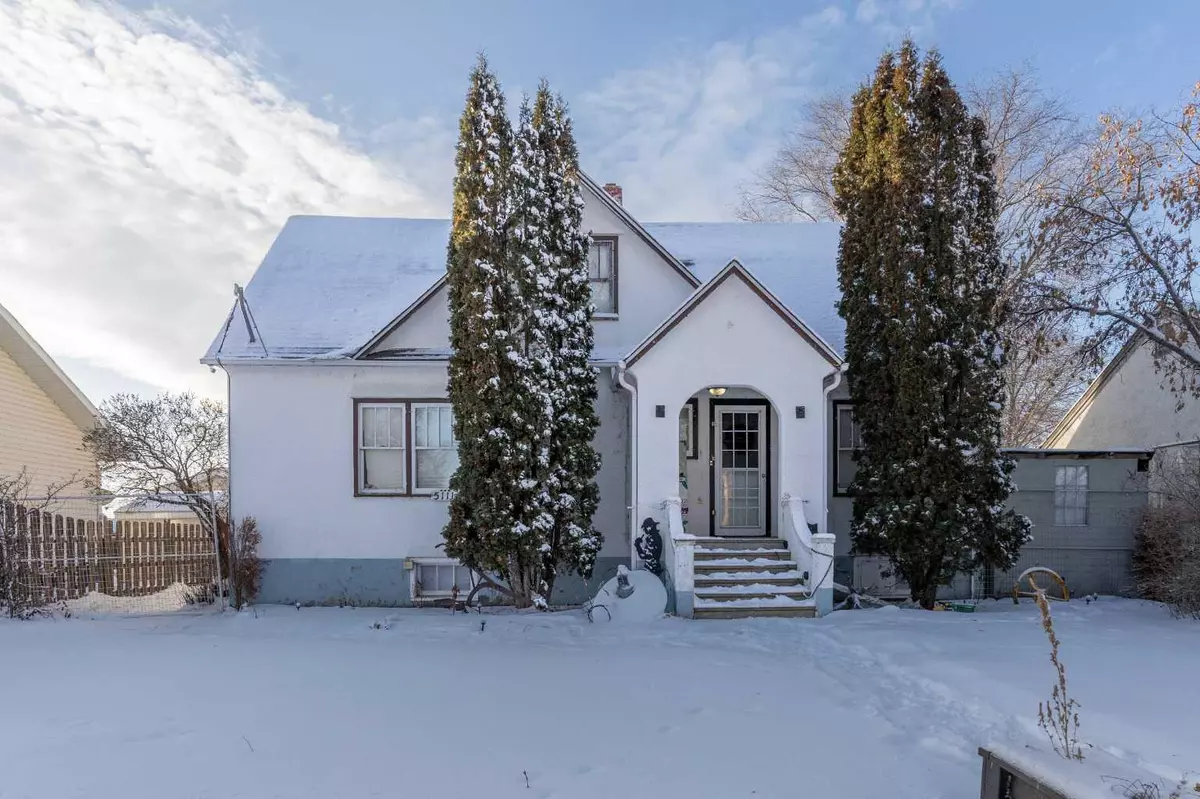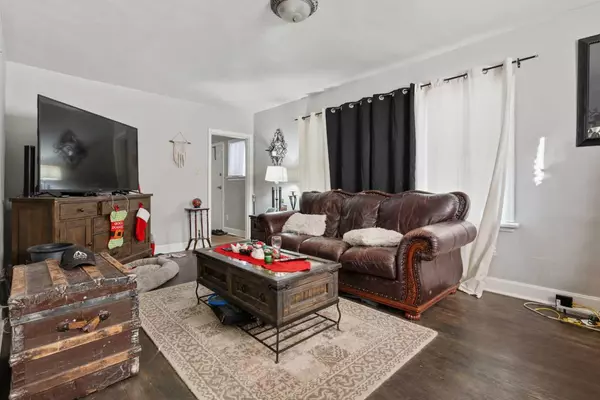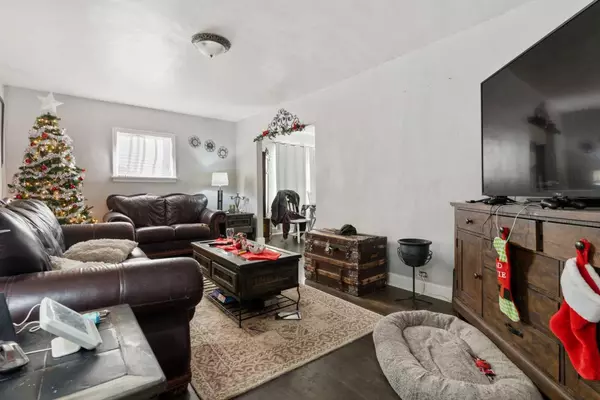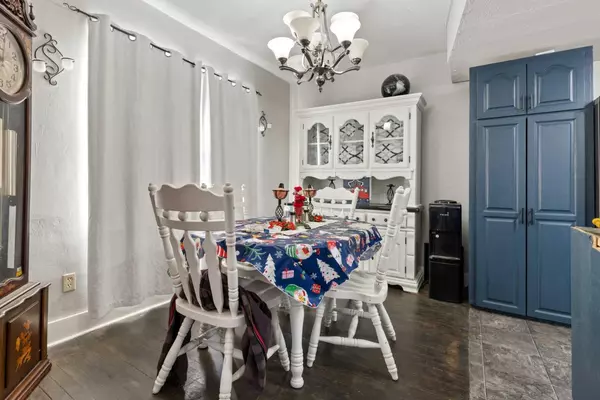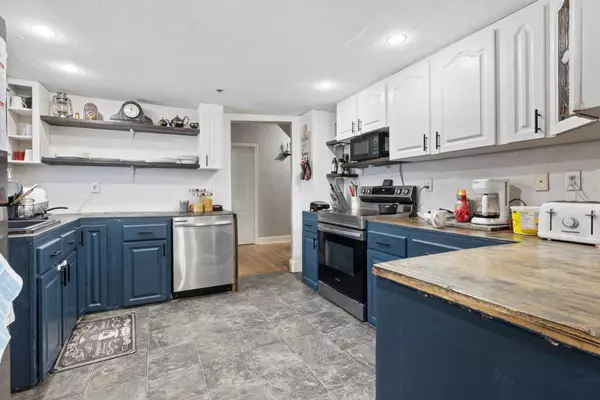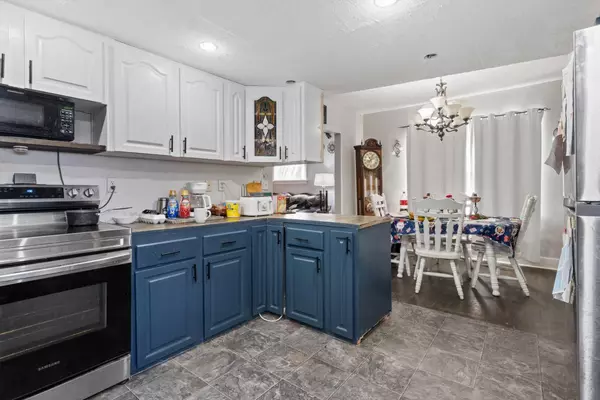4 Beds
2 Baths
1,814 SqFt
4 Beds
2 Baths
1,814 SqFt
Key Details
Property Type Single Family Home
Sub Type Detached
Listing Status Active
Purchase Type For Sale
Square Footage 1,814 sqft
Price per Sqft $60
Subdivision Viking
MLS® Listing ID A2183667
Style 1 and Half Storey
Bedrooms 4
Full Baths 2
Year Built 1940
Lot Size 7,980 Sqft
Acres 0.18
Property Description
Location
Province AB
County Beaver County
Zoning R
Direction N
Rooms
Basement Full, Partially Finished
Interior
Interior Features Bathroom Rough-in
Heating Forced Air
Cooling None
Flooring Ceramic Tile, Laminate, Tile
Appliance Refrigerator, Stove(s), Washer/Dryer
Laundry Main Level
Exterior
Exterior Feature Private Yard
Parking Features Additional Parking, Alley Access, On Street, Single Garage Detached
Garage Spaces 1.0
Fence Partial
Community Features Playground, Schools Nearby, Shopping Nearby
Roof Type Asphalt Shingle
Porch See Remarks
Lot Frontage 57.0
Total Parking Spaces 2
Building
Lot Description Back Lane, Back Yard, Rectangular Lot
Dwelling Type House
Foundation Poured Concrete
Architectural Style 1 and Half Storey
Level or Stories One and One Half
Structure Type Concrete,Stucco,Wood Frame
Others
Restrictions None Known
Tax ID 57104267

