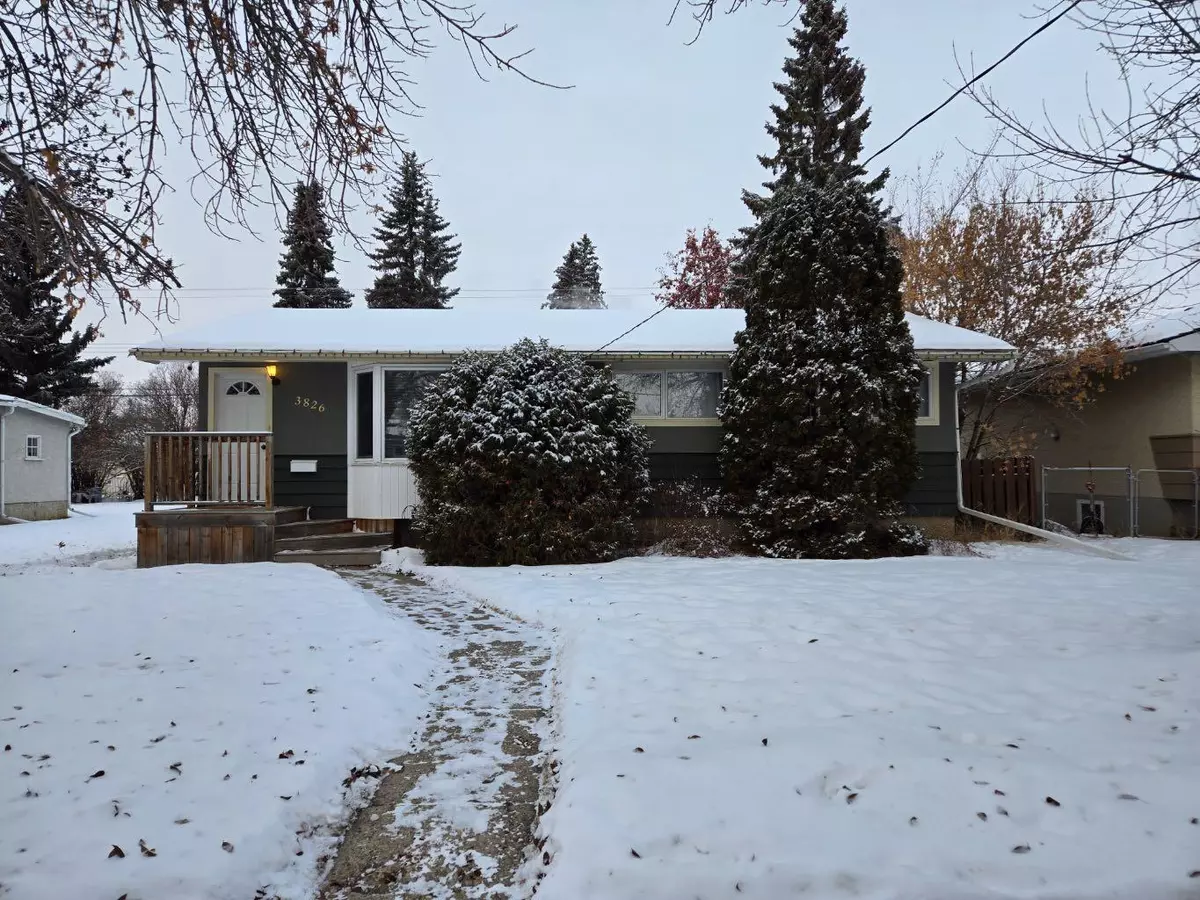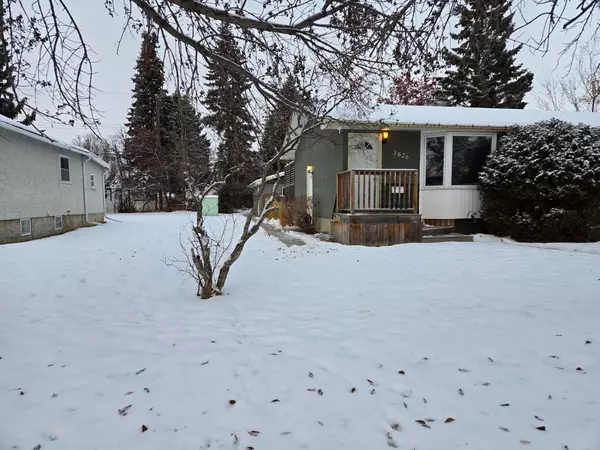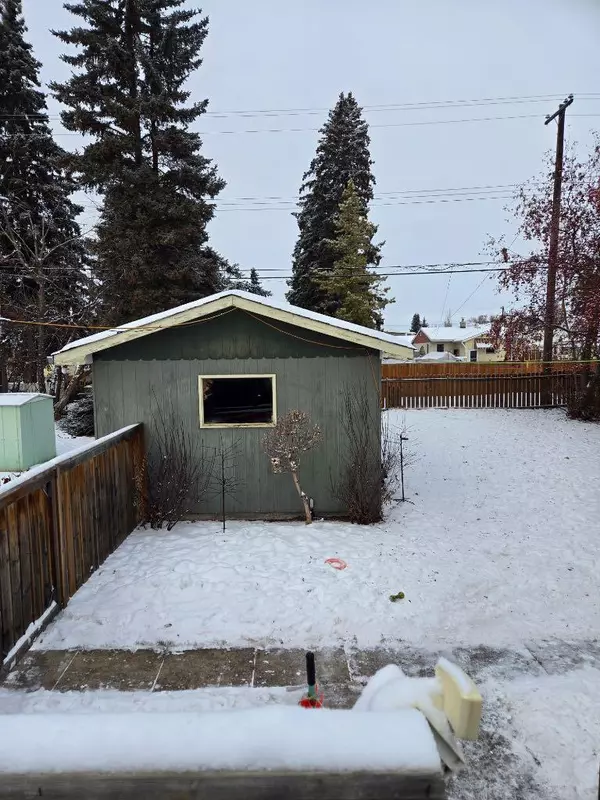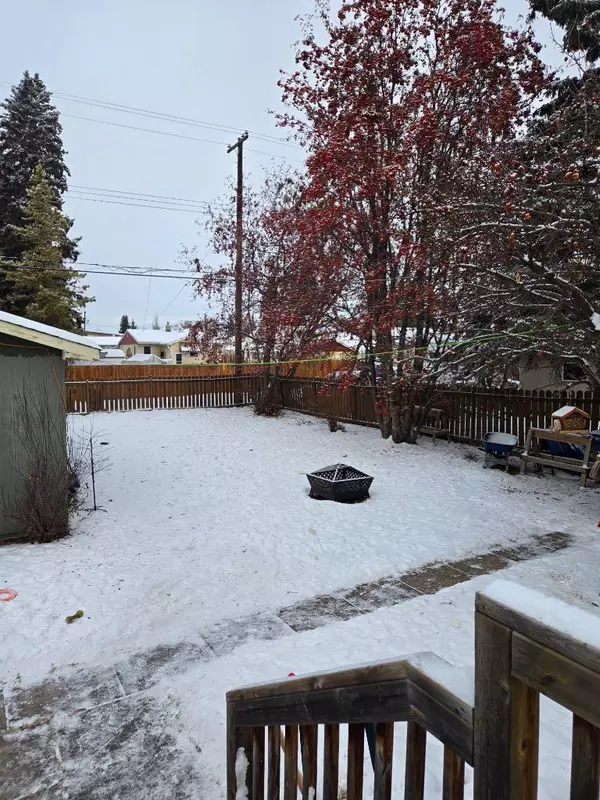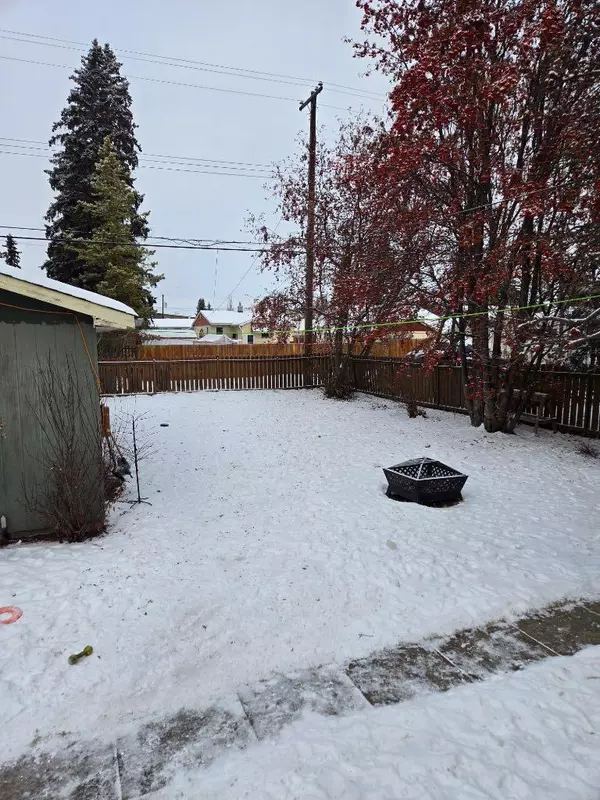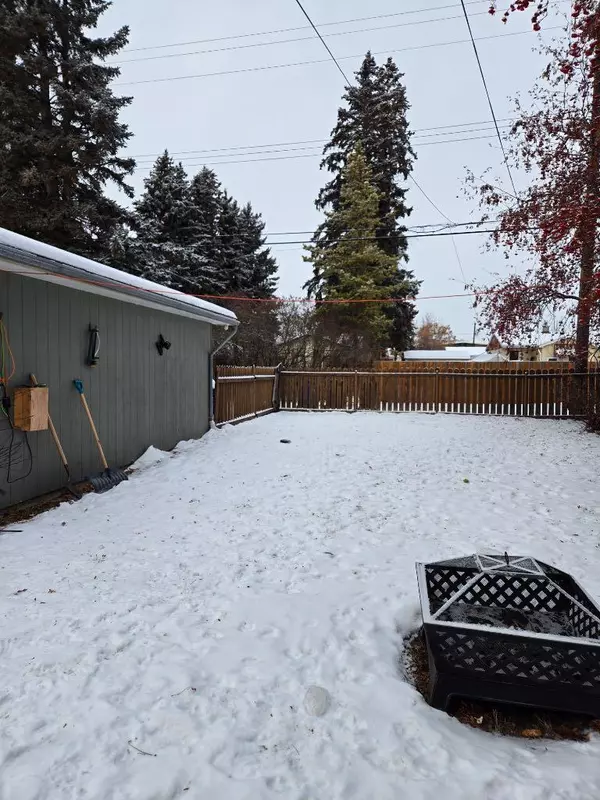4 Beds
2 Baths
973 SqFt
4 Beds
2 Baths
973 SqFt
Key Details
Property Type Single Family Home
Sub Type Detached
Listing Status Active
Purchase Type For Sale
Square Footage 973 sqft
Price per Sqft $366
Subdivision Eastview
MLS® Listing ID A2183983
Style Bungalow
Bedrooms 4
Full Baths 2
Year Built 1962
Lot Size 6,250 Sqft
Acres 0.14
Property Description
The finished basement adds even more living space, featuring a large family room, considerable sized laundry room, a bedroom, another 4-piece bathroom, and plenty of storage to keep everything organized. A separate back entrance provides added convenience and flexibility, making it ideal for extended family and guests as well .
Outside, you'll find a single detached garage, perfect for secure parking or extra storage. Located close to schools, parks, and local amenities, this home is the perfect combination of charm, function, and convenience. Don't miss out on this fantastic opportunity!
Location
Province AB
County Red Deer
Zoning R-D
Direction S
Rooms
Basement Finished, Full
Interior
Interior Features Ceiling Fan(s), Vinyl Windows
Heating Forced Air
Cooling None
Flooring Hardwood, Laminate, Tile
Inclusions FRIDGE , STOVE , DISHWASHER , MICROWAVE -BUILT IN , WASHER , DRYER , SECURITY CAMERA SYSTEM ,
Appliance Dishwasher, Dryer, Electric Stove, Microwave, Refrigerator, Washer
Laundry In Basement
Exterior
Exterior Feature Private Yard
Parking Features Alley Access, Single Garage Detached
Garage Spaces 1.0
Fence Fenced
Community Features Schools Nearby, Shopping Nearby, Sidewalks
Roof Type Asphalt Shingle
Porch Deck
Lot Frontage 50.0
Total Parking Spaces 2
Building
Lot Description Back Lane, Back Yard, Fruit Trees/Shrub(s), Level, Many Trees
Dwelling Type House
Foundation Poured Concrete
Architectural Style Bungalow
Level or Stories One
Structure Type Stucco,Wood Frame
Others
Restrictions None Known
Tax ID 91413237

