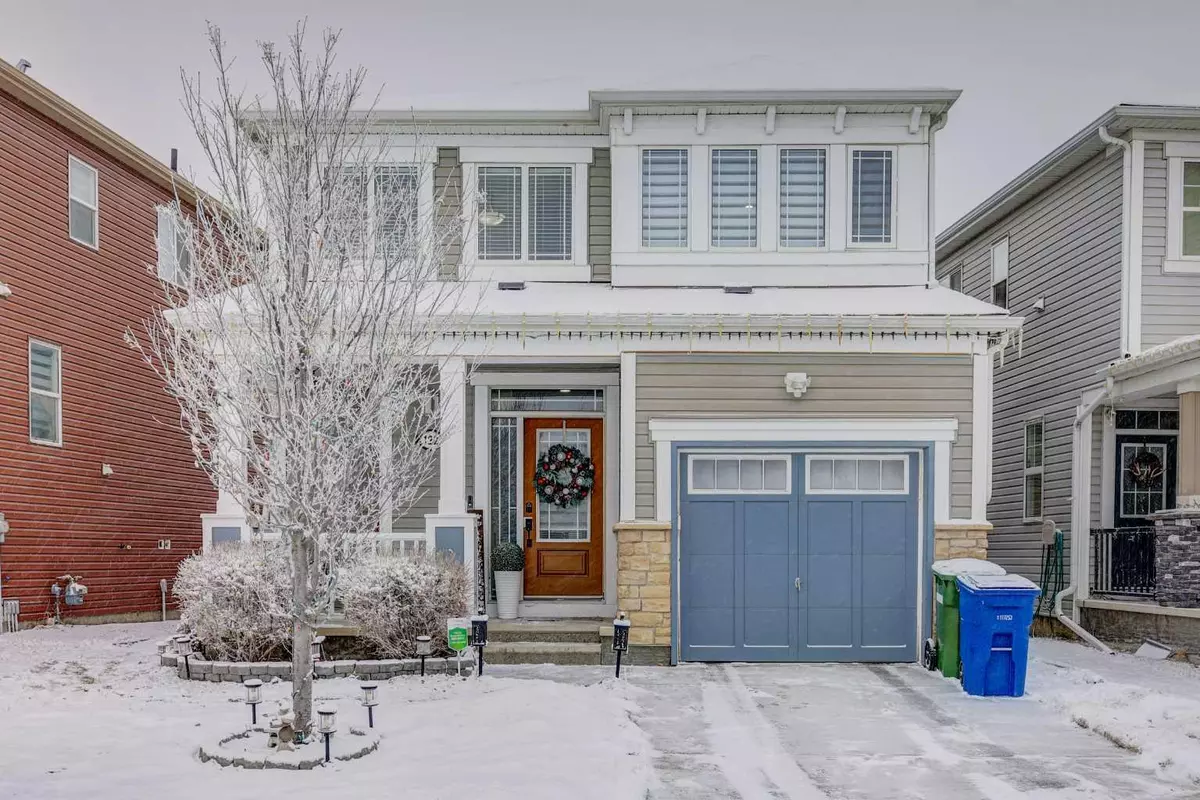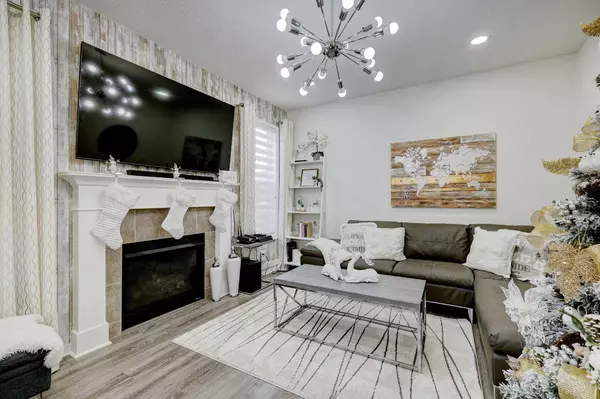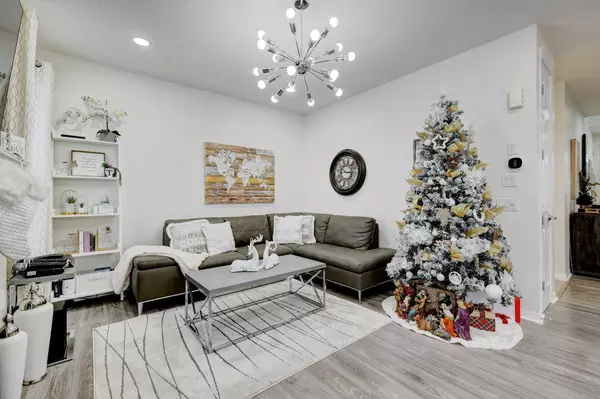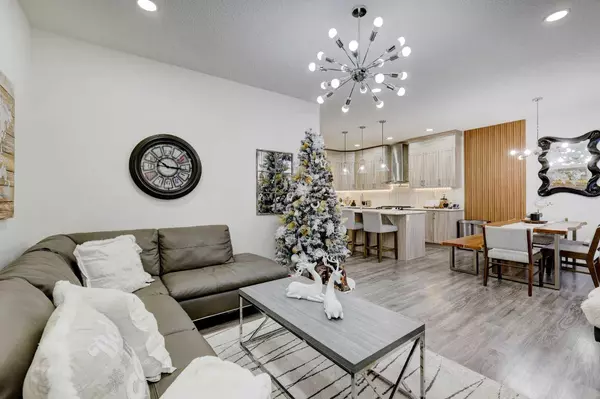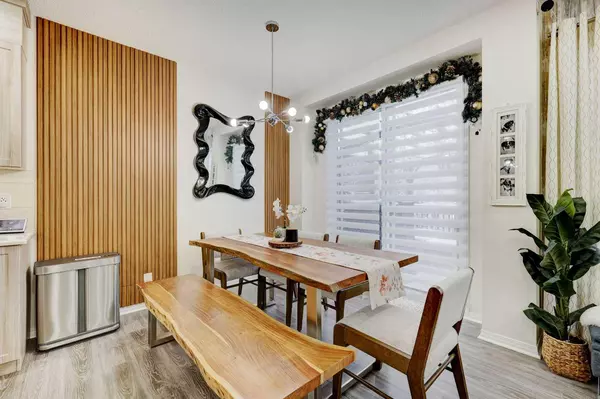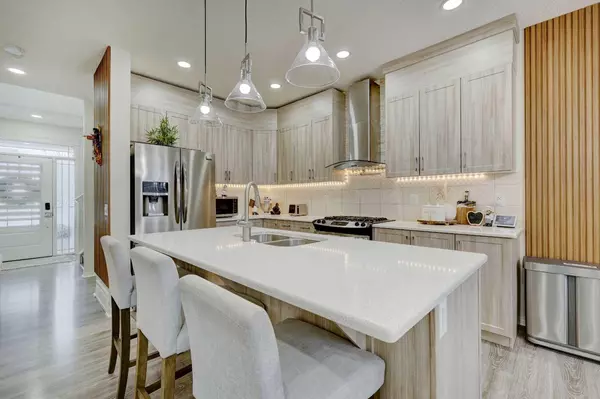
4 Beds
4 Baths
1,465 SqFt
4 Beds
4 Baths
1,465 SqFt
Key Details
Property Type Single Family Home
Sub Type Detached
Listing Status Active
Purchase Type For Sale
Square Footage 1,465 sqft
Price per Sqft $395
Subdivision South Windsong
MLS® Listing ID A2181383
Style 2 Storey
Bedrooms 4
Full Baths 3
Half Baths 1
Year Built 2015
Lot Size 2,852 Sqft
Acres 0.07
Property Description
Upstairs, the primary retreat offers a private oasis, complete with a luxurious 5-piece ensuite, including a large soaker tub, separate shower, and double vanity sink. Two additional generously sized bedrooms share a well-appointed 4-piece bathroom.
The fully finished basement adds even more living space, featuring a bedroom, a bonus room, a 4-piece bathroom, and a convenient washer and dryer. Pot lights throughout the home create a bright and inviting atmosphere.
Ideally located near amenities, schools, walking paths, and shopping plazas, with easy access to 8th Street and Cross Iron Mall, this home offers both comfort and convenience.
Location
Province AB
County Airdrie
Zoning R1-U
Direction S
Rooms
Basement Finished, Full
Interior
Interior Features Closet Organizers, Double Vanity, Kitchen Island, No Smoking Home, Quartz Counters, Soaking Tub, Vinyl Windows
Heating Forced Air
Cooling Central Air
Flooring Ceramic Tile, Laminate, Vinyl Plank
Fireplaces Number 1
Fireplaces Type Gas
Appliance Central Air Conditioner, Dishwasher, Gas Range, Microwave, Range Hood, Refrigerator, Washer/Dryer, Window Coverings
Laundry In Basement
Exterior
Exterior Feature Private Yard
Parking Features Concrete Driveway, Single Garage Attached
Garage Spaces 1.0
Fence Fenced
Community Features Playground, Schools Nearby, Shopping Nearby, Sidewalks, Street Lights
Roof Type Asphalt Shingle
Porch Deck, Front Porch, Pergola
Lot Frontage 35.11
Total Parking Spaces 2
Building
Lot Description Back Yard, Lawn
Dwelling Type House
Foundation Poured Concrete
Architectural Style 2 Storey
Level or Stories Two
Structure Type Vinyl Siding
Others
Restrictions Airspace Restriction,Restrictive Covenant,Utility Right Of Way
Tax ID 93023432

