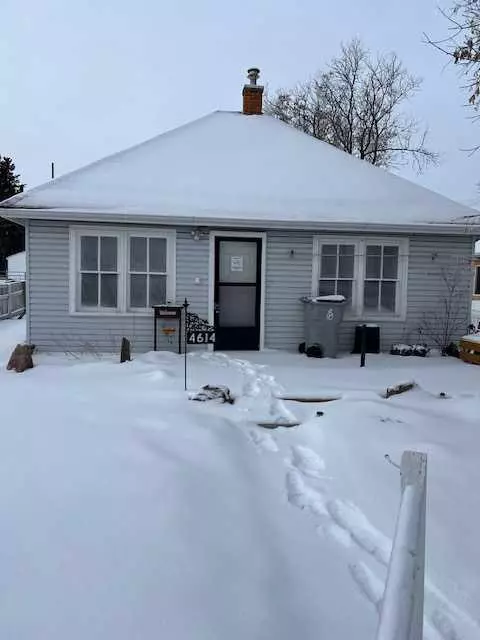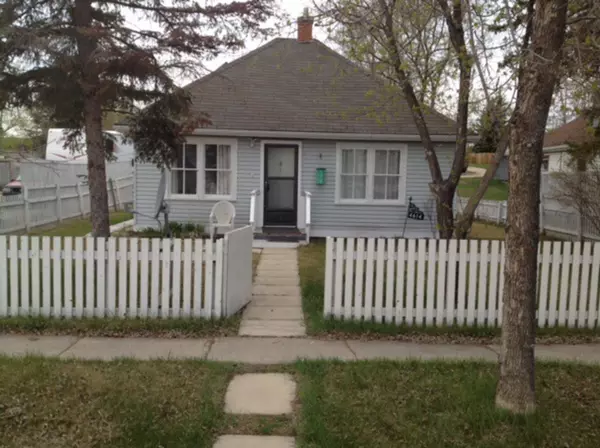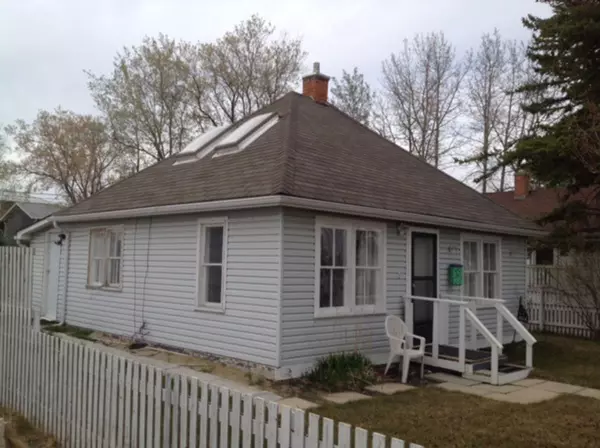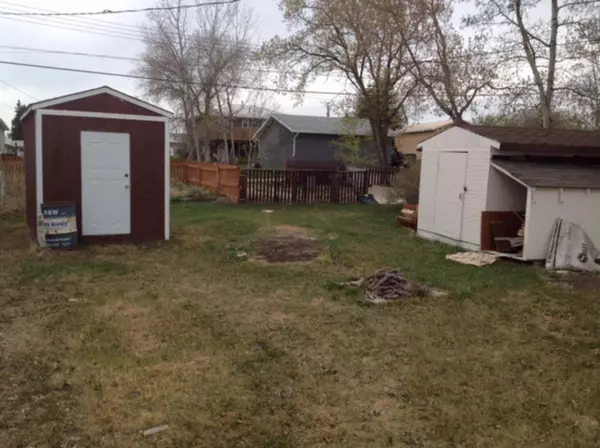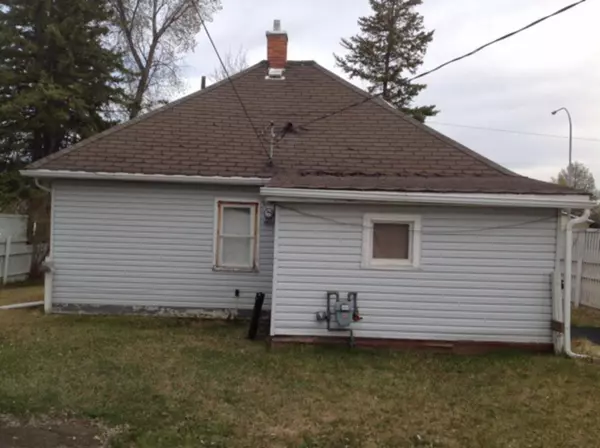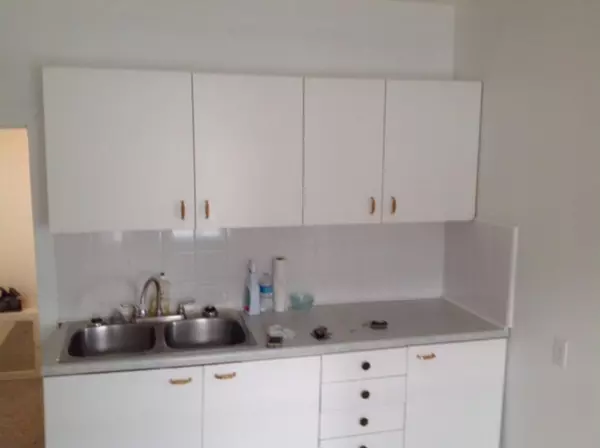
1 Bed
1 Bath
696 SqFt
1 Bed
1 Bath
696 SqFt
Key Details
Property Type Single Family Home
Sub Type Detached
Listing Status Active
Purchase Type For Sale
Square Footage 696 sqft
Price per Sqft $78
MLS® Listing ID A2182976
Style Bungalow
Bedrooms 1
Full Baths 1
Year Built 1937
Lot Size 7,000 Sqft
Acres 0.16
Property Description
Location
Province AB
County Lac Ste. Anne County
Zoning R1
Direction E
Rooms
Basement None
Interior
Interior Features See Remarks
Heating Forced Air
Cooling None
Flooring Carpet, Hardwood, Linoleum
Inclusions all furnishings as viewed are included. table, chairs, chesterfield, etc.
Appliance Refrigerator, Stove(s)
Laundry See Remarks
Exterior
Exterior Feature None
Parking Features Parking Pad
Fence Partial
Community Features None
Roof Type Asphalt Shingle
Porch None
Lot Frontage 50.0
Total Parking Spaces 2
Building
Lot Description Lawn, Level, Rectangular Lot
Dwelling Type House
Foundation None
Architectural Style Bungalow
Level or Stories One
Structure Type Wood Frame
Others
Restrictions None Known
Tax ID 57535803

