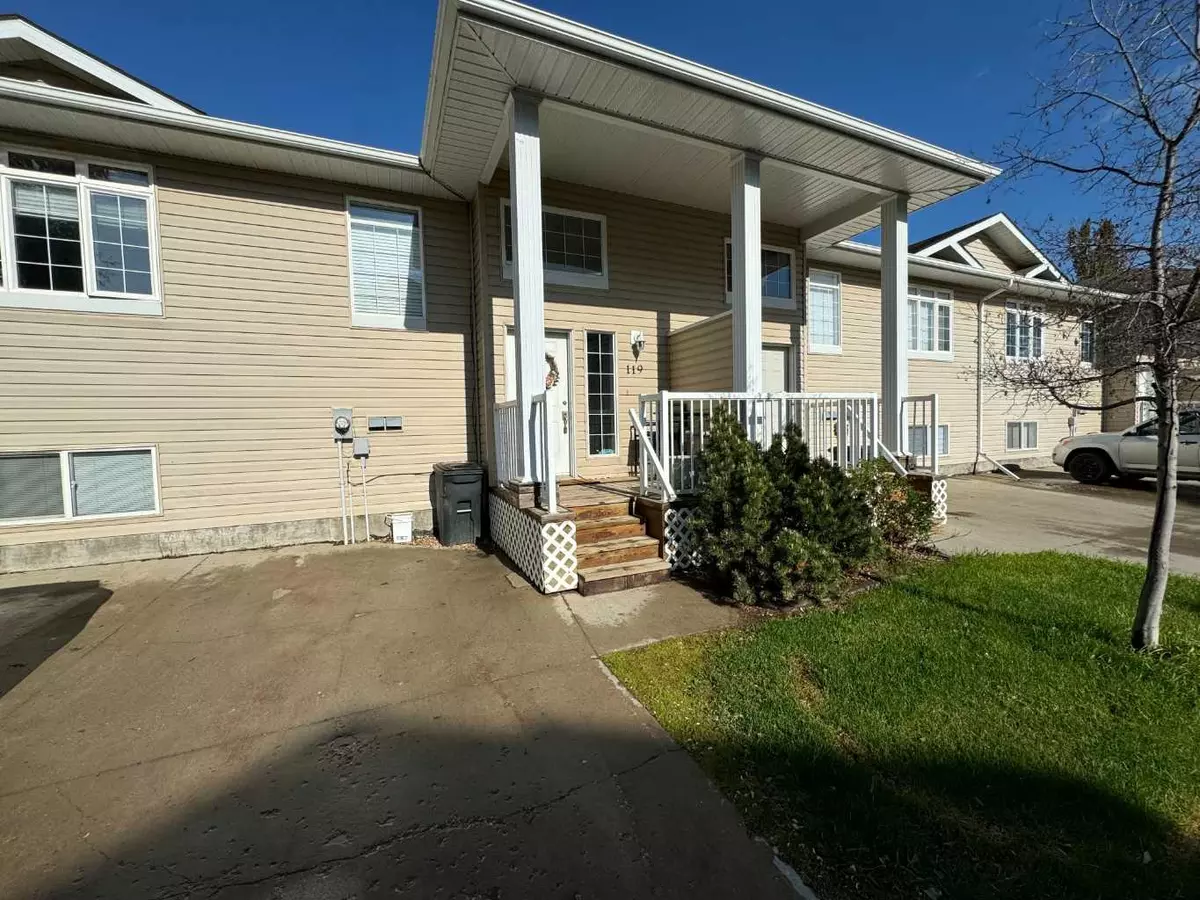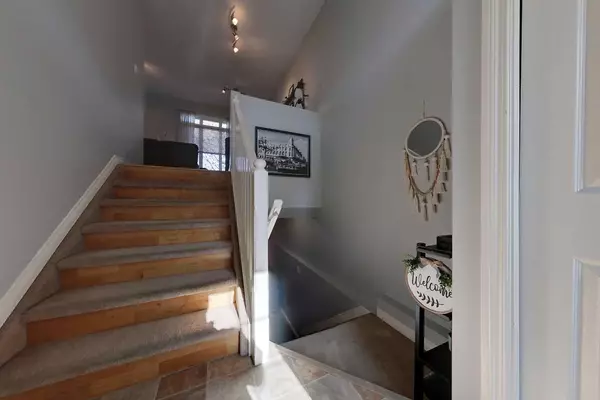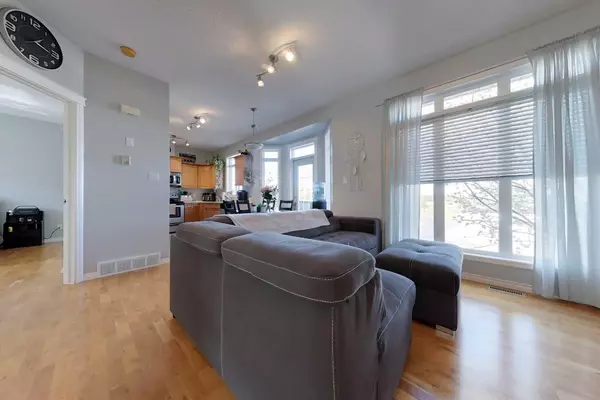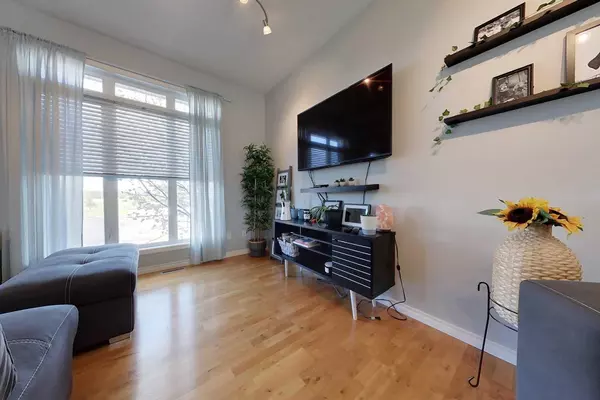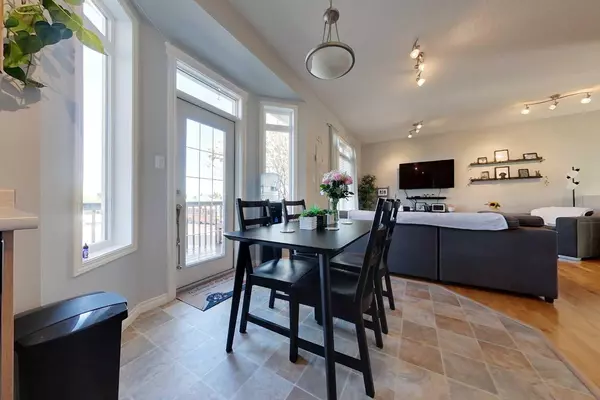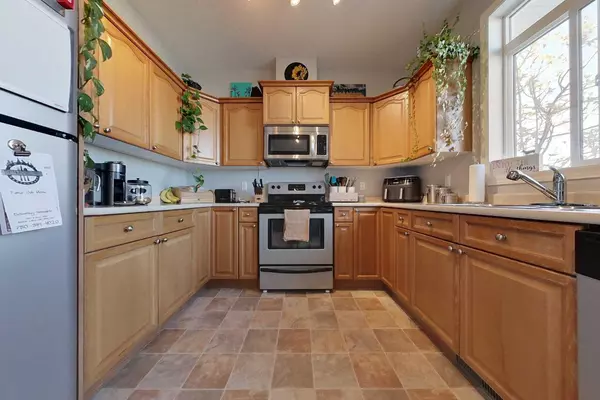
3 Beds
2 Baths
818 SqFt
3 Beds
2 Baths
818 SqFt
Key Details
Property Type Townhouse
Sub Type Row/Townhouse
Listing Status Active
Purchase Type For Sale
Square Footage 818 sqft
Price per Sqft $342
MLS® Listing ID A2184148
Style Townhouse
Bedrooms 3
Full Baths 2
Condo Fees $360/mo
Year Built 2007
Property Description
Location
Province AB
County Lesser Slave River No. 124, M.d. Of
Zoning r3
Direction W
Rooms
Basement Finished, Full
Interior
Interior Features Laminate Counters, Open Floorplan, Storage
Heating Forced Air
Cooling None
Flooring Carpet, Hardwood
Appliance Dishwasher, Oven, Refrigerator, Washer/Dryer
Laundry In Basement
Exterior
Exterior Feature Lighting
Parking Features Driveway, Parking Pad
Fence Fenced
Community Features Playground, Schools Nearby, Shopping Nearby, Sidewalks, Street Lights, Walking/Bike Paths
Amenities Available Visitor Parking
Roof Type Asphalt Shingle
Porch Deck, Front Porch
Total Parking Spaces 2
Building
Lot Description Back Yard, Few Trees
Dwelling Type Other
Foundation Poured Concrete
Architectural Style Townhouse
Level or Stories One
Structure Type Vinyl Siding,Wood Frame
Others
HOA Fee Include Insurance,Professional Management,Reserve Fund Contributions,Snow Removal,Trash
Restrictions None Known
Tax ID 94280989
Pets Allowed Yes

