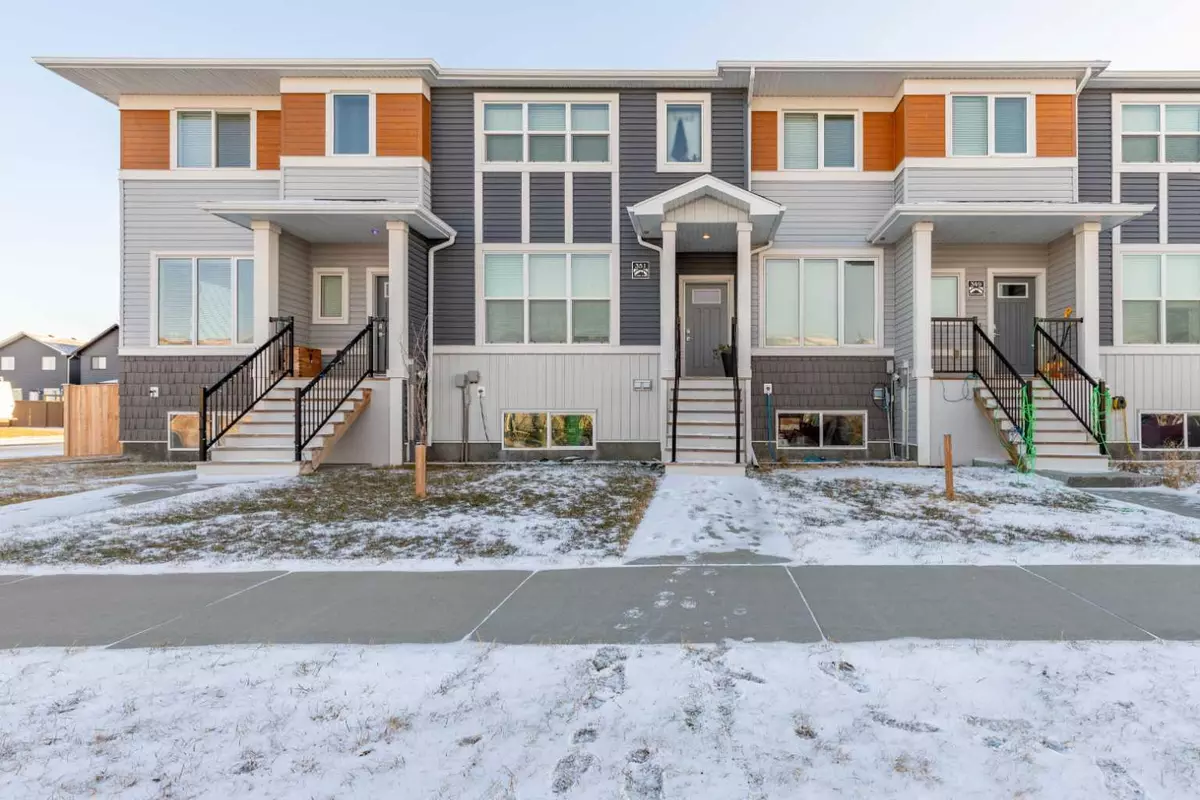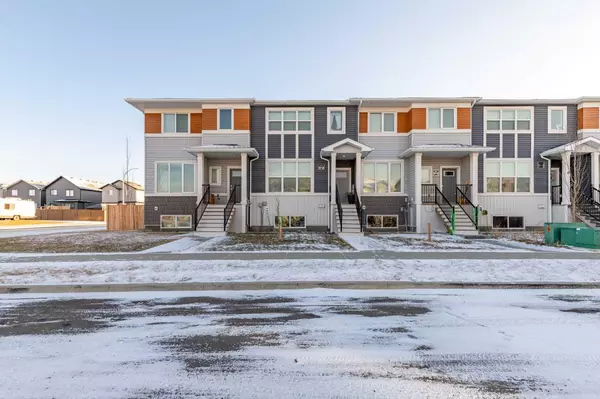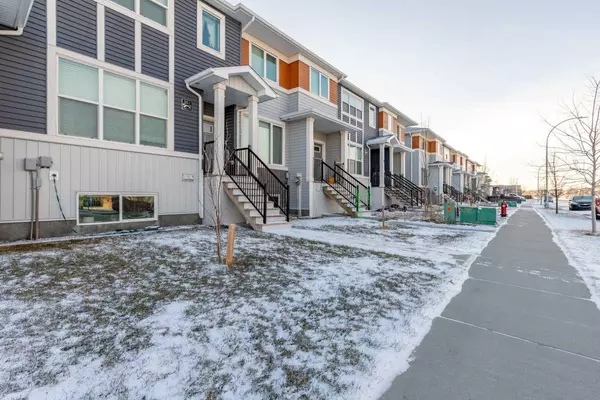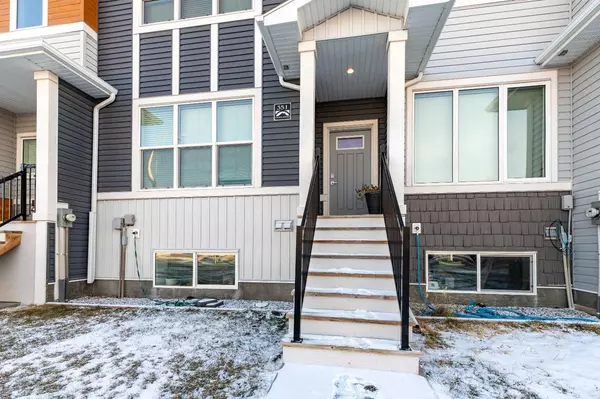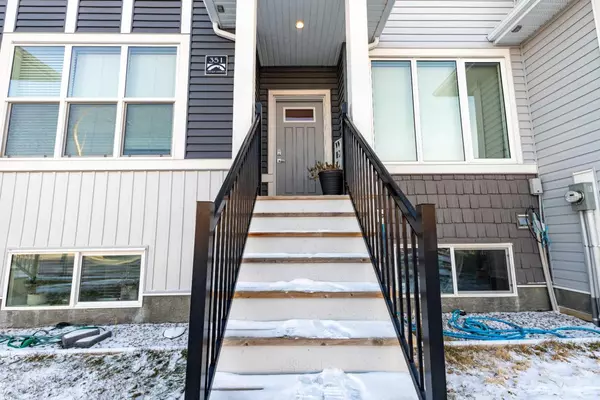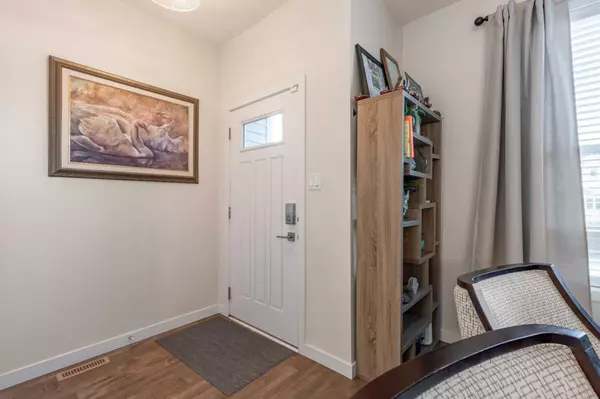4 Beds
4 Baths
1,160 SqFt
4 Beds
4 Baths
1,160 SqFt
Key Details
Property Type Townhouse
Sub Type Row/Townhouse
Listing Status Active
Purchase Type For Sale
Square Footage 1,160 sqft
Price per Sqft $314
Subdivision Legacy Ridge / Hardieville
MLS® Listing ID A2183833
Style 2 Storey
Bedrooms 4
Full Baths 3
Half Baths 1
Year Built 2017
Lot Size 2,001 Sqft
Acres 0.05
Property Description
Step inside to discover an inviting open-concept layout featuring central air conditioning to keep you comfortable year-round. The bright and airy kitchen flows effortlessly into the living and dining areas, making entertaining a breeze. Upstairs, you'll find generously sized bedrooms, including a serene primary retreat with a private ensuite.
The low-maintenance, turf backyard is perfect for relaxing or hosting gatherings, while the parking pad adds convenience. Situated in a desirable community, this home is close to schools, amenities, and the beautiful Legacy Park.
Call your REALTOR® and view it today!
Location
Province AB
County Lethbridge
Zoning R-M
Direction W
Rooms
Basement Finished, Full
Interior
Interior Features Built-in Features, Storage
Heating Forced Air
Cooling Central Air
Flooring Carpet, Laminate, Tile
Inclusions Fridge, Stove, OTR Microwave, Dishwasher, Washer, Dryer, Window Coverings, A/C, Sump Pump
Appliance Central Air Conditioner, Dishwasher, Dryer, Microwave Hood Fan, Refrigerator, Stove(s), Washer, Window Coverings
Laundry In Basement
Exterior
Exterior Feature None
Parking Features Parking Pad
Fence Fenced
Community Features None
Roof Type Asphalt Shingle
Porch None
Lot Frontage 20.0
Total Parking Spaces 2
Building
Lot Description Standard Shaped Lot
Dwelling Type Five Plus
Foundation Poured Concrete
Architectural Style 2 Storey
Level or Stories Two
Structure Type Vinyl Siding
Others
Restrictions None Known
Tax ID 91408393

