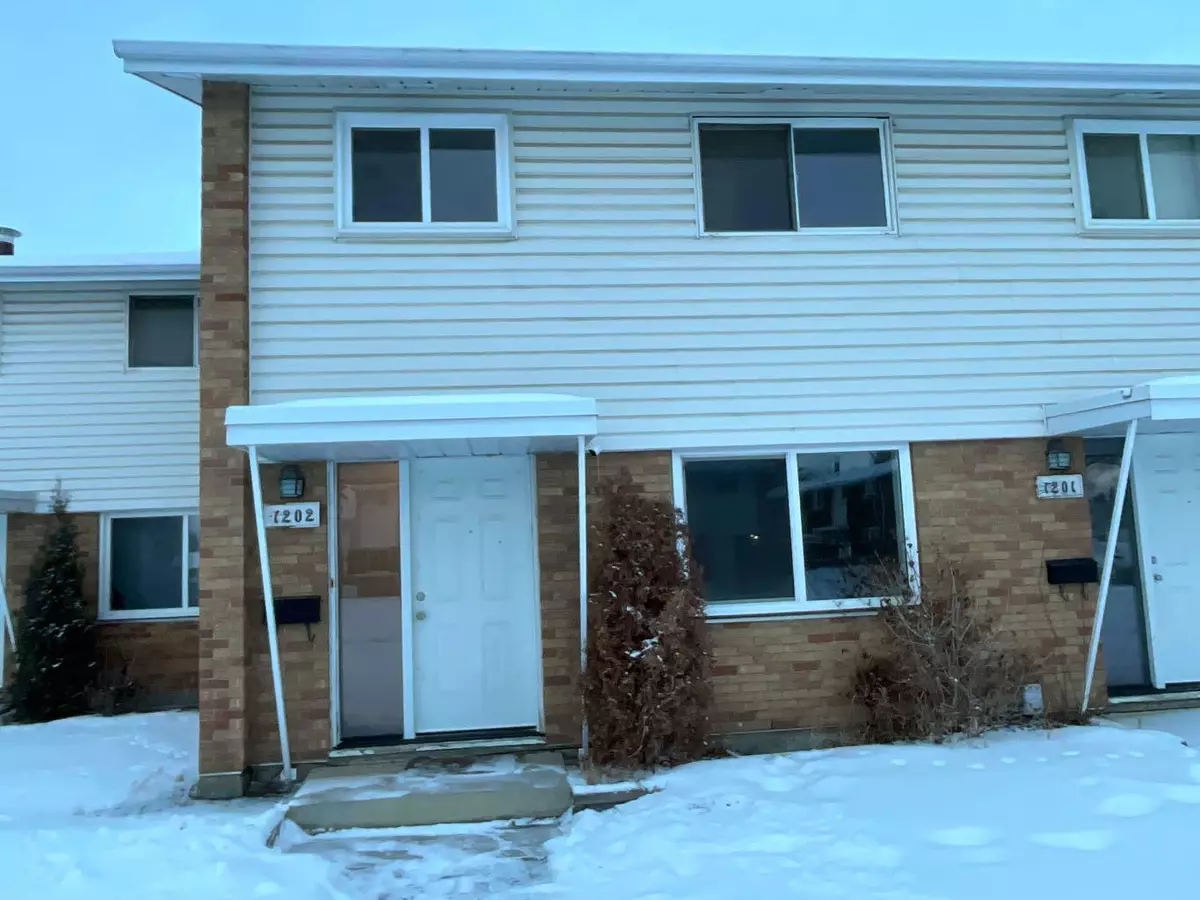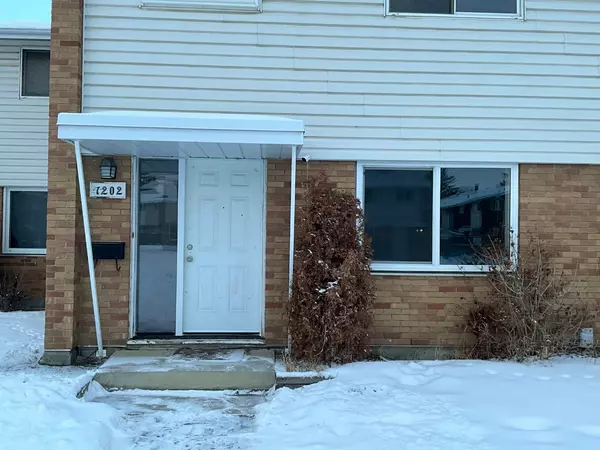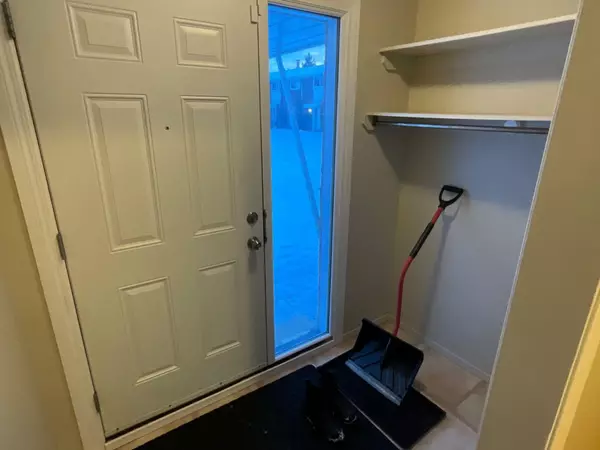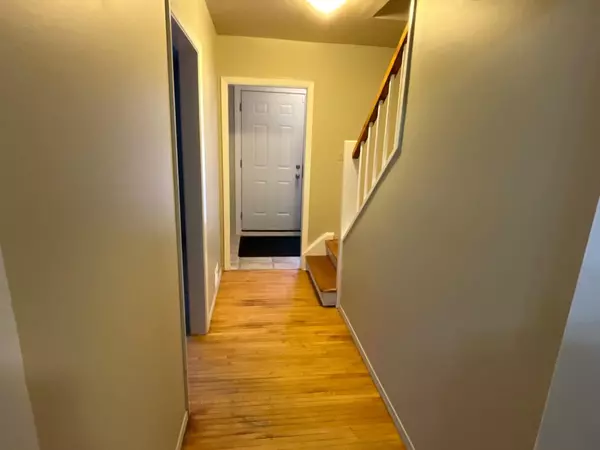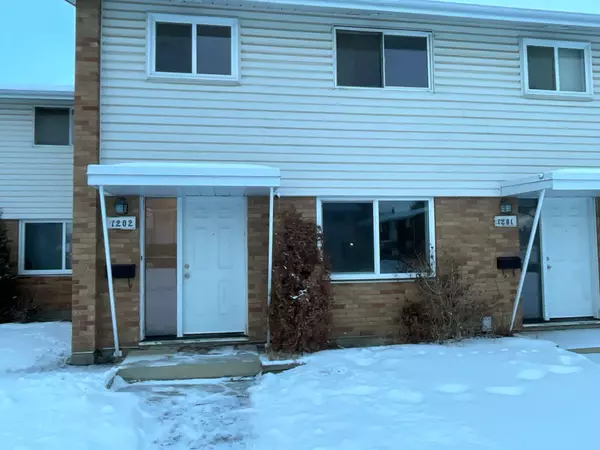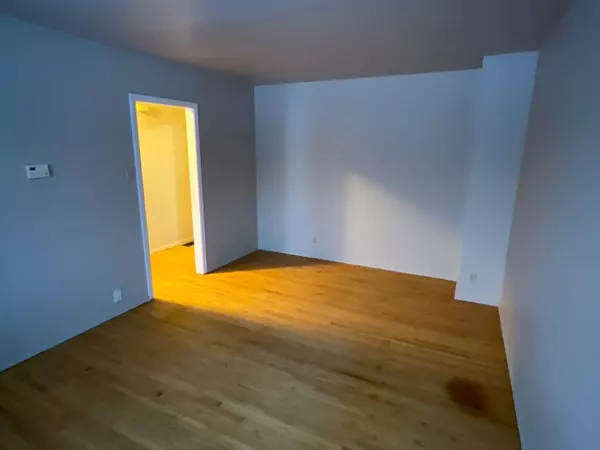3 Beds
1 Bath
925 SqFt
3 Beds
1 Bath
925 SqFt
Key Details
Property Type Townhouse
Sub Type Row/Townhouse
Listing Status Active
Purchase Type For Sale
Square Footage 925 sqft
Price per Sqft $193
Subdivision Eastview
MLS® Listing ID A2180294
Style 2 Storey
Bedrooms 3
Full Baths 1
Condo Fees $292/mo
Year Built 1962
Lot Size 1,520 Sqft
Acres 0.03
Property Description
Location
Province AB
County Red Deer
Zoning R3
Direction E
Rooms
Basement Full, Unfinished
Interior
Interior Features See Remarks
Heating Forced Air
Cooling None
Flooring Hardwood
Inclusions Shed
Appliance Dryer, Microwave, Refrigerator, Stove(s), Washer
Laundry In Basement
Exterior
Exterior Feature None
Parking Features Assigned, Off Street, Parking Pad, Plug-In
Fence Fenced
Community Features Playground, Schools Nearby, Shopping Nearby
Amenities Available None
Roof Type Asphalt Shingle
Porch None
Lot Frontage 21.0
Total Parking Spaces 2
Building
Lot Description Back Yard
Dwelling Type Five Plus
Foundation Poured Concrete
Architectural Style 2 Storey
Level or Stories Two
Structure Type Brick,Vinyl Siding
Others
HOA Fee Include Common Area Maintenance,Maintenance Grounds,Parking,Professional Management,Reserve Fund Contributions
Restrictions Pet Restrictions or Board approval Required
Tax ID 91594685
Pets Allowed Restrictions

