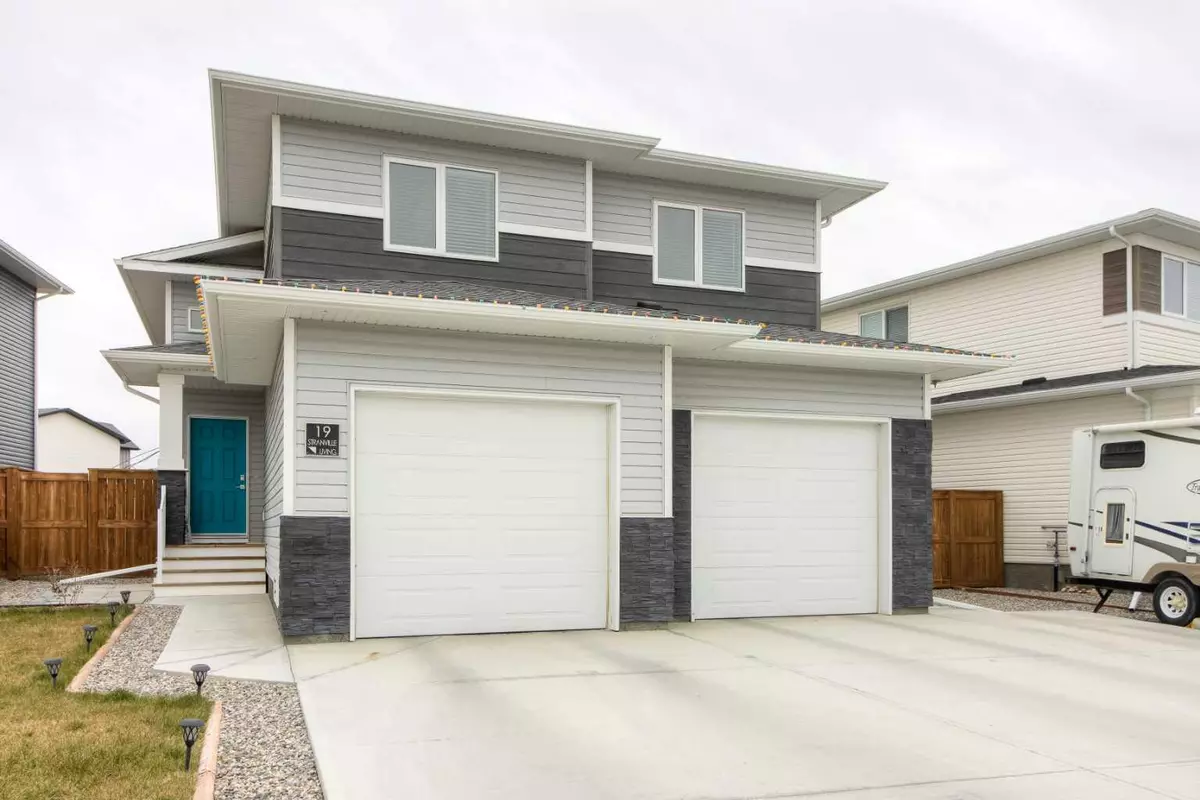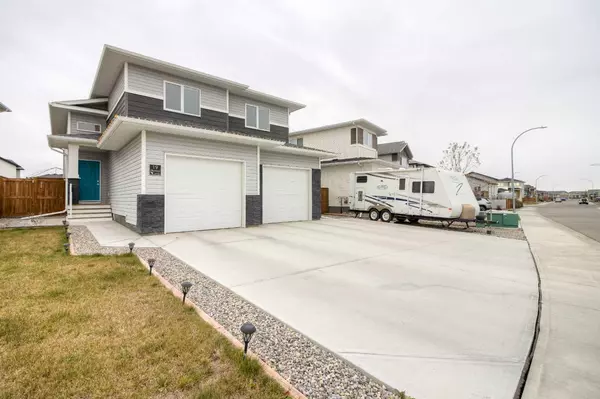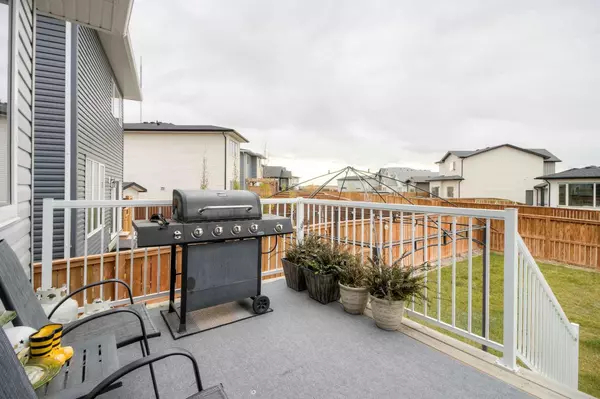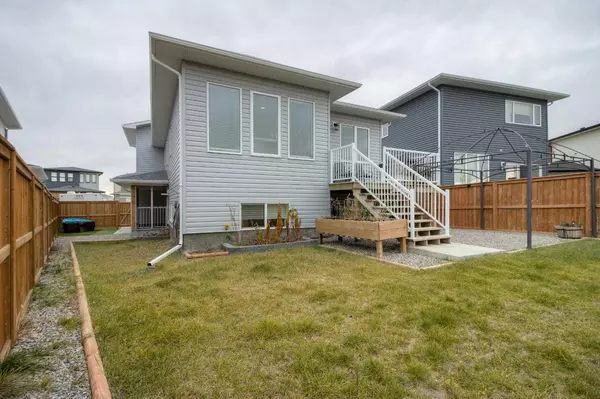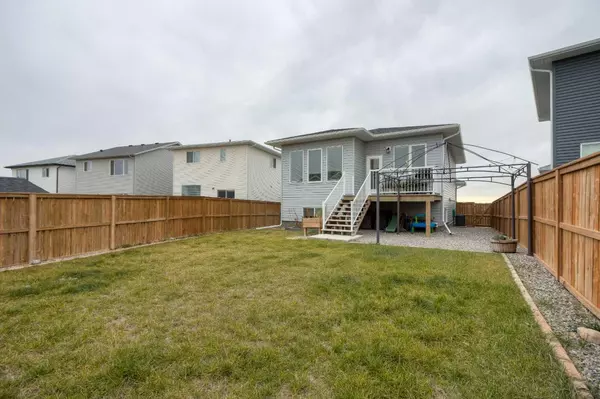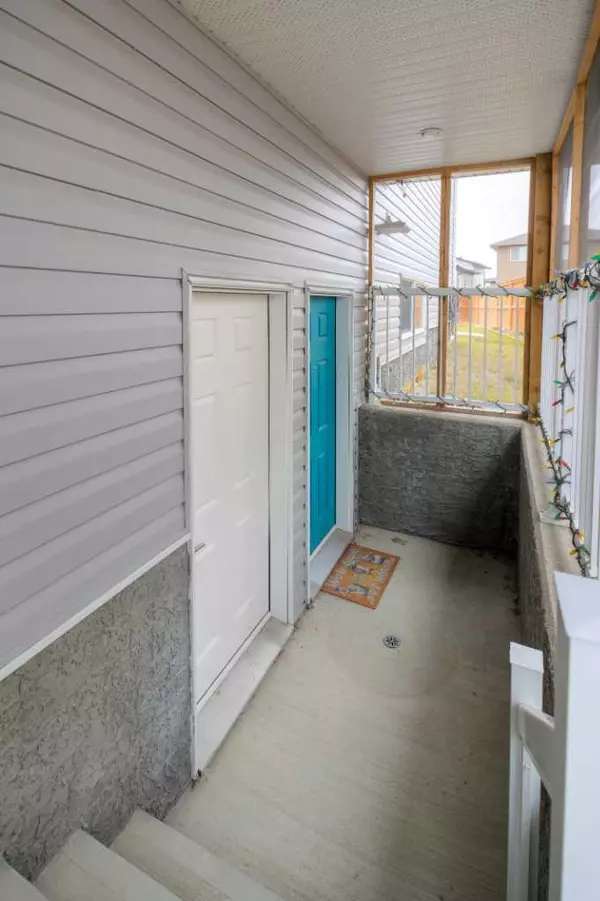4 Beds
4 Baths
1,437 SqFt
4 Beds
4 Baths
1,437 SqFt
Key Details
Property Type Single Family Home
Sub Type Detached
Listing Status Active
Purchase Type For Sale
Square Footage 1,437 sqft
Price per Sqft $445
Subdivision Garry Station
MLS® Listing ID A2185034
Style Bi-Level
Bedrooms 4
Full Baths 3
Half Baths 1
Year Built 2019
Lot Size 6,346 Sqft
Acres 0.15
Property Description
Location
Province AB
County Lethbridge
Zoning R-M
Direction S
Rooms
Basement Separate/Exterior Entry, Full, Suite, Walk-Up To Grade
Interior
Interior Features Kitchen Island, Open Floorplan, Pantry, Quartz Counters, Separate Entrance, Storage, Sump Pump(s), Vaulted Ceiling(s), Vinyl Windows, Walk-In Closet(s)
Heating Forced Air, Natural Gas, See Remarks
Cooling Partial
Flooring Carpet, Tile, Vinyl
Inclusions Basement Refrigerator
Appliance Central Air Conditioner, Dishwasher, Electric Stove, Garage Control(s), Gas Range, Microwave Hood Fan, Range Hood, Refrigerator, Washer/Dryer, Washer/Dryer Stacked, Window Coverings
Laundry Laundry Room, Lower Level, Main Level, Multiple Locations
Exterior
Exterior Feature BBQ gas line, Private Entrance
Parking Features Additional Parking, Concrete Driveway, Double Garage Attached, Front Drive, Garage Door Opener, Garage Faces Front, Insulated, Off Street, Shared Driveway
Garage Spaces 2.0
Fence Cross Fenced
Community Features Lake, Park, Playground
Roof Type Asphalt Shingle
Accessibility Safe Emergency Egress from Home
Porch Deck, Patio
Lot Frontage 61.0
Total Parking Spaces 5
Building
Lot Description Back Lane, Back Yard, City Lot, Front Yard, Lawn, Low Maintenance Landscape, Interior Lot, Irregular Lot, Landscaped
Dwelling Type House
Foundation Poured Concrete
Architectural Style Bi-Level
Level or Stories Bi-Level
Structure Type Wood Frame
Others
Restrictions None Known
Tax ID 91288171

