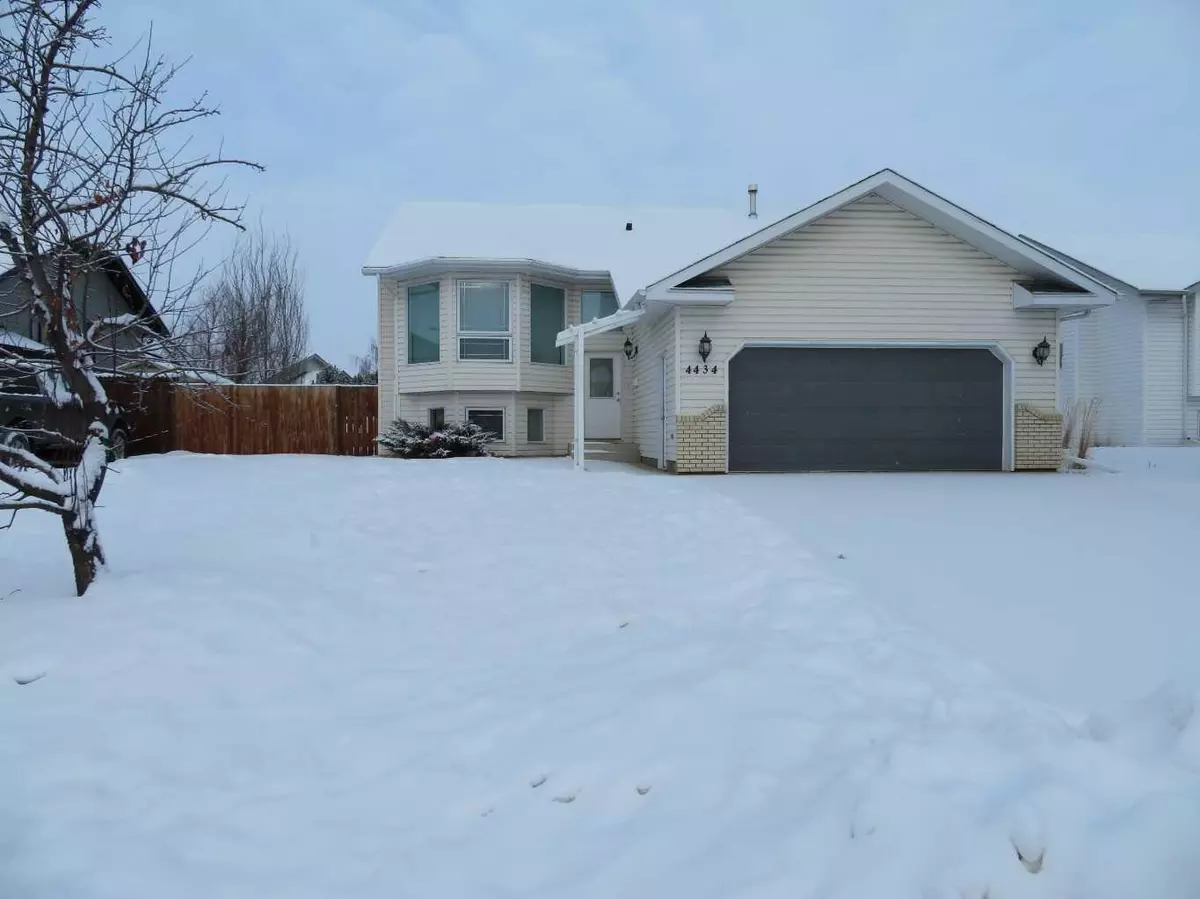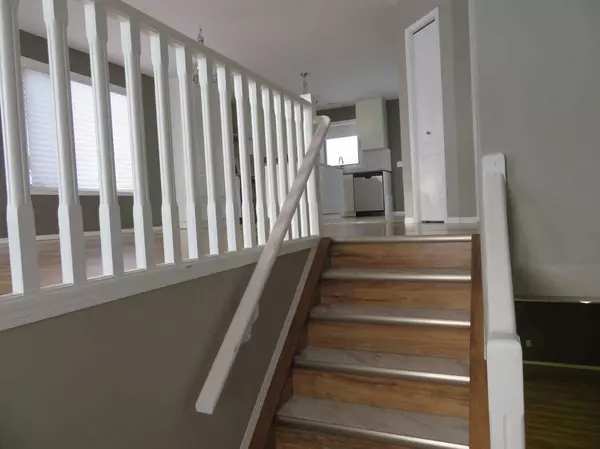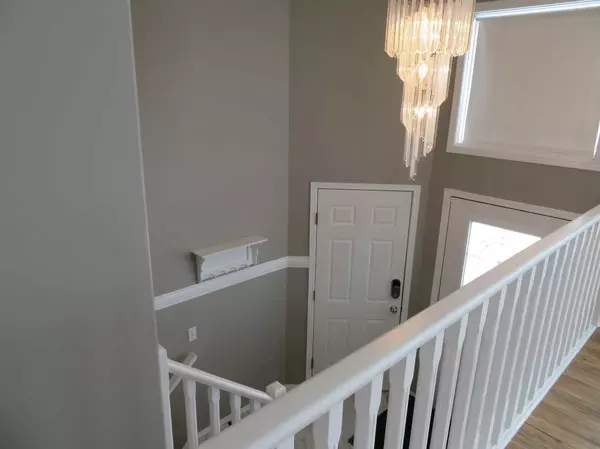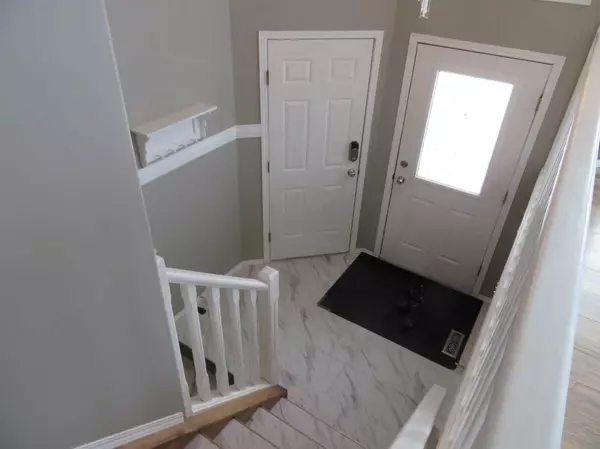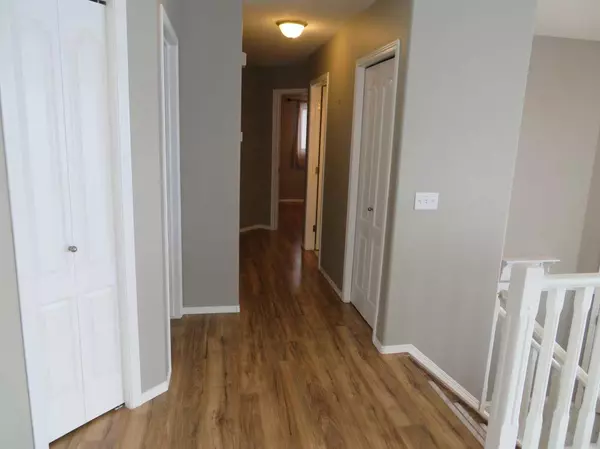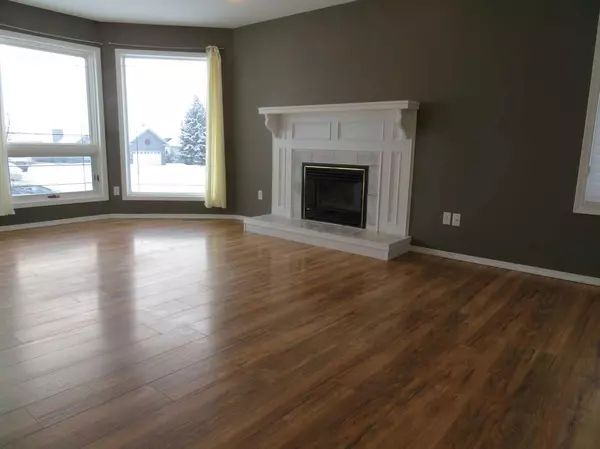4 Beds
3 Baths
1,233 SqFt
4 Beds
3 Baths
1,233 SqFt
Key Details
Property Type Single Family Home
Sub Type Detached
Listing Status Active
Purchase Type For Sale
Square Footage 1,233 sqft
Price per Sqft $356
Subdivision Napoleon Lake
MLS® Listing ID A2185199
Style Bi-Level
Bedrooms 4
Full Baths 3
Year Built 1995
Lot Size 7,316 Sqft
Acres 0.17
Property Description
Location
Province AB
County Red Deer County
Zoning R1
Direction SE
Rooms
Basement Finished, Full
Interior
Interior Features Ceiling Fan(s), Kitchen Island, No Smoking Home
Heating Fireplace(s), Forced Air, Natural Gas
Cooling None
Flooring Carpet, Laminate, Tile
Fireplaces Number 2
Fireplaces Type Basement, Gas, Living Room, Mantle
Inclusions shed
Appliance Dishwasher, Dryer, Refrigerator, Stove(s), Washer
Laundry In Basement
Exterior
Exterior Feature Garden, Private Yard
Parking Features Double Garage Attached
Garage Spaces 2.0
Fence Fenced
Community Features Airport/Runway, Lake, Park, Playground, Pool, Schools Nearby, Sidewalks, Walking/Bike Paths
Roof Type Asphalt Shingle
Porch Deck
Lot Frontage 62.0
Total Parking Spaces 6
Building
Lot Description Back Lane, Back Yard, Garden, Landscaped, Street Lighting
Dwelling Type House
Foundation Poured Concrete
Architectural Style Bi-Level
Level or Stories One
Structure Type Concrete,Vinyl Siding,Wood Frame
Others
Restrictions None Known
Tax ID 91334989

