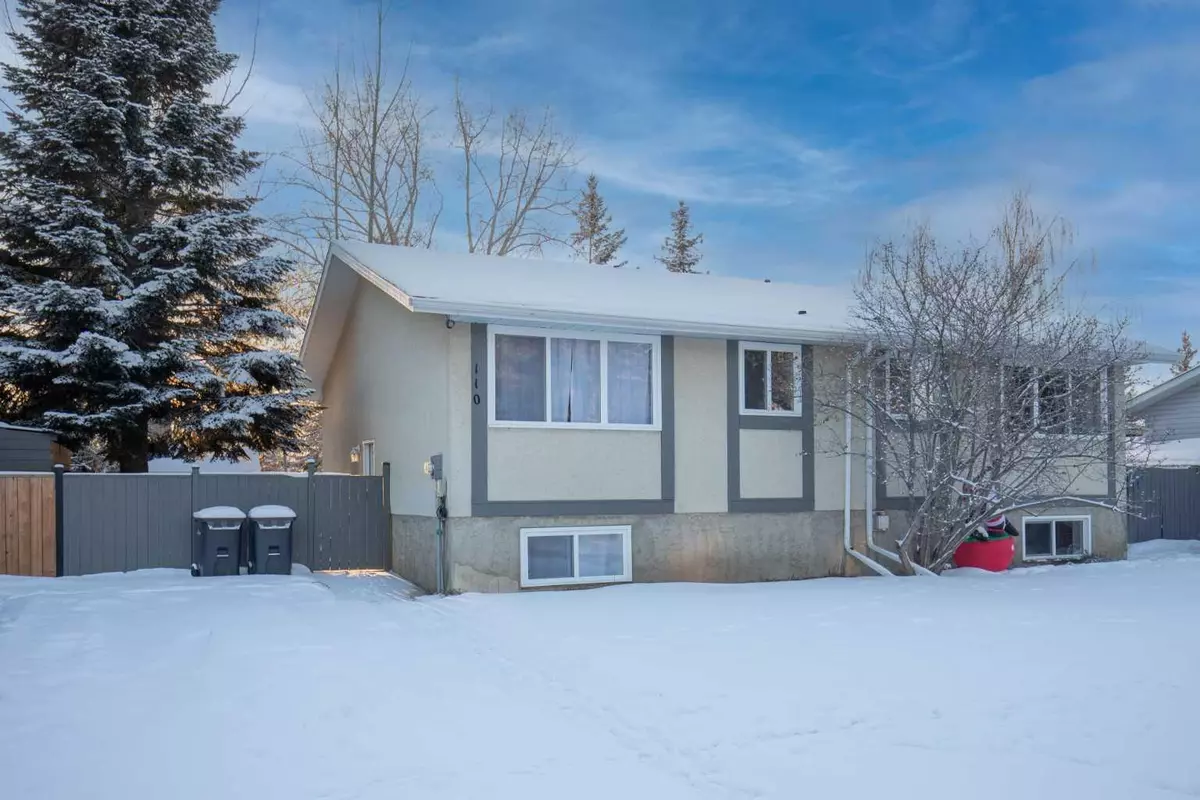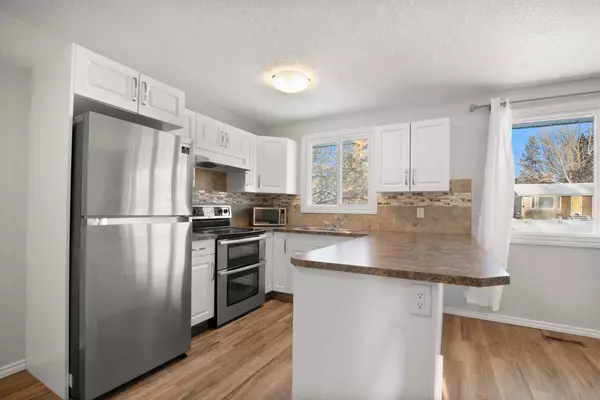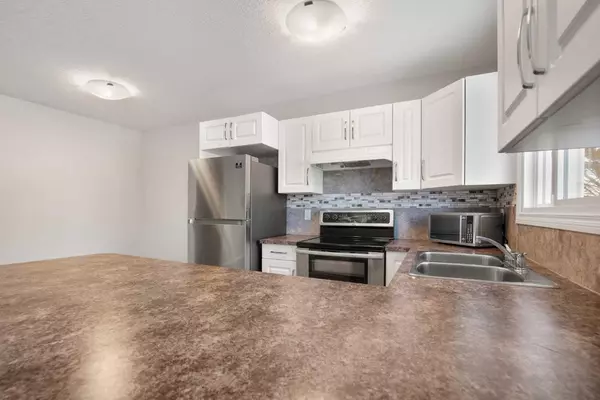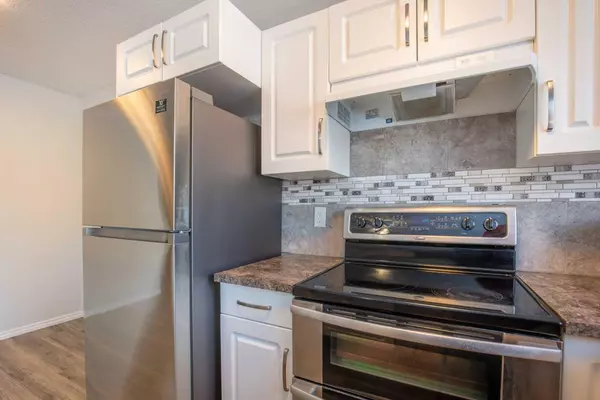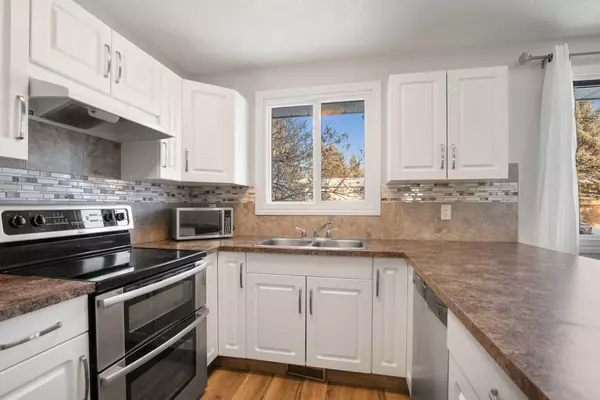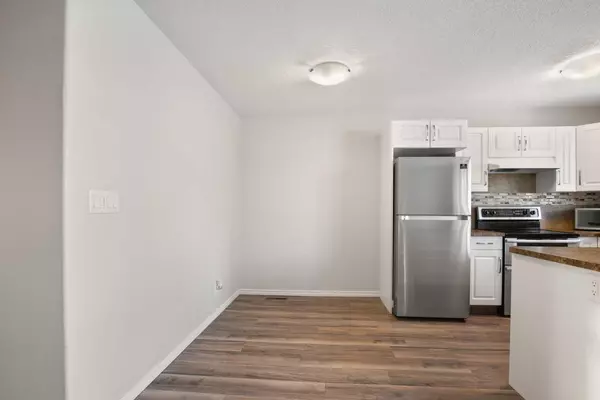3 Beds
2 Baths
741 SqFt
3 Beds
2 Baths
741 SqFt
Key Details
Property Type Multi-Family
Sub Type Semi Detached (Half Duplex)
Listing Status Active
Purchase Type For Sale
Square Footage 741 sqft
Price per Sqft $438
Subdivision Lakeway Landing
MLS® Listing ID A2185195
Style Bi-Level,Side by Side
Bedrooms 3
Full Baths 2
Year Built 1977
Lot Size 4,200 Sqft
Acres 0.1
Property Description
Location
Province AB
County Red Deer County
Zoning R1
Direction NE
Rooms
Basement Finished, Full
Interior
Interior Features Laminate Counters, Open Floorplan
Heating Mid Efficiency, Natural Gas
Cooling None
Flooring Carpet, Linoleum, Vinyl Plank
Inclusions Fridge, Stove, BI Dishwasher, Hood Fan, Washer, Dryer, Window Coverings
Appliance Dishwasher, Electric Stove, Range Hood, Refrigerator, Washer/Dryer, Window Coverings
Laundry In Basement, Laundry Room
Exterior
Exterior Feature Private Yard
Parking Features Off Street, Parking Pad
Fence Partial
Community Features Lake, Park, Playground, Schools Nearby, Shopping Nearby
Roof Type Asphalt Shingle
Porch Deck
Lot Frontage 35.0
Total Parking Spaces 2
Building
Lot Description Back Yard, Backs on to Park/Green Space, Landscaped
Dwelling Type Duplex
Foundation Poured Concrete
Architectural Style Bi-Level, Side by Side
Level or Stories One
Structure Type Concrete,Wood Siding
Others
Restrictions None Known
Tax ID 92490973

