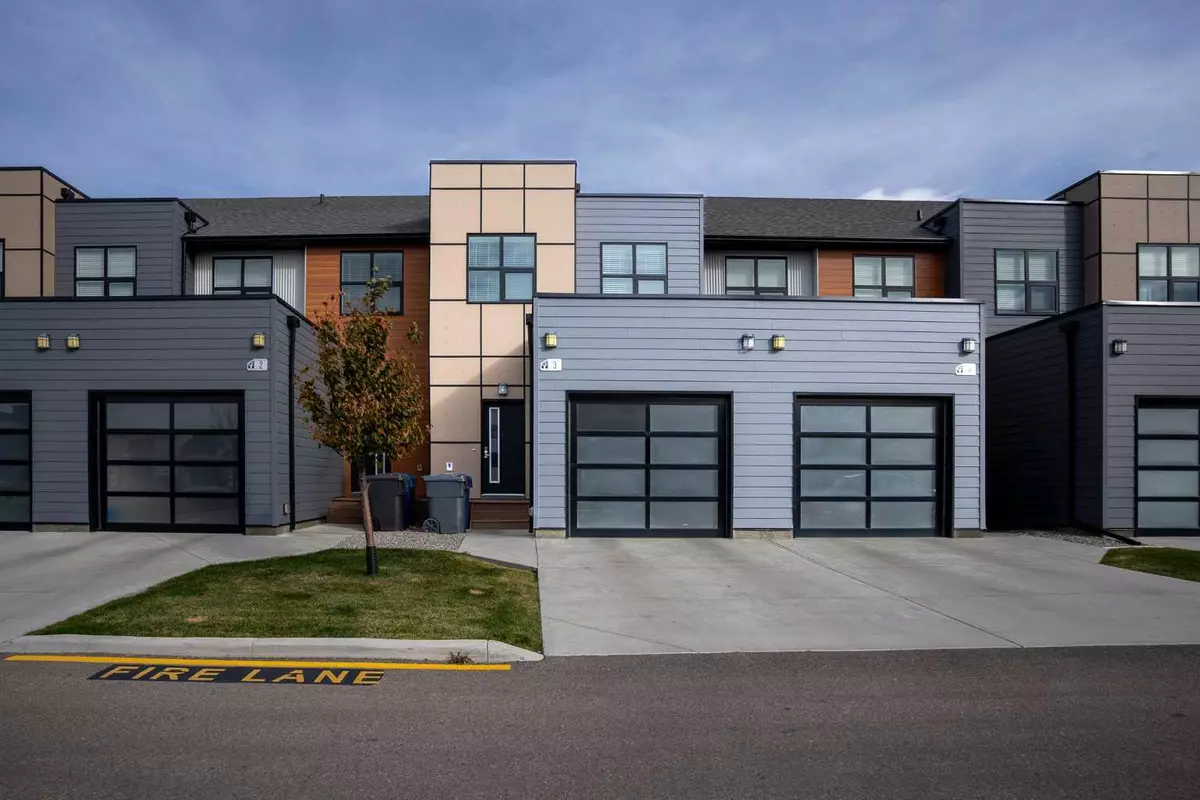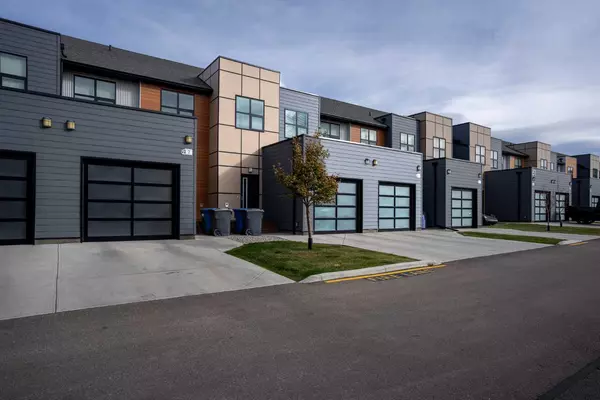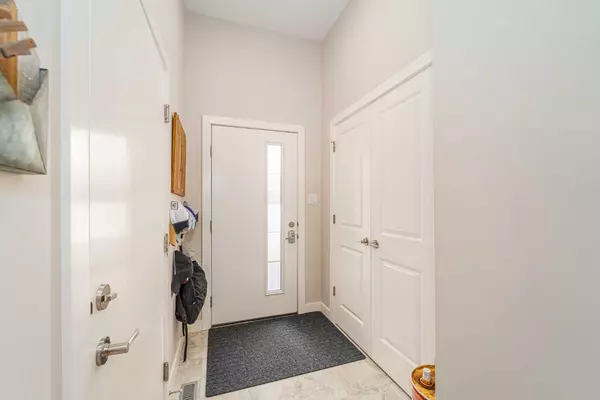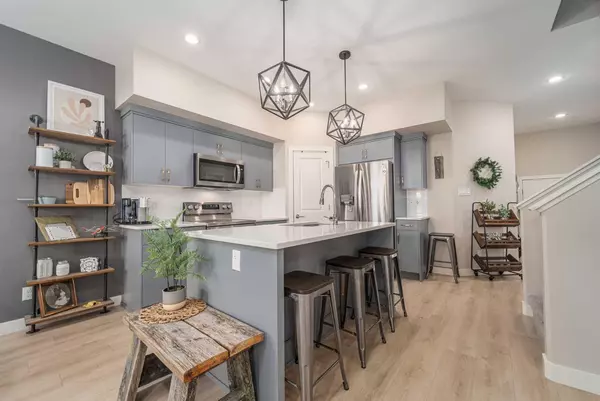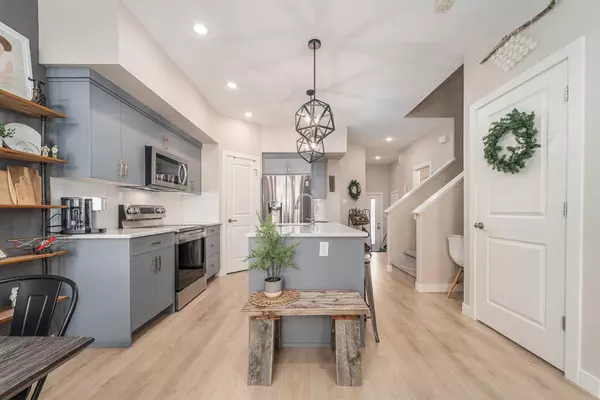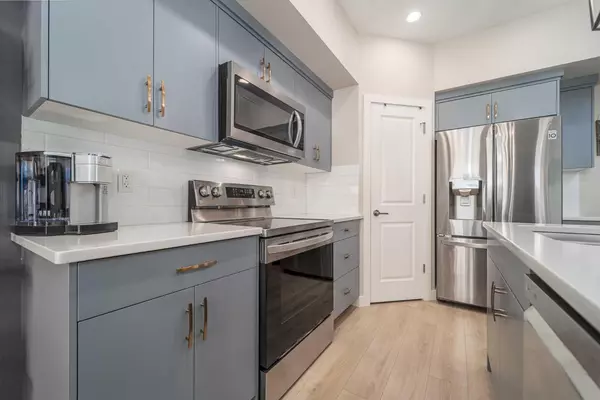3 Beds
3 Baths
1,353 SqFt
3 Beds
3 Baths
1,353 SqFt
Key Details
Property Type Townhouse
Sub Type Row/Townhouse
Listing Status Active
Purchase Type For Sale
Square Footage 1,353 sqft
Price per Sqft $266
Subdivision The Crossings
MLS® Listing ID A2175912
Style 2 Storey
Bedrooms 3
Full Baths 2
Half Baths 1
Condo Fees $250/mo
Year Built 2017
Lot Size 10,180 Sqft
Acres 0.23
Property Description
As you enter, you'll be greeted by a spacious, open-concept main floor with elegant finishes throughout. The kitchen features quartz countertops, sleek cabinetry, and a functional layout perfect for entertaining or family meals. A cozy back deck off the dining area is ideal for relaxing outdoors.
Upstairs, you'll find a luxurious primary suite with a 4-piece ensuite and a generous walk-in closet, providing ample space for all your needs. Two additional bedrooms and a second full bath offer plenty of room for family or guests.
Additional highlights include a single attached garage, a convenient half bath on the main floor, and ample storage throughout. Don't miss out on this beautifully finished condo in an exceptional community.
Location
Province AB
County Lethbridge
Zoning DC
Direction W
Rooms
Basement Separate/Exterior Entry, Full, Unfinished, Walk-Out To Grade
Interior
Interior Features Ceiling Fan(s), Kitchen Island, Open Floorplan, Pantry, Sump Pump(s), Vinyl Windows
Heating Central
Cooling Central Air
Flooring Carpet, Laminate, Linoleum
Inclusions Fridge, Stove, Dishwasher, OTR Microwave, Window Coverings (Excluding blackout blinds in the upstairs bedrooms), Garage Door Opener and Remote(s), A/C unit
Appliance Central Air Conditioner, Dishwasher, Electric Stove, Garage Control(s), Microwave Hood Fan, Refrigerator, Window Coverings
Laundry In Basement
Exterior
Exterior Feature Balcony, Private Entrance, Storage
Parking Features Single Garage Attached
Garage Spaces 1.0
Fence None
Community Features Lake, Park, Playground, Pool, Schools Nearby, Shopping Nearby, Sidewalks, Street Lights, Walking/Bike Paths
Amenities Available Parking, Snow Removal, Visitor Parking
Roof Type Membrane
Porch Deck
Total Parking Spaces 2
Building
Lot Description Interior Lot, No Neighbours Behind, Landscaped, Underground Sprinklers
Dwelling Type Four Plex
Foundation Poured Concrete
Architectural Style 2 Storey
Level or Stories Two
Structure Type Cement Fiber Board,Concrete,Wood Frame
Others
HOA Fee Include Amenities of HOA/Condo,Insurance,Maintenance Grounds,Professional Management,Reserve Fund Contributions,Snow Removal
Restrictions Pet Restrictions or Board approval Required
Tax ID 91468360
Pets Allowed Restrictions, Yes

