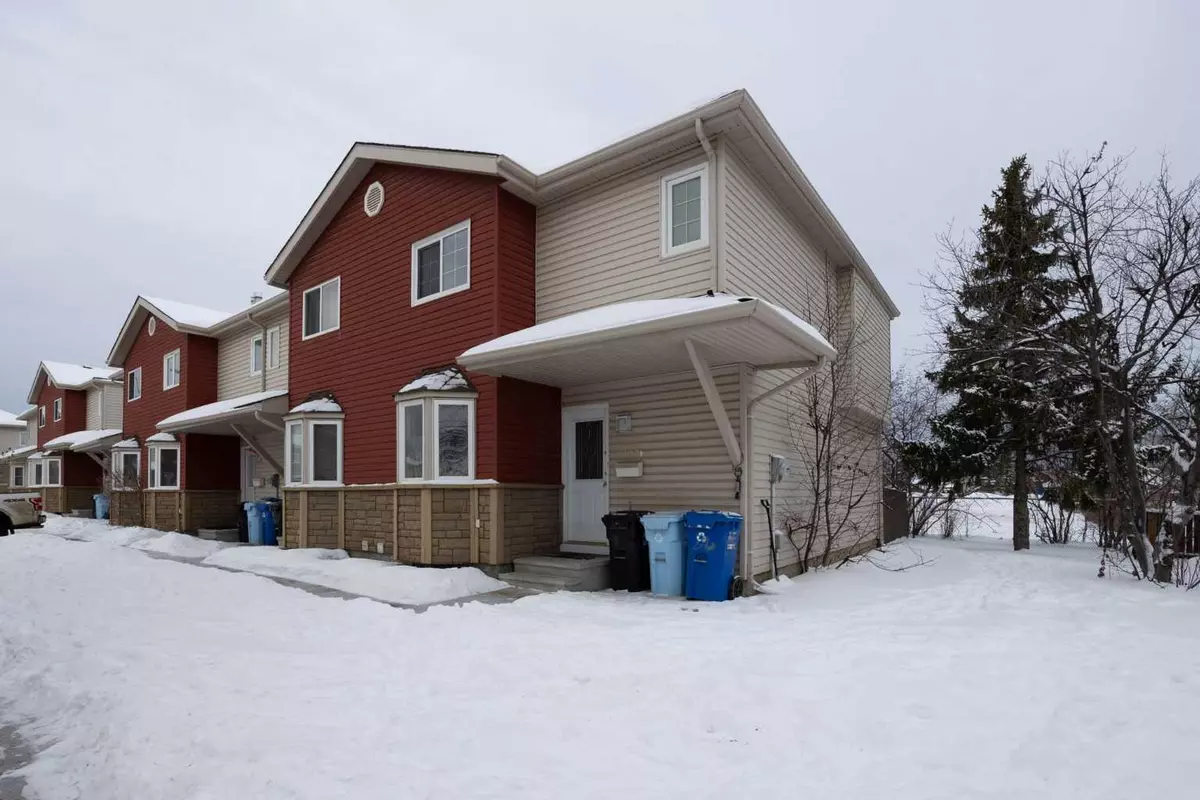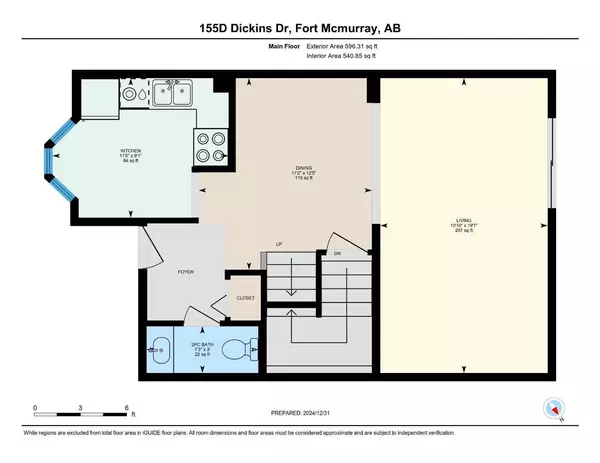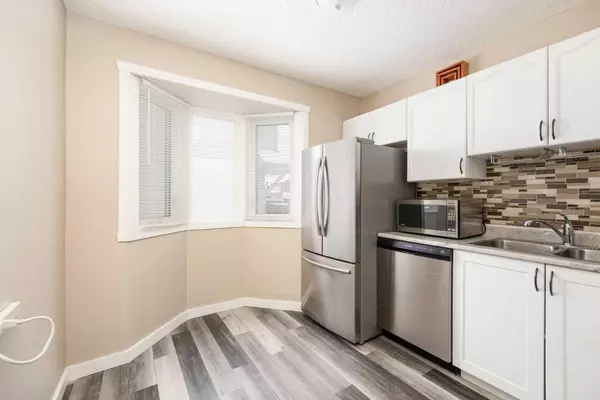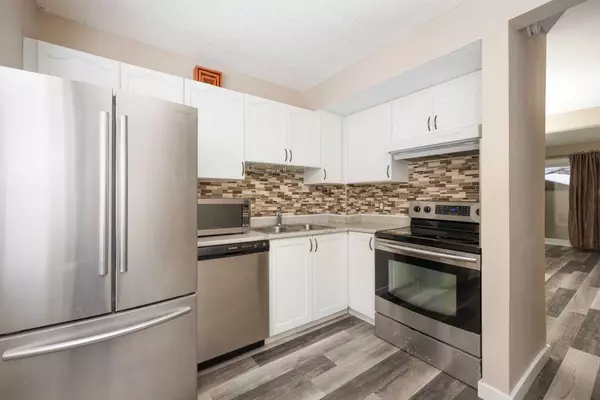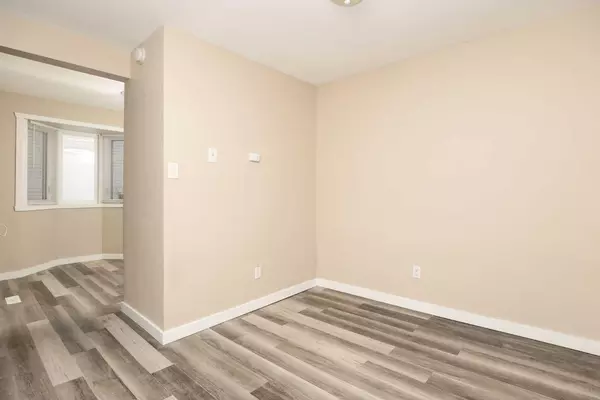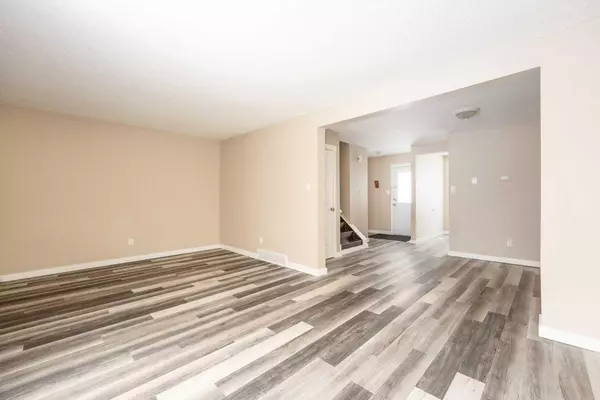3 Beds
3 Baths
1,104 SqFt
3 Beds
3 Baths
1,104 SqFt
Key Details
Property Type Townhouse
Sub Type Row/Townhouse
Listing Status Active
Purchase Type For Sale
Square Footage 1,104 sqft
Price per Sqft $208
Subdivision Dickinsfield
MLS® Listing ID A2184877
Style Townhouse
Bedrooms 3
Full Baths 2
Half Baths 1
Condo Fees $250/mo
Year Built 1982
Property Description
Space for Everyone
With over 1,100 square feet of living space, this townhome offers a layout that works for your busy lifestyle. Three bedrooms mean everyone has their own spot to unwind, and the primary bedroom is a standout – it's large enough for a king-sized bed and features not one but two closets. No more fighting for storage space!
The living room is bright and welcoming, with easy access to the deck – ideal for morning coffees or evening relaxation. The separate dining room keeps mealtime organized, and the renovated kitchen makes cooking a breeze. Modern finishes, and a dishwasher? Yes, please!
**A Spot for the Kids (or Your Hobbies)**
The rec room downstairs is carpet-free and ready for anything – think playdates, movie nights, or even a home gym. It's a flexible space designed to meet your needs, whatever they might be.
**Comfort Meets Convenience**
Let's talk about bathrooms: this home features a renovated main bath with a modern 4-piece setup, plus a handy half-bath on the main level and a new three piece basement bath. No more morning lineups!
**Outdoor Perks**
The fully fenced backyard is your private retreat. With a corner lot, you've got extra space for gardening, pets, or just enjoying the fresh air. It's the perfect spot to host a summer BBQ or let the kids run wild.
**The Neighbourhood You'll Love**
Located in a quiet, family-oriented area, this home is steps from everything you need. Schools? You've got them, from Pre-K to Grade 6. Parks and playgrounds? Check. Trails for walking, biking, or just enjoying nature? Absolutely. And don't forget the proximity to shopping, restaurants, and even a gas station for quick stops.
**Why You'll Fall in Love**
The sellers rave about the peaceful neighbourhood, the convenience of nearby amenities, and the sense of community that comes with living in Dickinsfield. Whether you're walking the trails, sending the kids to school, or grabbing dinner at a local restaurant, this home connects you to everything that makes life easier and more enjoyable.
With condo fees at just $250/month, you'll have peace of mind knowing your exterior maintenance and snow removal are covered.
Are you ready to make 155D Dickins Drive your new address? Check out the detailed floor plans where you can see every sink and shower in the home, 360 tour and video. Are you ready to say yes to this address?
Location
Province AB
County Wood Buffalo
Area Fm Nw
Zoning R3
Direction SE
Rooms
Basement Finished, Full
Interior
Interior Features Laminate Counters
Heating Forced Air, Natural Gas
Cooling None
Flooring Laminate, Linoleum
Inclusions fridge, stove, dishwasher, microwave, washer, dryer
Appliance Dishwasher, Microwave, Refrigerator, Stove(s), Washer/Dryer
Laundry In Basement
Exterior
Exterior Feature Private Yard
Parking Features Stall
Fence Fenced
Community Features Park, Playground, Schools Nearby, Shopping Nearby, Sidewalks, Street Lights, Walking/Bike Paths
Amenities Available Parking, Visitor Parking
Roof Type Asphalt Shingle
Porch None
Total Parking Spaces 2
Building
Lot Description Back Yard
Dwelling Type Five Plus
Foundation Poured Concrete
Architectural Style Townhouse
Level or Stories Two
Structure Type Vinyl Siding,Wood Frame
Others
HOA Fee Include Common Area Maintenance,Reserve Fund Contributions,Snow Removal,Trash
Restrictions Pet Restrictions or Board approval Required
Tax ID 91979996
Pets Allowed Restrictions

