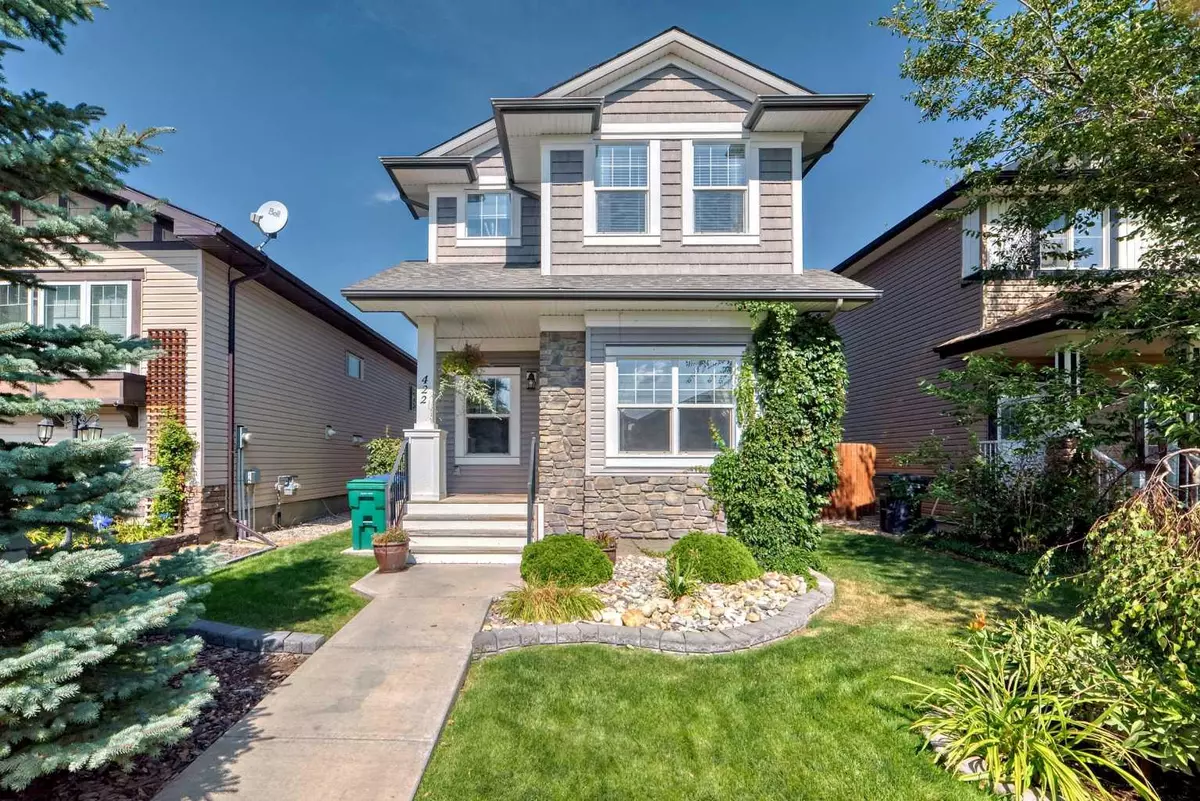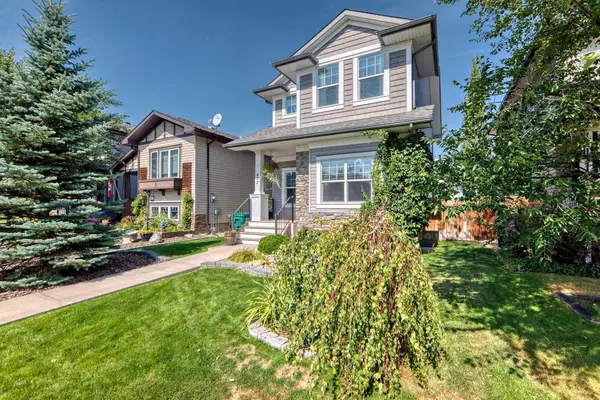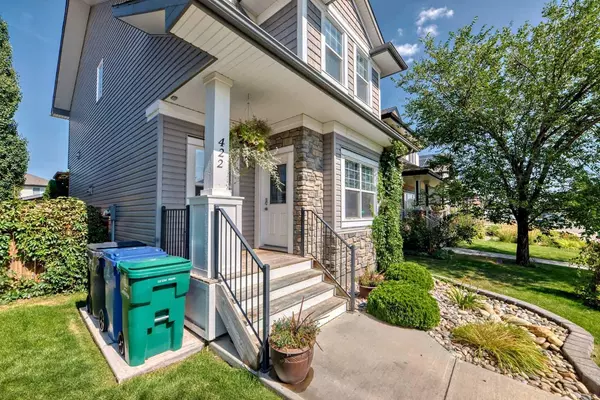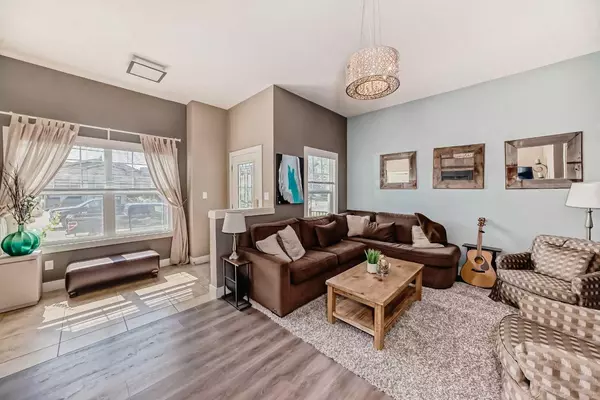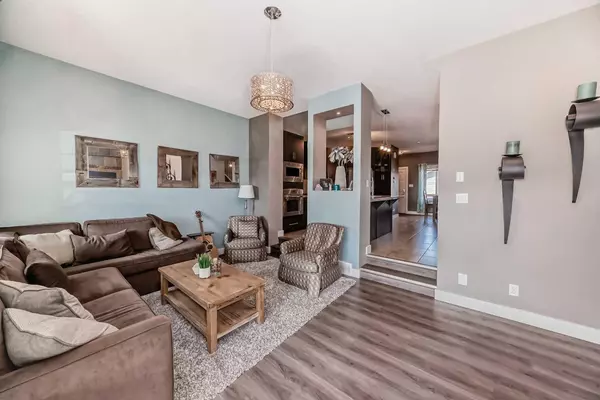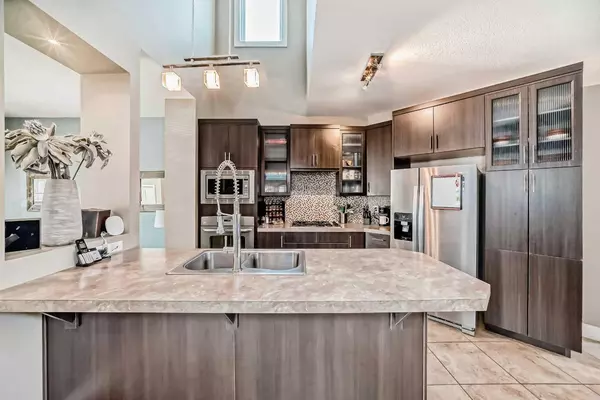5 Beds
4 Baths
1,615 SqFt
5 Beds
4 Baths
1,615 SqFt
Key Details
Property Type Single Family Home
Sub Type Detached
Listing Status Active
Purchase Type For Sale
Square Footage 1,615 sqft
Price per Sqft $315
Subdivision Copperwood
MLS® Listing ID A2181407
Style 2 Storey
Bedrooms 5
Full Baths 3
Half Baths 1
Year Built 2010
Lot Size 3,720 Sqft
Acres 0.09
Property Description
Upon entering the dedicated entrance area with large windows and a closet, you'll be greeted by the sunken living room featuring high ceilings and a cozy fireplace. From there, you can make your way into the separate kitchen and eating area. There is a surprising section that is open to below, featuring a window that lets in plenty of natural light, brightening the entire main floor and second level
The kitchen features modern cabinets with sleek designs, glass inserts, pots and pans drawers, a built-in pantry, a gas cooktop, and stainless steel appliances. The tile floors connect to the dining room area, which includes additional built-in storage with a wine rack and bar fridge. A herringbone wood feature wall adds interest to the space, complemented by abundant light coming in from the back windows. A half bath off the back entrance showcases floating shelves and a Birchwood design
As you make your way to the second floor, you will find custom white and metal railings that lead to an open catwalk section, allowing light to flow into the entire space. The primary bedroom, located at the front of the house, features beautiful updates like shiplap and wallpaper. The ensuite bathroom includes two vessel sinks, a six-foot tub/shower with a window, stylish lighting, and a large walk-in closet. The two secondary bedrooms upstairs also feature wainscoting, crown molding, and plenty of storage
Proceeding to the fully developed basement, you'll discover a spacious living area with stone detailing and laminate floors, along with two additional bedrooms featuring built-in storage, wainscoting, stone accents, and a wood mantle, all enhanced by numerous pot lights
The backyard is beautifully landscaped with a cedar pergola, wood and iron deck railing, mature trees, and a hot tub area that includes another cedar pergola with a drink ledge and bubbling rock for ambiance. Don't forget the dog run! The oversized fully finished detached heated garage and low-maintenance landscaping complete the outdoor space
Situated close to parks, this home is ideal for families seeking modern amenities and a convenient lifestyle. Don't miss the opportunity to make this remarkable property your own!
Location
Province AB
County Lethbridge
Zoning R-CL
Direction W
Rooms
Basement Finished, Full
Interior
Interior Features Beamed Ceilings, Built-in Features, Ceiling Fan(s), Crown Molding, Double Vanity, High Ceilings, Kitchen Island, Laminate Counters, Skylight(s), Walk-In Closet(s)
Heating Forced Air, Natural Gas
Cooling Central Air
Flooring Carpet, Laminate, Tile
Fireplaces Number 1
Fireplaces Type Gas
Inclusions Dishwasher, Microwave, Refrigerator, Stove, Washer and Dryer, All window coverings including curtains, rods and blinds, 2 x front door keys, Ceiling fan, Pond pump, Sump pump, Humidifier
Appliance Dishwasher, Humidifier, Microwave, Refrigerator, Stove(s), Washer/Dryer, Window Coverings
Laundry In Basement
Exterior
Exterior Feature Balcony, BBQ gas line, Dog Run, Private Yard
Parking Features Double Garage Detached, Heated Garage
Garage Spaces 2.0
Fence Fenced
Community Features Park, Playground, Schools Nearby, Shopping Nearby, Sidewalks, Street Lights, Walking/Bike Paths
Roof Type Asphalt Shingle
Porch Deck, Enclosed, Pergola
Lot Frontage 33.0
Total Parking Spaces 2
Building
Lot Description Back Lane, Front Yard, Lawn, Landscaped, Street Lighting, Yard Lights
Dwelling Type House
Foundation Poured Concrete
Architectural Style 2 Storey
Level or Stories Two
Structure Type Brick,Vinyl Siding
Others
Restrictions None Known
Tax ID 91470690

