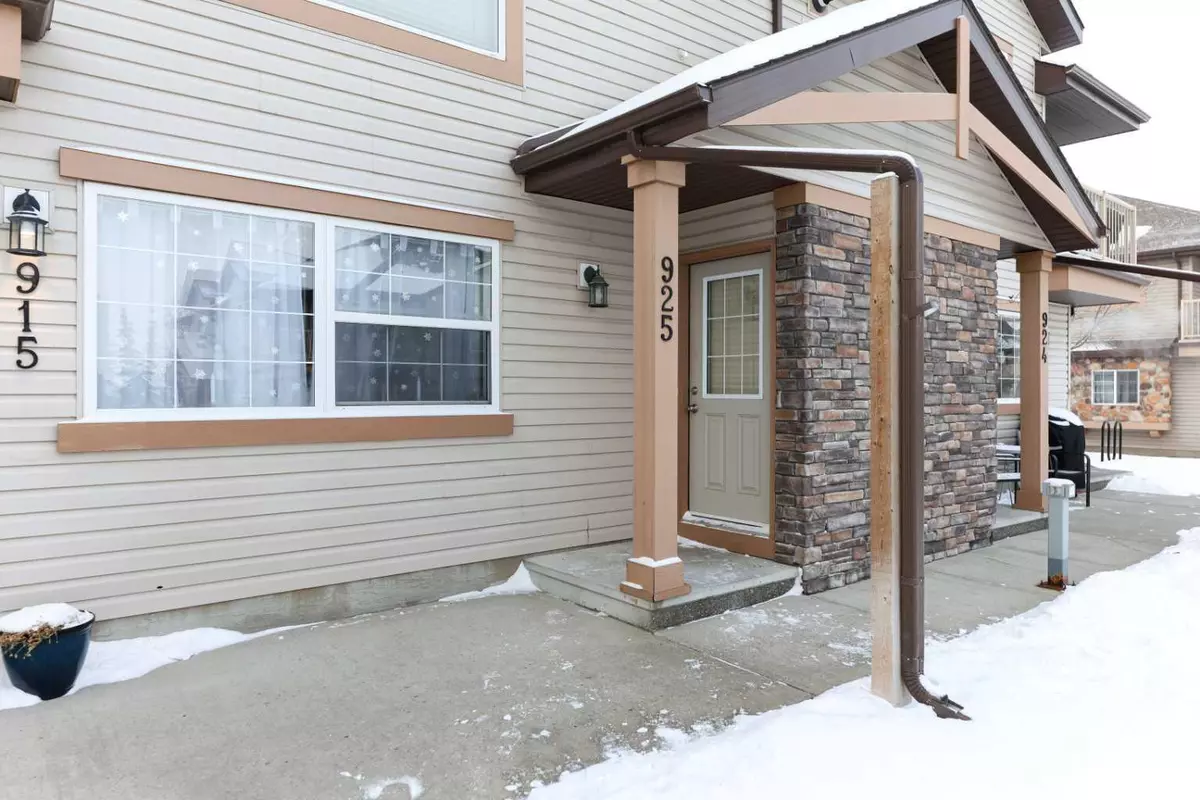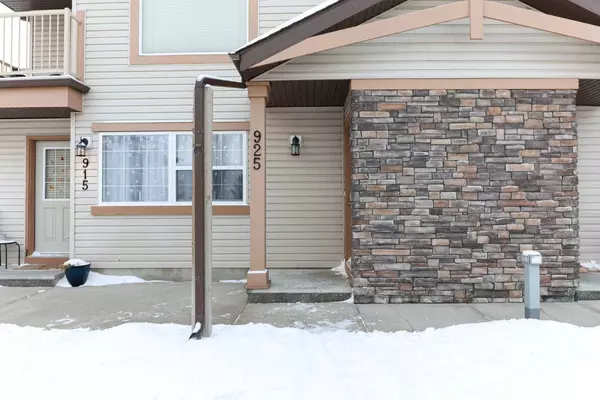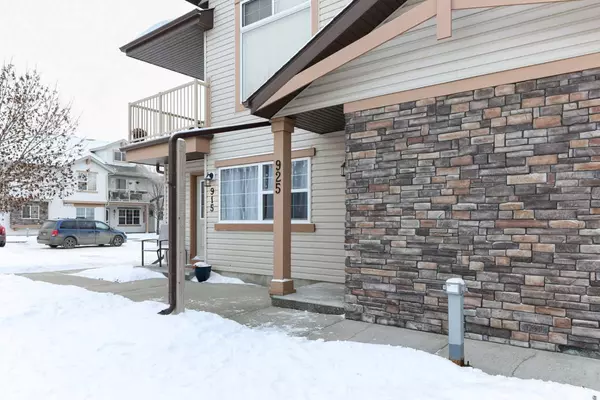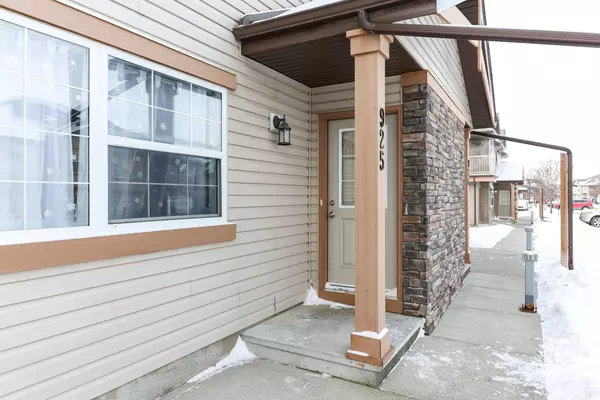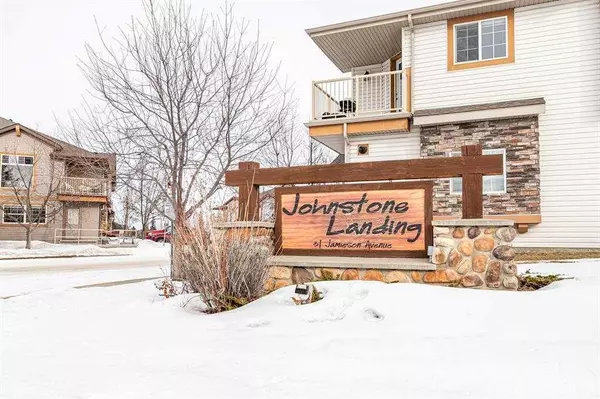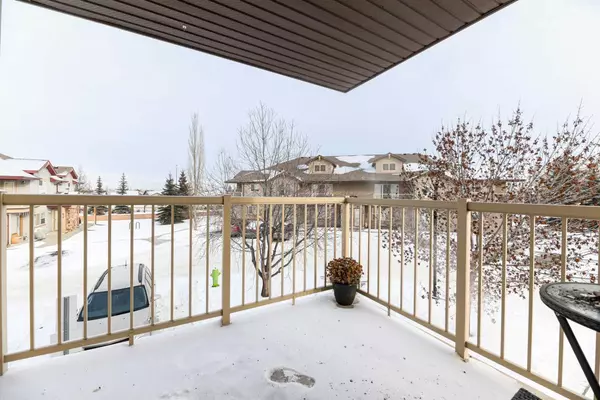1 Bed
1 Bath
805 SqFt
1 Bed
1 Bath
805 SqFt
Key Details
Property Type Condo
Sub Type Apartment
Listing Status Active
Purchase Type For Sale
Square Footage 805 sqft
Price per Sqft $248
Subdivision Johnstone Park
MLS® Listing ID A2185327
Style Stacked Townhouse
Bedrooms 1
Full Baths 1
Condo Fees $197/mo
Year Built 2009
Lot Size 771 Sqft
Acres 0.02
Lot Dimensions 0.00X0.00
Property Description
Location
Province AB
County Red Deer
Zoning R2
Direction E
Rooms
Basement None
Interior
Interior Features Breakfast Bar, Ceiling Fan(s), Kitchen Island, Open Floorplan, Pantry
Heating High Efficiency, Hot Water, Natural Gas
Cooling None
Flooring Carpet, Linoleum
Inclusions All window coverings, washer, dryer, fridge, stove microwave, and dishwasher
Appliance Dishwasher, Microwave, Refrigerator, Stove(s), Washer/Dryer Stacked
Laundry In Unit
Exterior
Exterior Feature Balcony
Parking Features Stall
Fence None
Community Features Schools Nearby
Utilities Available Electricity Available, Natural Gas Available
Amenities Available Laundry
Roof Type Asphalt Shingle
Porch Balcony(s)
Exposure NE
Total Parking Spaces 1
Building
Lot Description Standard Shaped Lot
Dwelling Type Low Rise (2-4 stories)
Story 2
Foundation None
Sewer Sewer
Water Public
Architectural Style Stacked Townhouse
Level or Stories Single Level Unit
Structure Type Stone,Vinyl Siding,Wood Siding
Others
HOA Fee Include Common Area Maintenance,Insurance,Parking,Professional Management,Reserve Fund Contributions,Snow Removal
Restrictions Pet Restrictions or Board approval Required
Tax ID 91108950
Pets Allowed Restrictions

