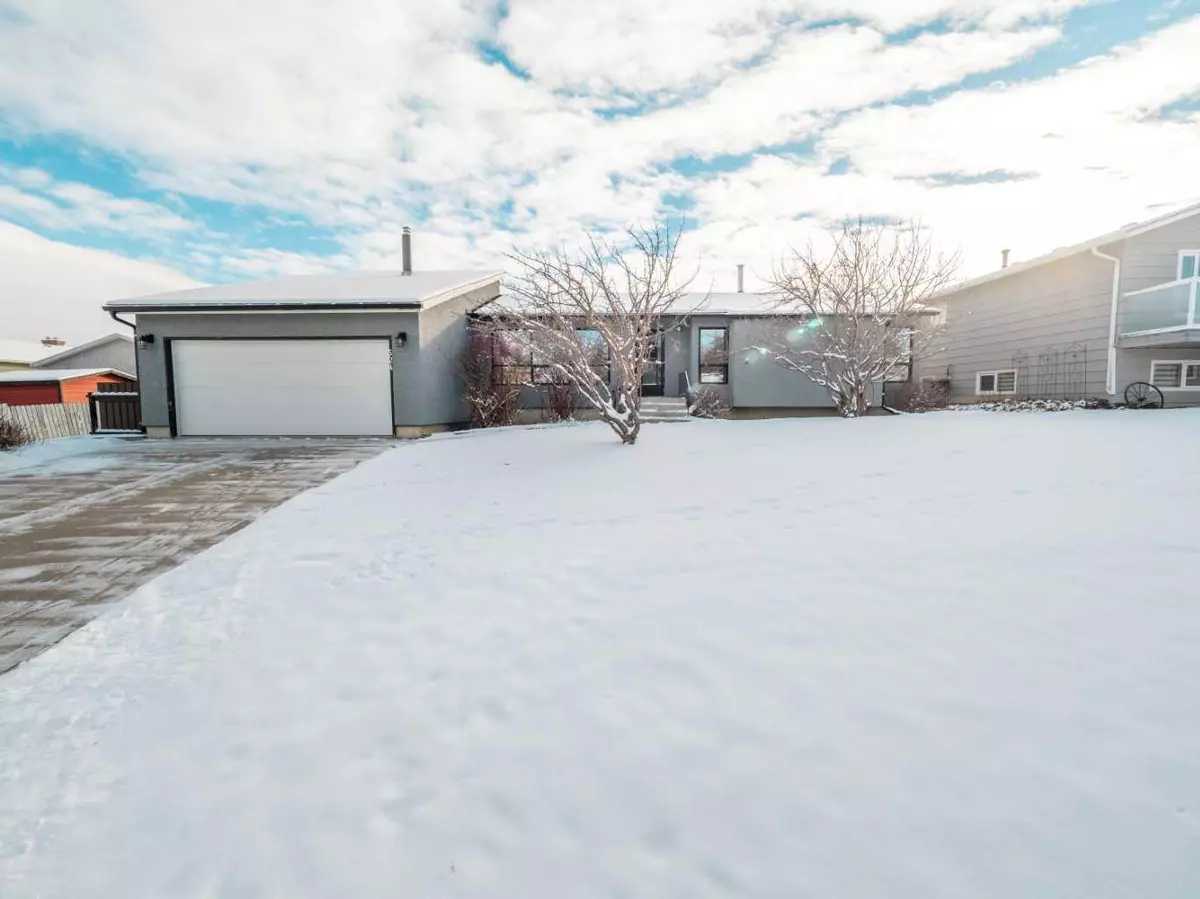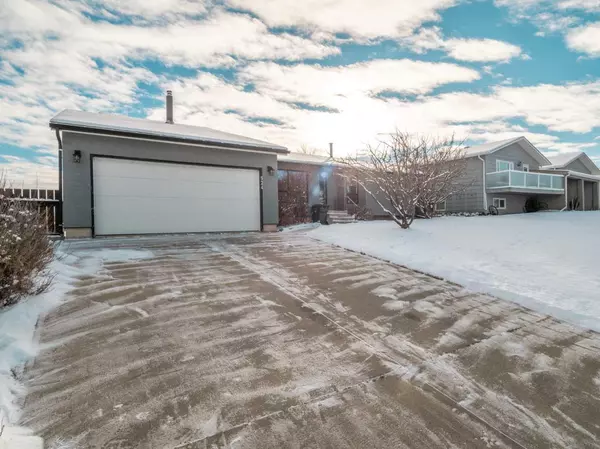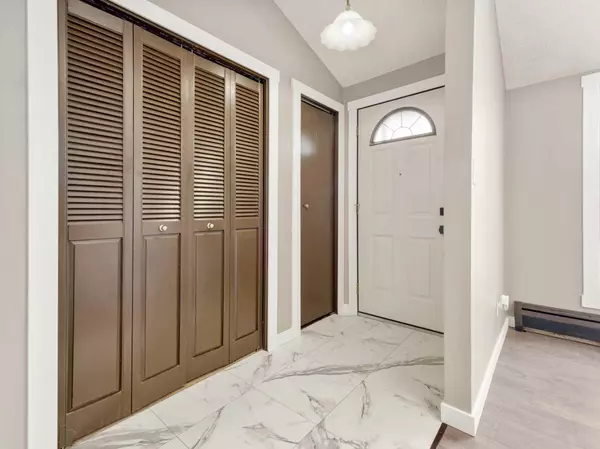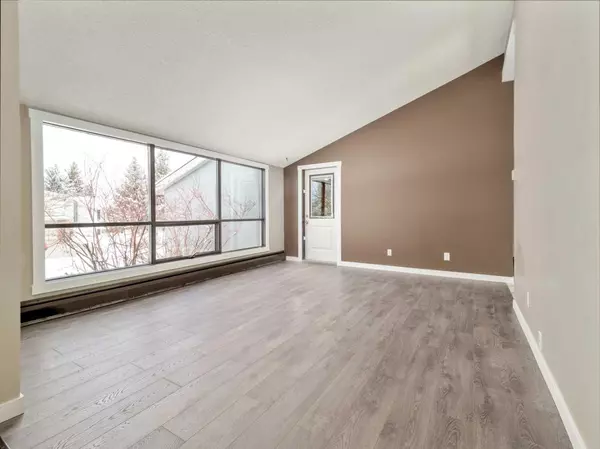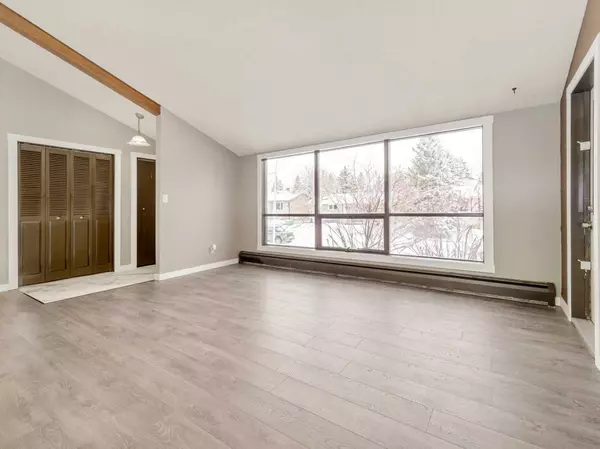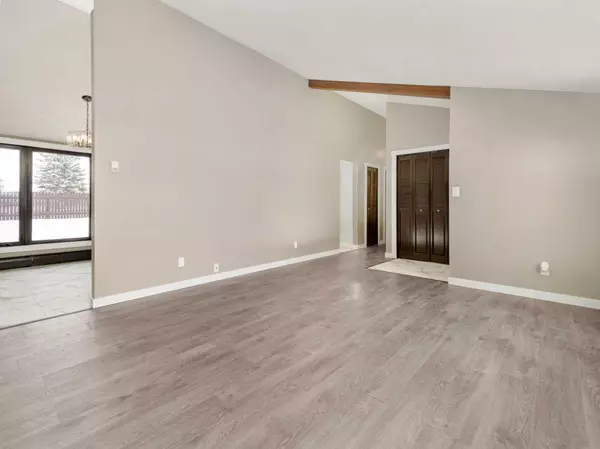4 Beds
2 Baths
1,511 SqFt
4 Beds
2 Baths
1,511 SqFt
Key Details
Property Type Single Family Home
Sub Type Detached
Listing Status Active
Purchase Type For Sale
Square Footage 1,511 sqft
Price per Sqft $290
MLS® Listing ID A2186025
Style Bungalow
Bedrooms 4
Full Baths 2
Year Built 1979
Lot Size 9,259 Sqft
Acres 0.21
Property Description
Step inside to discover fresh updates throughout, including all-new flooring, new trim, paint, and a modern stucco exterior and back deck for the summer nights. The inviting den, complete with a stunning gas fireplace, is perfect for cozy evenings, while the separate dining area and updated kitchen with a new refrigerator and stove add both style and functionality, providing a welcoming space for hosting get-togethers and family events.
The large backyard is a true highlight, with a playground just beyond the back gate, and its proximity to Saint Michael's School makes it an excellent choice for families. The double attached garage offers convenience, and the spacious basement provides potential for additional bedrooms to suit your needs.
Don't miss this opportunity to own a move-in-ready home with room for everyone!
Location
Province AB
County Pincher Creek No. 9, M.d. Of
Zoning R1
Direction N
Rooms
Basement Finished, Full
Interior
Interior Features Ceiling Fan(s), High Ceilings, Kitchen Island, Laminate Counters, Recessed Lighting, Storage, Vaulted Ceiling(s)
Heating Boiler, Natural Gas
Cooling None
Flooring Linoleum, Tile, Vinyl
Fireplaces Number 1
Fireplaces Type Den, Gas
Inclusions Kitchen island
Appliance Dishwasher, Electric Stove, Freezer, Range Hood, Refrigerator, Washer/Dryer
Laundry In Basement
Exterior
Exterior Feature Other, Private Yard, Rain Gutters
Parking Features Additional Parking, Alley Access, Concrete Driveway, Double Garage Attached, Insulated, Off Street, On Street, Parking Pad, Paved, RV Access/Parking
Garage Spaces 2.0
Fence Partial
Community Features Fishing, Golf, Park, Playground, Pool, Schools Nearby, Shopping Nearby, Sidewalks, Street Lights, Tennis Court(s), Walking/Bike Paths
Roof Type Asphalt
Porch Deck
Lot Frontage 75.0
Total Parking Spaces 6
Building
Lot Description Back Lane, Back Yard, Backs on to Park/Green Space, Front Yard, Lawn, Interior Lot
Dwelling Type House
Foundation Poured Concrete
Architectural Style Bungalow
Level or Stories One
Structure Type Concrete,Stucco,Wood Frame
Others
Restrictions None Known
Tax ID 56568943

