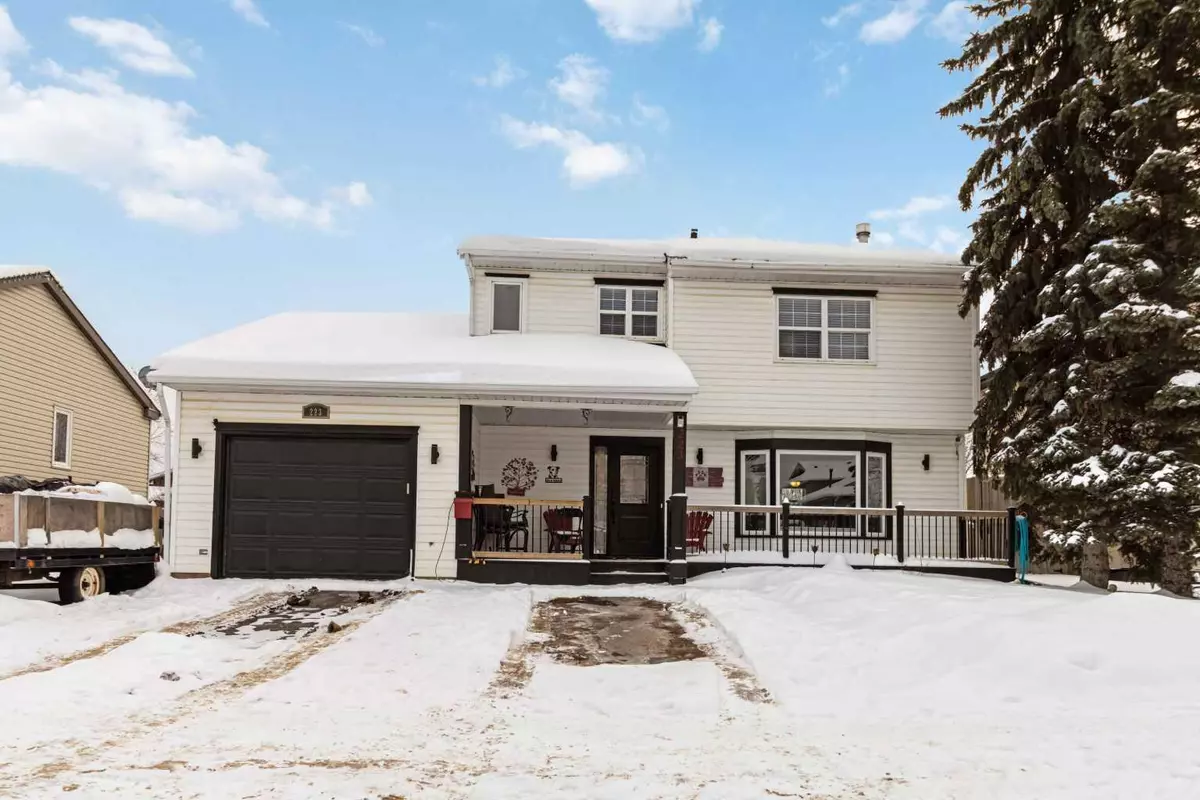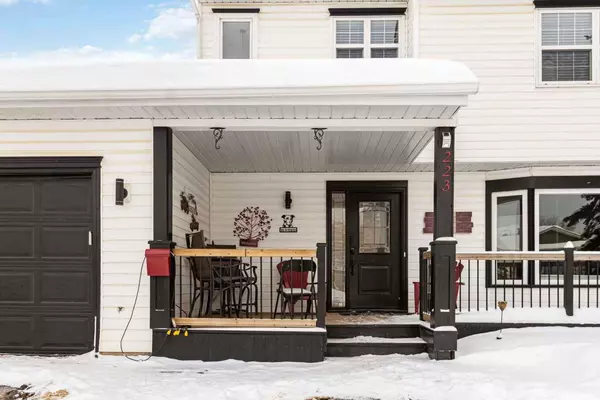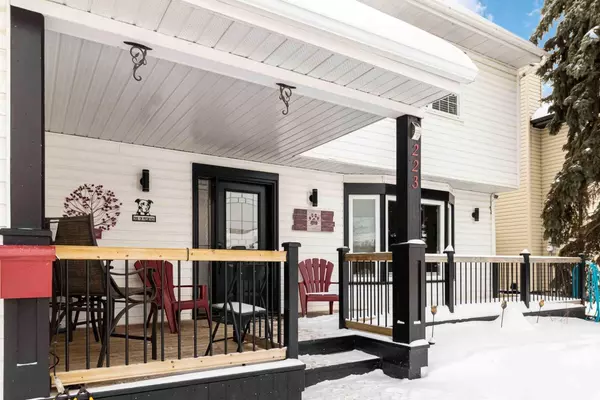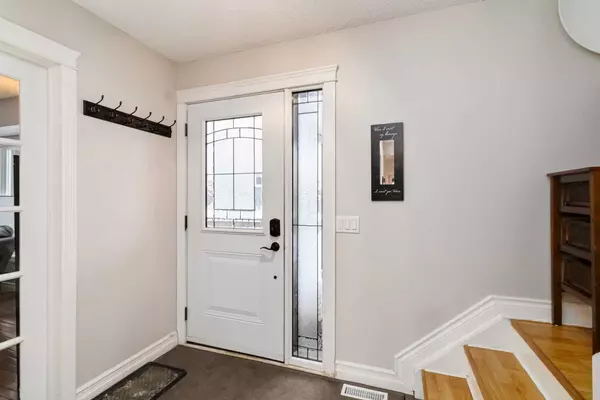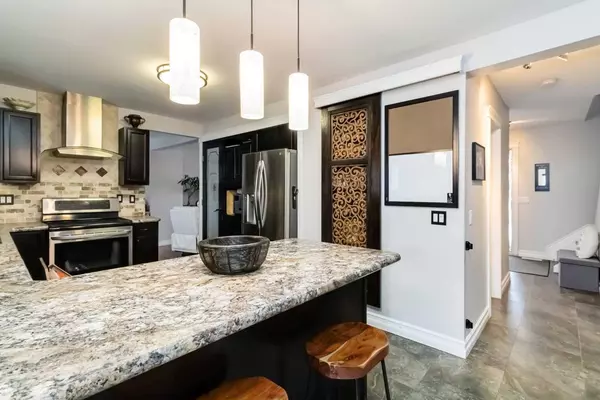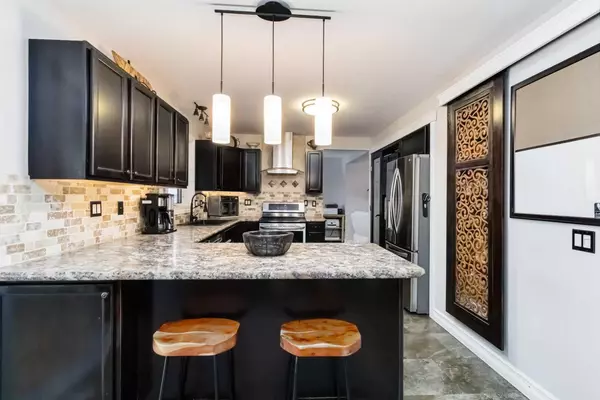5 Beds
4 Baths
1,691 SqFt
5 Beds
4 Baths
1,691 SqFt
Key Details
Property Type Single Family Home
Sub Type Detached
Listing Status Active
Purchase Type For Sale
Square Footage 1,691 sqft
Price per Sqft $289
Subdivision Dickinsfield
MLS® Listing ID A2185661
Style 2 Storey
Bedrooms 5
Full Baths 2
Half Baths 2
Year Built 1981
Lot Size 6,672 Sqft
Acres 0.15
Property Description
BEAUTIFUL CURB APPEAL ON THIS FULLY DEVELOPED HOME ON THIS CHARMING DICKINSFIELD HOME WITH OVER 2400 SQ FT OF LIVING SPACE AND ON JUST UNDER A 7000 SQ FT LOT! Situated on a huge beautifully landscaped and fenced lot (see summer photos) with a DETACHED HEATED WORK SHOP 15x14 with an overhead garage door, large deck with gazebo, swing set, in ground built in fire pit, extended front driveway for 4 car parking and RV parking, and an ATTACHED HEATED garage (24x13) with direct access to the home. This family home is not only located in the desirable neighbourhood of DICKINSFIELD it is located a hop skip and a jump from 2 highly rated Elementary schools, and you have quick access to site and city bus stops, and birch wood trail system. Once the curb appeal and location steal your heart, step inside this home offers loads of room for a growing family that includes 5 bedrooms and 4 baths. The main level greets you with a large foyer that can lead you to both the back and front living areas. The front great room offers a French door and hard wood floors. The back living area features a sunken living room, then a large, upgraded kitchen with wrap around breakfast bar and eating nook with garden doors leading to your yard. In addition, the kitchen features a pantry, stainless appliances, a built-in spice rack with a custom sliding door, soft close cabinetry, tile back splash and garburator. Over the sink you have a large window where you can watch your children play in the yard while you cook dinner. This main level is also complete with a formal dining room and a 2-pc powder room. Upstairs you have the rare find of 4 bedrooms and 2 baths. The main 4pc bathroom has been updated and offers a large soaker tub. The fully developed basement has a large family room, full bathroom and a huge 5th bedroom with walk-in closet and an updated egress window. Other upgrades to this home include Shingles 2015, fresh neutral paint, new hot water tank 2019, new front window and door 2016, basement windows in 2018, updated deck, landscaping and the addition of the mentioned back workshop. This home is a must see book your personal tour today!
Location
Province AB
County Wood Buffalo
Area Fm Nw
Zoning R1
Direction N
Rooms
Basement Separate/Exterior Entry, Finished, Full
Interior
Interior Features Built-in Features, Central Vacuum, Kitchen Island, Laminate Counters, Pantry, Separate Entrance, Vinyl Windows, Walk-In Closet(s)
Heating Forced Air, Natural Gas
Cooling None
Flooring Hardwood, Laminate, Vinyl
Inclusions Fridge, stove, dishwasher, washer, dryer, window coverings, garage heater, electric heater in workshop, tv mount in master bedroom, swing set
Appliance Dryer, Electric Stove, Microwave, Range Hood, Refrigerator, See Remarks, Washer/Dryer
Laundry In Basement
Exterior
Exterior Feature Private Yard
Parking Features Additional Parking, Heated Garage, Insulated, Single Garage Attached, Tandem, Workshop in Garage
Garage Spaces 2.0
Fence Fenced
Community Features Schools Nearby, Shopping Nearby, Sidewalks, Street Lights, Walking/Bike Paths
Roof Type Asphalt
Porch Deck
Lot Frontage 54.14
Total Parking Spaces 6
Building
Lot Description Back Yard, Fruit Trees/Shrub(s), Front Yard, Lawn, Garden, Landscaped, Private
Dwelling Type House
Foundation Poured Concrete
Architectural Style 2 Storey
Level or Stories Two
Structure Type Vinyl Siding
Others
Restrictions None Known
Tax ID 91950596

