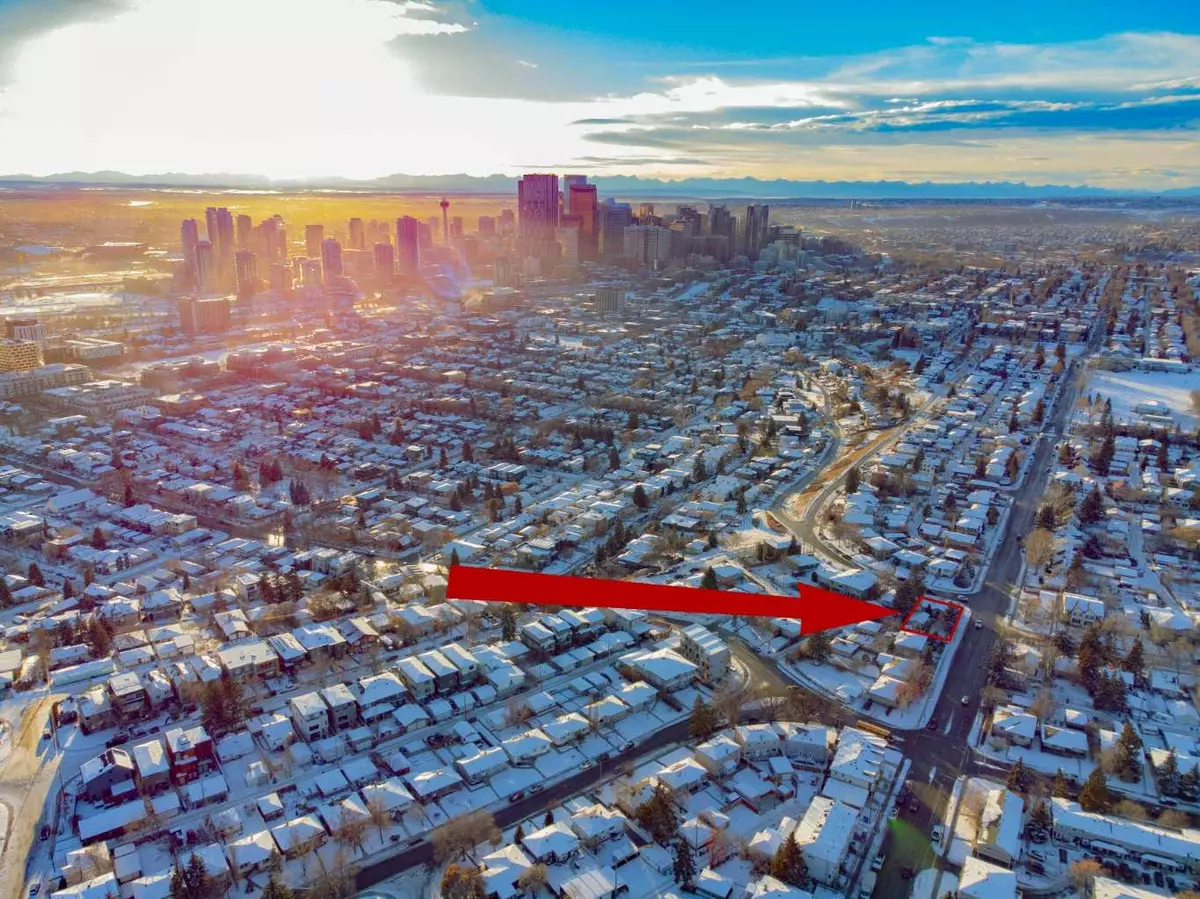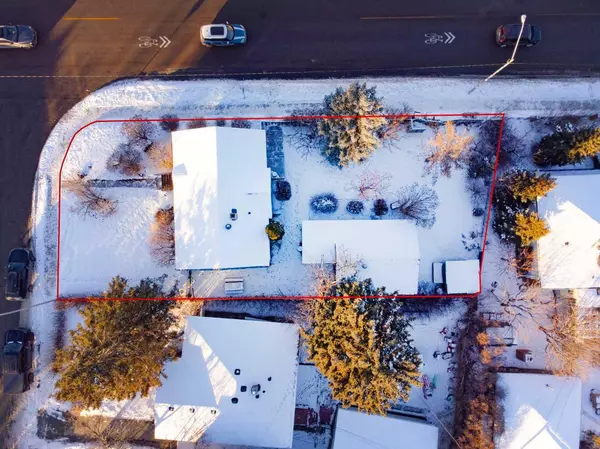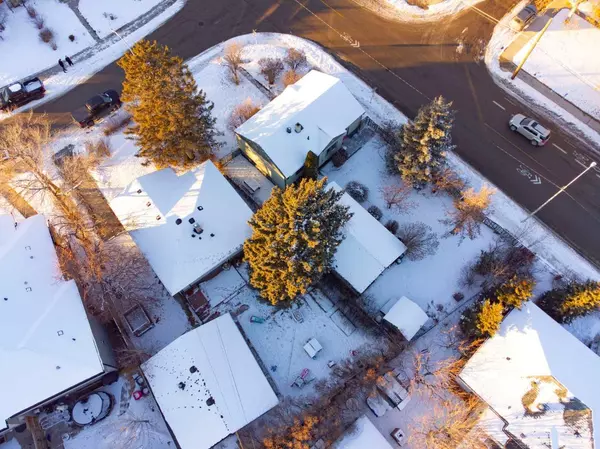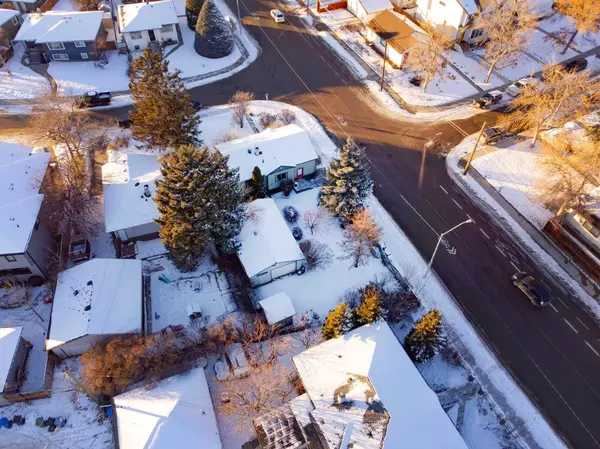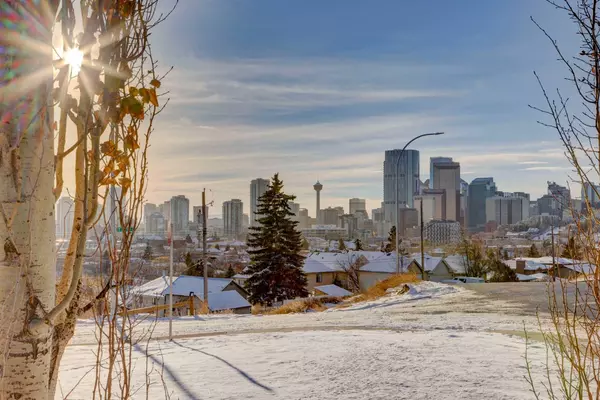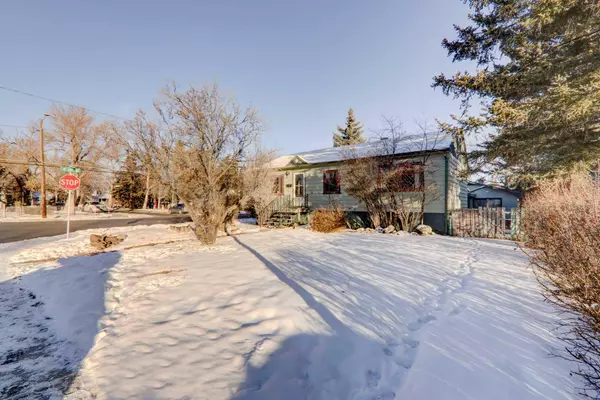4 Beds
2 Baths
972 SqFt
4 Beds
2 Baths
972 SqFt
Key Details
Property Type Single Family Home
Sub Type Detached
Listing Status Active
Purchase Type For Sale
Square Footage 972 sqft
Price per Sqft $771
Subdivision Renfrew
MLS® Listing ID A2186468
Style Bungalow
Bedrooms 4
Full Baths 2
Year Built 1951
Lot Size 6,745 Sqft
Acres 0.15
Property Description
With stunning views of downtown and East Village, combined with a trendy, desirable location in the heart of Renfrew, which offers a plethora of amenities (Renfrew Aquatic Centre and Recreation Centre, shopping restaurants, parks, paths, etc), the opportunities are endless. Don't miss this opportunity to build your dream home or redevelop multi-family. Please Note: If driving by or visiting the open house, Google does not like this address. Please use the following coordinates: https://maps.app.goo.gl/yqmB5HaMxwW5QnXi9.
Location
Province AB
County Calgary
Area Cal Zone Cc
Zoning H-GO
Direction W
Rooms
Basement Finished, Full
Interior
Interior Features See Remarks
Heating Forced Air, Natural Gas
Cooling None
Flooring Hardwood, Laminate, Tile
Inclusions Window Coverings, Backyard Shed
Appliance Dishwasher, Dryer, Electric Range, Microwave, Refrigerator, Washer
Laundry In Basement
Exterior
Exterior Feature Private Entrance, Private Yard, Storage
Parking Features Heated Garage, Oversized, See Remarks, Single Garage Detached, Workshop in Garage
Garage Spaces 1.0
Fence Fenced
Community Features Park, Playground, Schools Nearby, Shopping Nearby, Sidewalks, Street Lights, Walking/Bike Paths
Roof Type Asphalt
Porch None
Lot Frontage 56.0
Total Parking Spaces 1
Building
Lot Description Corner Lot, Landscaped, Street Lighting, See Remarks, Views
Dwelling Type House
Foundation Poured Concrete
Architectural Style Bungalow
Level or Stories One
Structure Type Wood Frame,Wood Siding
Others
Restrictions Restrictive Covenant,See Remarks
Tax ID 95151949

