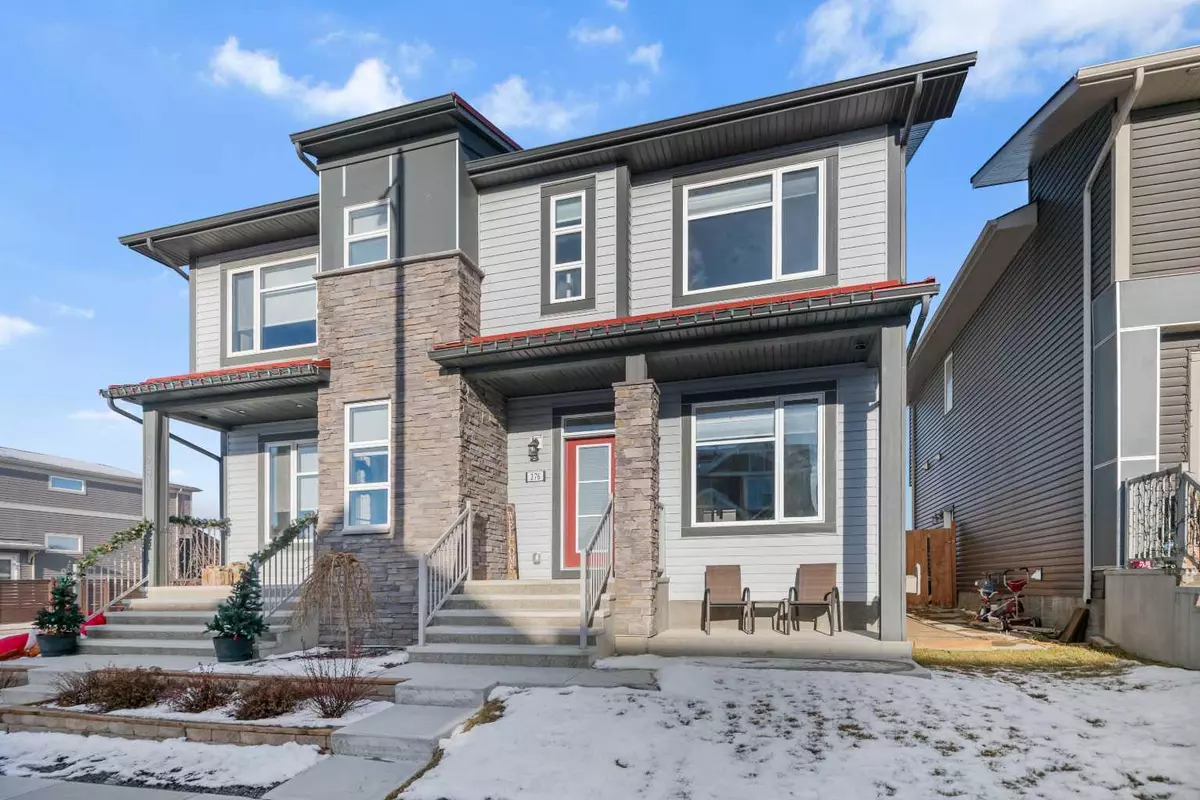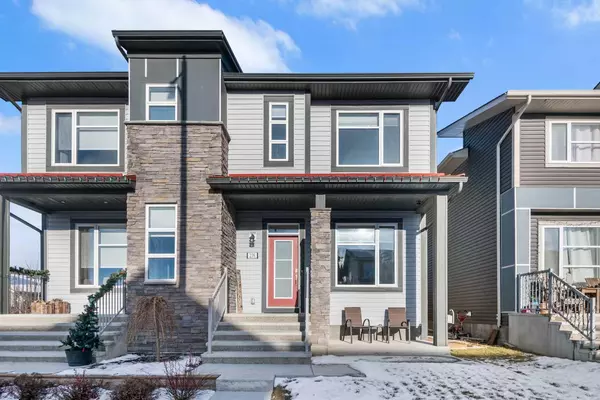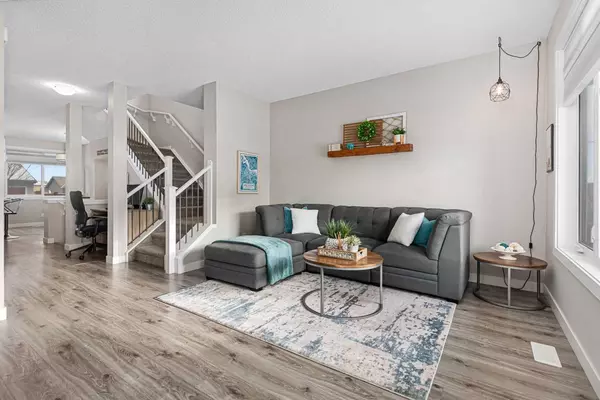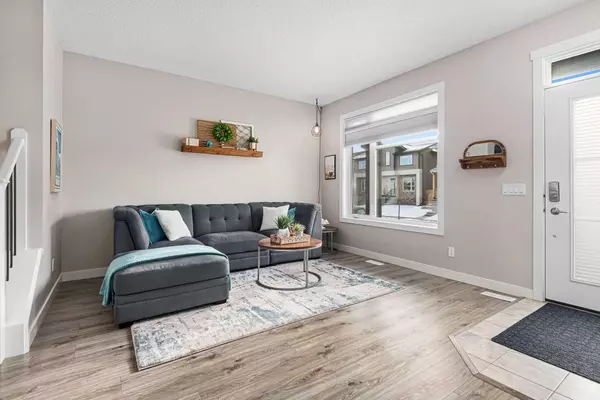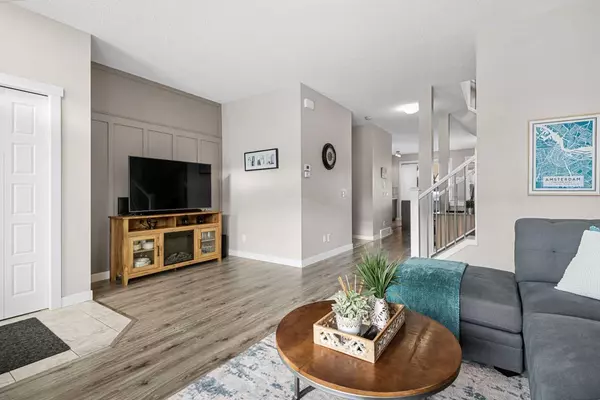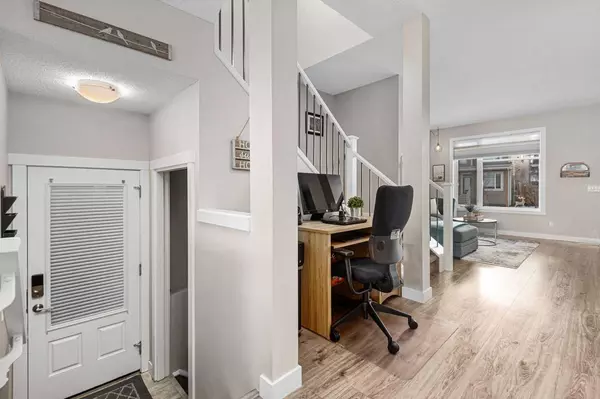3 Beds
4 Baths
1,637 SqFt
3 Beds
4 Baths
1,637 SqFt
Key Details
Property Type Multi-Family
Sub Type Semi Detached (Half Duplex)
Listing Status Active
Purchase Type For Sale
Square Footage 1,637 sqft
Price per Sqft $342
Subdivision Chinook Gate
MLS® Listing ID A2186486
Style 2 Storey,Side by Side
Bedrooms 3
Full Baths 3
Half Baths 1
HOA Fees $100/ann
HOA Y/N 1
Year Built 2018
Lot Size 2,678 Sqft
Acres 0.06
Property Description
The cozy dining area will accommodate family dinners or game night with friends, and flows seamlessly into the backyard, where you'll enjoy your own private oasis complete with a composite deck, pergola over the hot tub (included), fully fenced & landscape yard and a double detached garage. Upstairs, the primary suite offers a peaceful retreat, featuring a large walk-in closet and a 3 pce ensuite with a walk-in shower, Quartz countertops & tile flooring. Two additional bedrooms share another full bathroom with tile flooring and Quartz countertop. A convenient upper-floor laundry room with newer washer/dryer adds extra ease to everyday living.
The finished basement enhances the home's livability with a large family room, 4-piece bathroom, and abundant storage space. The separate side entrance offers additional possibilities. Located just a short walk from parks, green spaces, schools, and amenities, this home offers both comfort and convenience. Don't miss the opportunity to view this beauty before it's gone! Available for quick possession.
Location
Province AB
County Airdrie
Zoning R2
Direction S
Rooms
Basement Finished, Full
Interior
Interior Features High Ceilings, Kitchen Island, No Smoking Home, Open Floorplan, Pantry, Quartz Counters, Recessed Lighting, See Remarks, Separate Entrance, Storage, Vinyl Windows
Heating High Efficiency, Forced Air, Natural Gas
Cooling None
Flooring Carpet, Ceramic Tile, Laminate
Inclusions Hot Tub included (as is), Natural Gas BBQ
Appliance Dishwasher, Dryer, Electric Stove, Garage Control(s), Microwave Hood Fan, Refrigerator, Washer, Window Coverings
Laundry Upper Level
Exterior
Exterior Feature Other
Parking Features Double Garage Detached
Garage Spaces 2.0
Fence Fenced
Community Features Park, Playground, Schools Nearby, Shopping Nearby, Sidewalks, Street Lights, Walking/Bike Paths
Amenities Available None
Roof Type Asphalt Shingle
Porch Deck, Pergola, See Remarks
Lot Frontage 22.11
Total Parking Spaces 2
Building
Lot Description Back Lane, Back Yard, Front Yard, Lawn, Landscaped, See Remarks
Dwelling Type Duplex
Foundation Poured Concrete
Architectural Style 2 Storey, Side by Side
Level or Stories Two
Structure Type Vinyl Siding,Wood Frame
Others
Restrictions None Known
Tax ID 93049832

