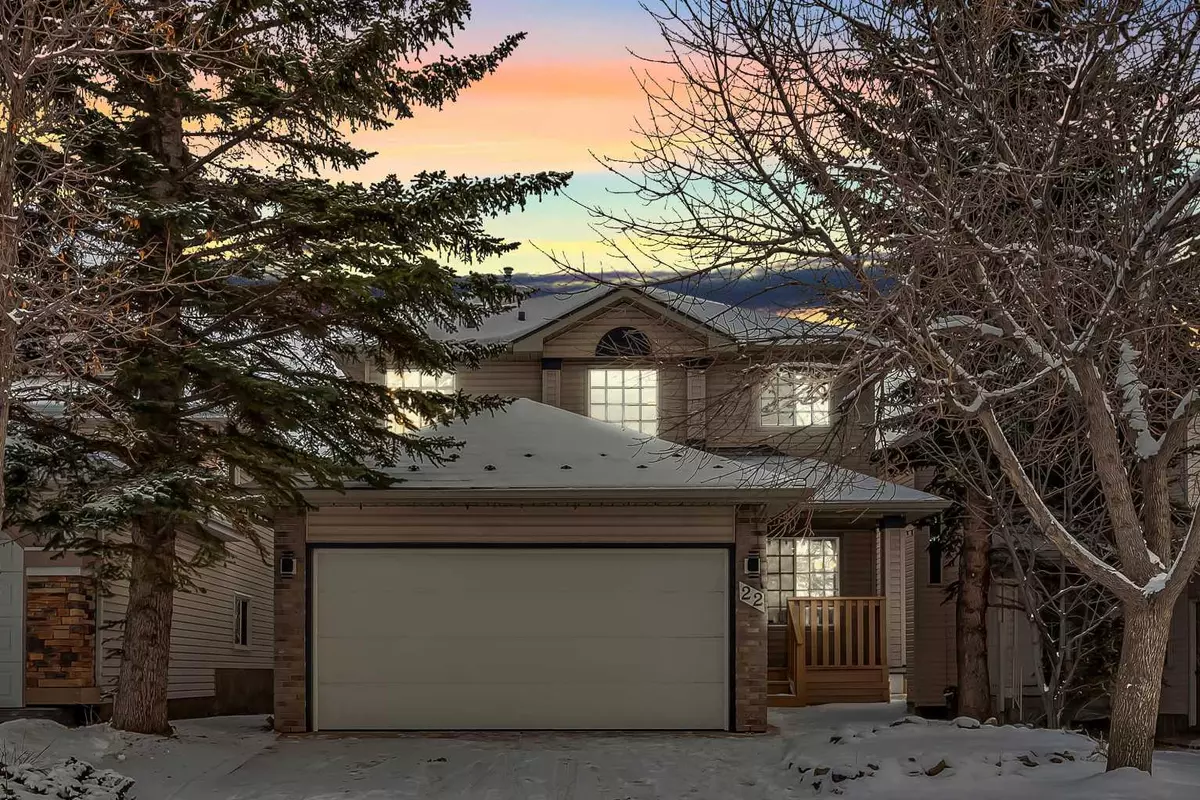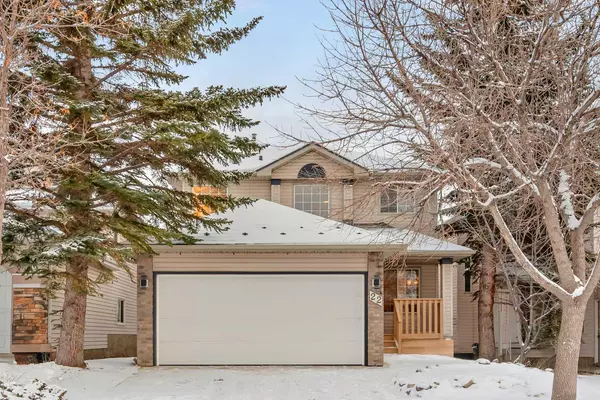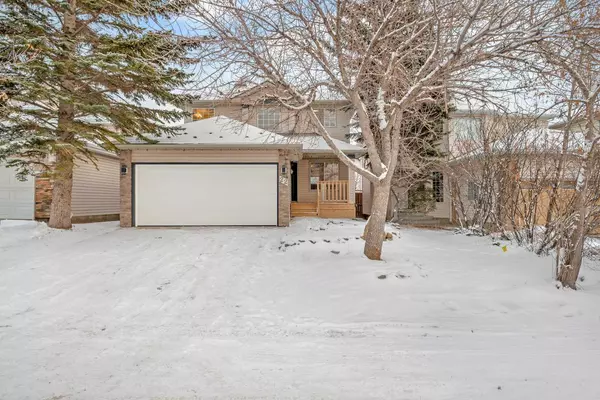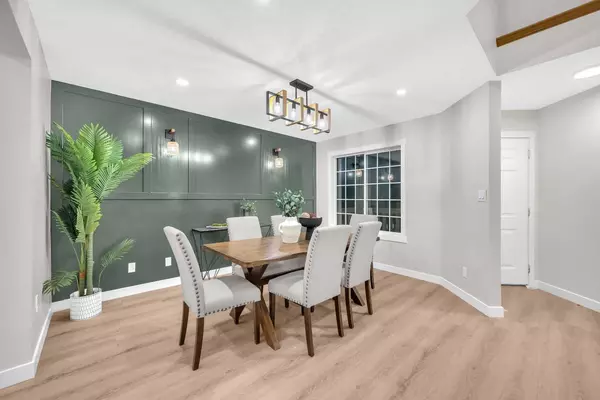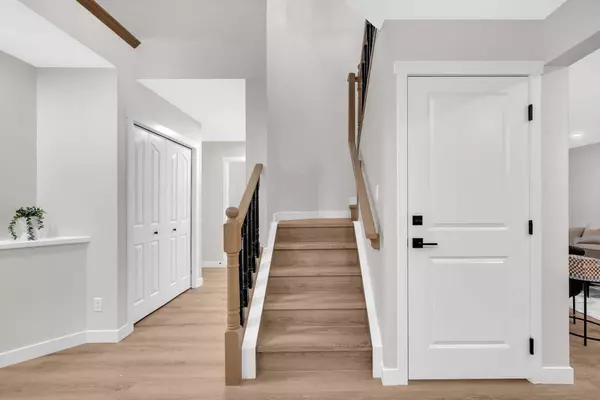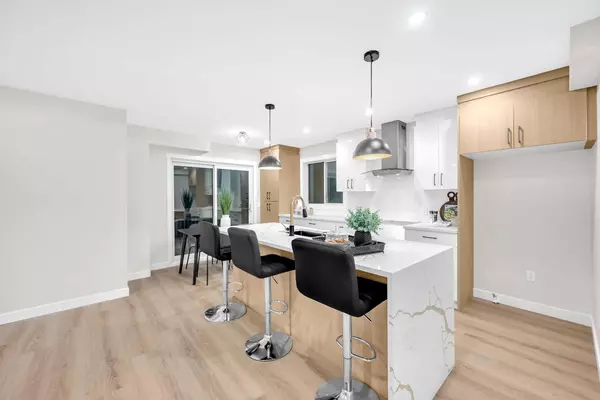5 Beds
4 Baths
1,624 SqFt
5 Beds
4 Baths
1,624 SqFt
Key Details
Property Type Single Family Home
Sub Type Detached
Listing Status Active
Purchase Type For Sale
Square Footage 1,624 sqft
Price per Sqft $477
Subdivision Douglasdale/Glen
MLS® Listing ID A2186048
Style 2 Storey
Bedrooms 5
Full Baths 3
Half Baths 1
Year Built 1994
Lot Size 3,896 Sqft
Acres 0.09
Property Description
You'll fall in love with this fully renovated 5-bedroom home in the desirable community of Douglasdale/Glen! This two-story home has been completely re-done, with upgrades that include a brand new kitchen, stainless steel appliances, luxury vinyl plank flooring, fresh paint, new light fixtures, updated ceiling texture, new plumbing fixtures, and custom tiles in all bathrooms.
The bright and airy main floor boasts a gorgeous living room with an electric fireplace to keep you warm during the cooler months. The kitchen is spacious, featuring ample cabinet and counter space, a trendy tiled backsplash, stainless steel appliances, and beautiful quartz countertops. Adjacent to the kitchen is a sunny breakfast nook, perfect for casual dining. The main level also includes a formal dining room with a stunning feature wall, a laundry room, and a convenient 2-piece bath.
Upstairs, you'll find the spacious master bedroom, complete with a luxurious 5-piece ensuite and a large closet. Two additional good-sized bedrooms and a 3-piece bathroom round out the upper level.
One of the standout features of this home is the fully developed legal basement suite. With its own private entrance, separate furnace and ventilation system, 2 bedrooms, 1 full bathroom, and modern finishes, this suite is an ideal mortgage helper, rental income opportunity, or private space for extended family.
The backyard is a great space for relaxing or entertaining, featuring a newly built large deck and plenty of green space for outdoor activities.
This charming home is perfectly located just a 5-minute walk from Quarry Park, with a variety of restaurants, pubs, and shopping nearby. The local YMCA, offering a family-friendly pool, library, and workout facilities, is also within walking distance. The home backs onto green space and a pathway system that connects to several playgrounds, tennis courts, a skating rink, and more—perfect for year-round outdoor enjoyment.
Don't miss out on this beauty! Schedule a showing before it's gone!
Location
Province AB
County Calgary
Area Cal Zone Se
Zoning R-CG
Direction W
Rooms
Basement Separate/Exterior Entry, Finished, Full, Suite
Interior
Interior Features Double Vanity, Kitchen Island, No Animal Home, No Smoking Home, Open Floorplan, Quartz Counters
Heating Forced Air
Cooling None
Flooring Tile, Vinyl Plank
Fireplaces Number 1
Fireplaces Type Gas
Appliance Dishwasher, Dryer, Electric Stove, Microwave, Range Hood, Refrigerator, Washer
Laundry Main Level
Exterior
Exterior Feature Private Entrance, Private Yard
Parking Features Double Garage Attached
Garage Spaces 2.0
Fence Fenced
Community Features Park, Playground, Schools Nearby, Shopping Nearby, Sidewalks, Street Lights
Roof Type Metal
Porch Deck
Total Parking Spaces 4
Building
Lot Description City Lot, Interior Lot
Dwelling Type House
Foundation Poured Concrete
Architectural Style 2 Storey
Level or Stories Two
Structure Type Vinyl Siding
Others
Restrictions Restrictive Covenant,Utility Right Of Way
Tax ID 95213927

