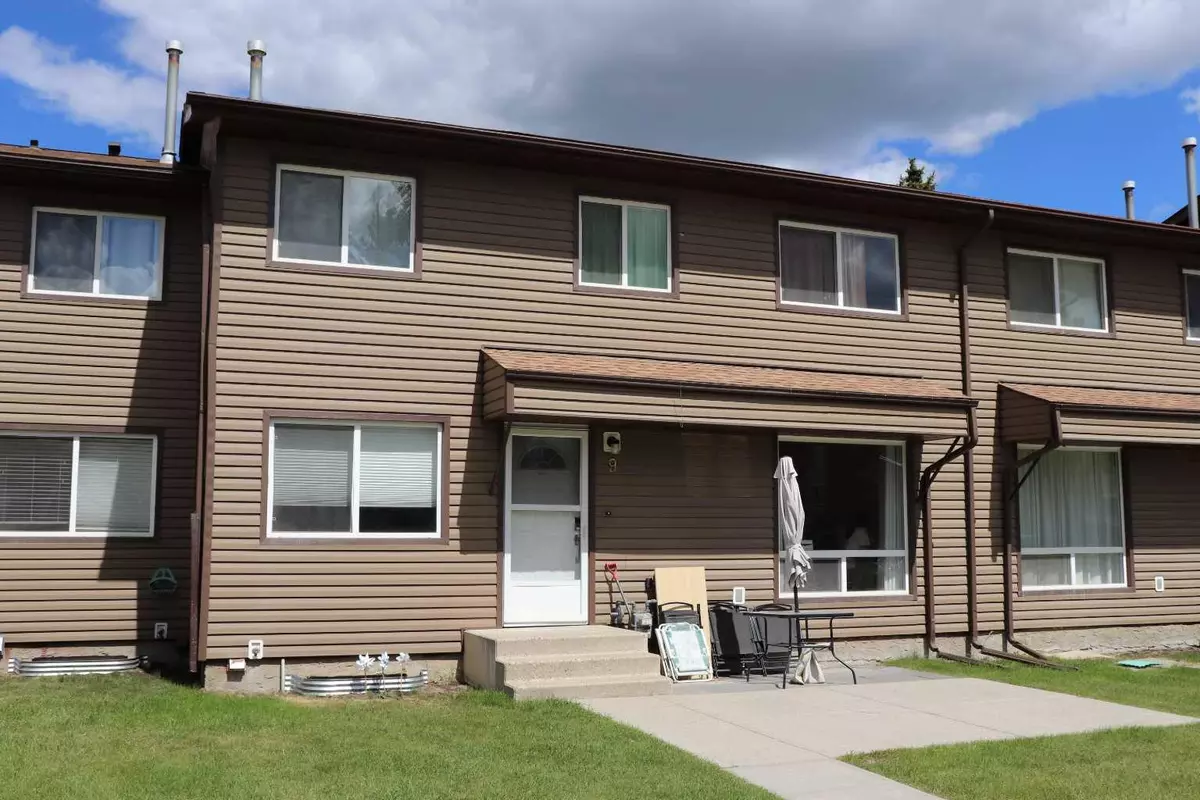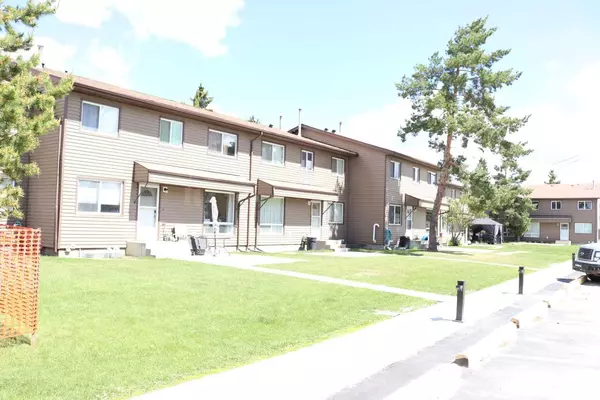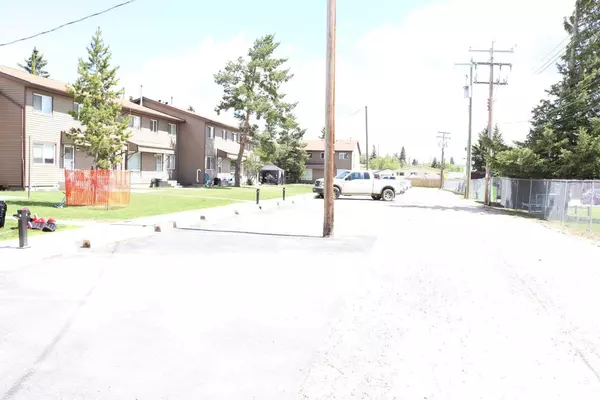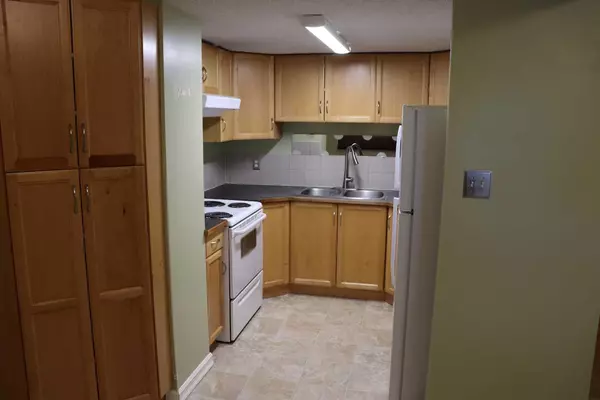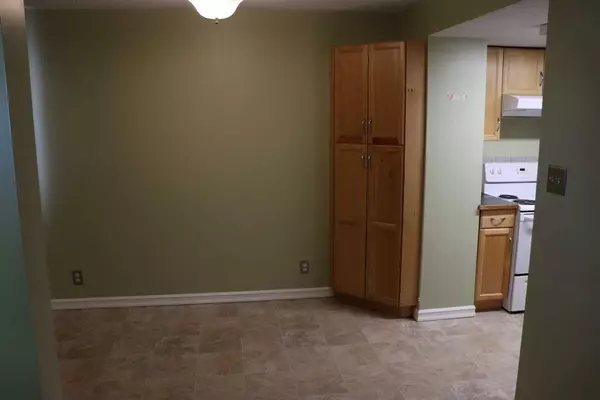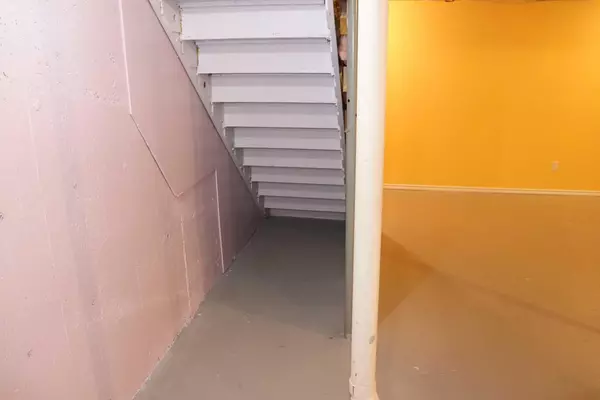3 Beds
2 Baths
1,099 SqFt
3 Beds
2 Baths
1,099 SqFt
Key Details
Property Type Townhouse
Sub Type Row/Townhouse
Listing Status Active
Purchase Type For Sale
Square Footage 1,099 sqft
Price per Sqft $159
MLS® Listing ID A2185196
Style 2 Storey
Bedrooms 3
Full Baths 1
Half Baths 1
Condo Fees $378/mo
Year Built 1977
Property Description
Great central location to schools, and amenities.
Location
Province AB
County Yellowhead County
Zoning R-3
Direction S
Rooms
Basement Full, Partially Finished
Interior
Interior Features Pantry
Heating Forced Air, Natural Gas
Cooling None
Flooring Carpet, Concrete, Laminate, Linoleum
Appliance Dishwasher, Dryer, Refrigerator, Washer
Laundry In Basement
Exterior
Exterior Feature None
Parking Features None
Fence None
Community Features None
Utilities Available Electricity Connected, Natural Gas Connected, Sewer Connected, Water Connected
Amenities Available None
Roof Type Asphalt Shingle
Porch None
Exposure S
Total Parking Spaces 1
Building
Lot Description Back Lane, Front Yard, Lawn, Landscaped
Dwelling Type Five Plus
Foundation Poured Concrete
Sewer Public Sewer
Water Public
Architectural Style 2 Storey
Level or Stories Two
Structure Type Vinyl Siding,Wood Frame
Others
HOA Fee Include Caretaker,Common Area Maintenance,Insurance,Maintenance Grounds,Parking,Professional Management,Reserve Fund Contributions,Snow Removal,Trash
Restrictions None Known
Tax ID 93820319
Pets Allowed Restrictions

