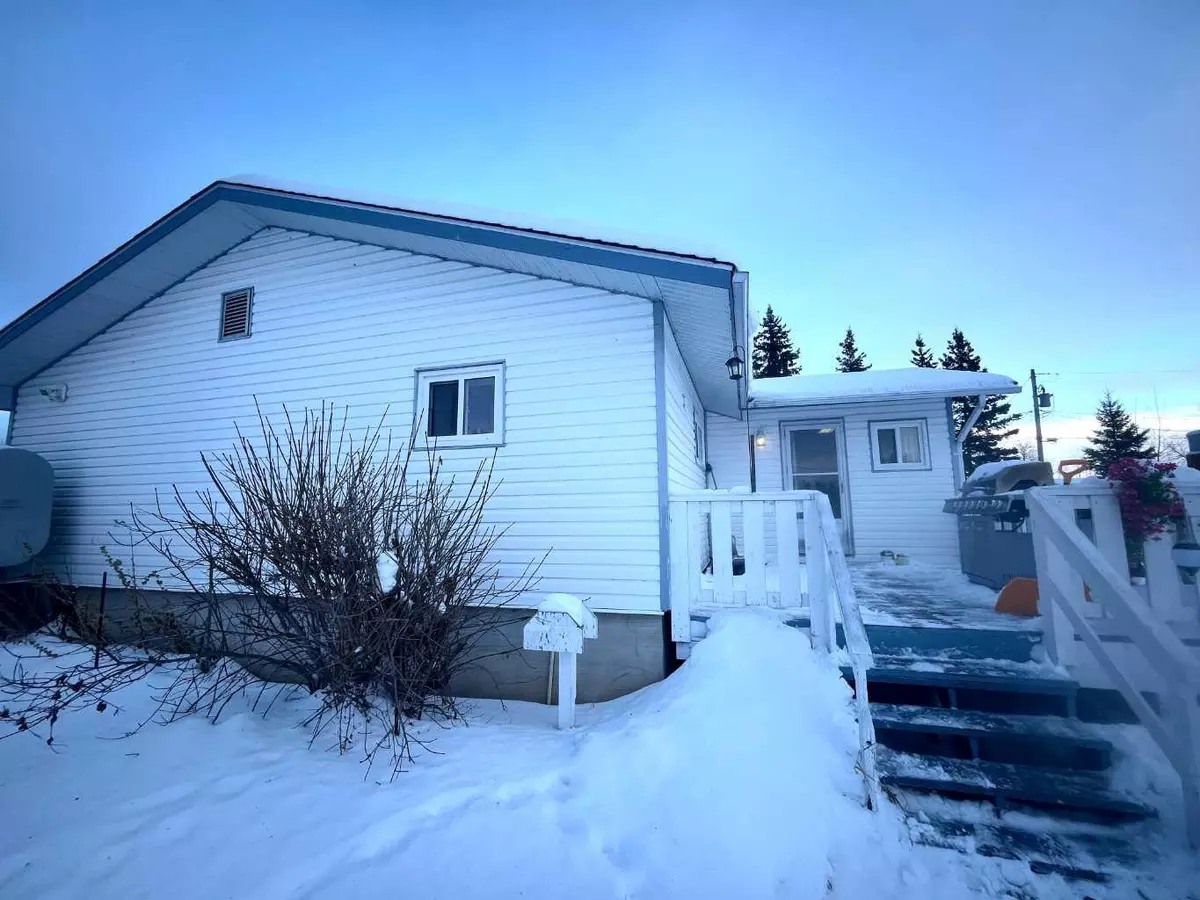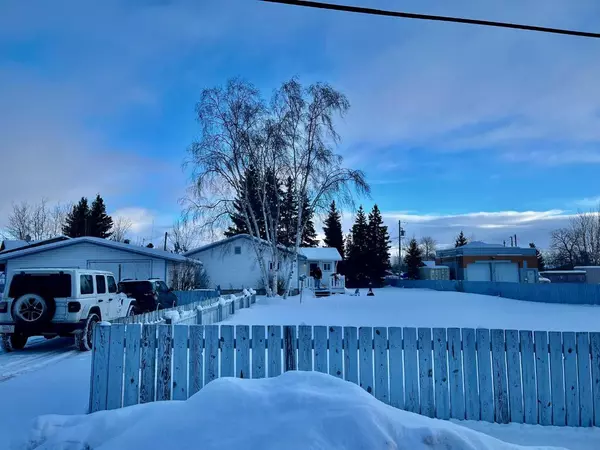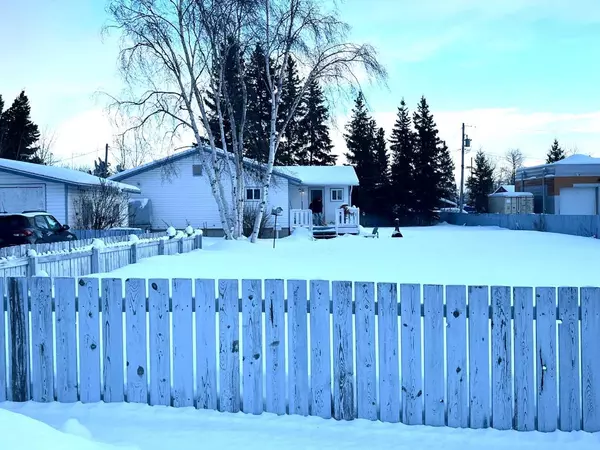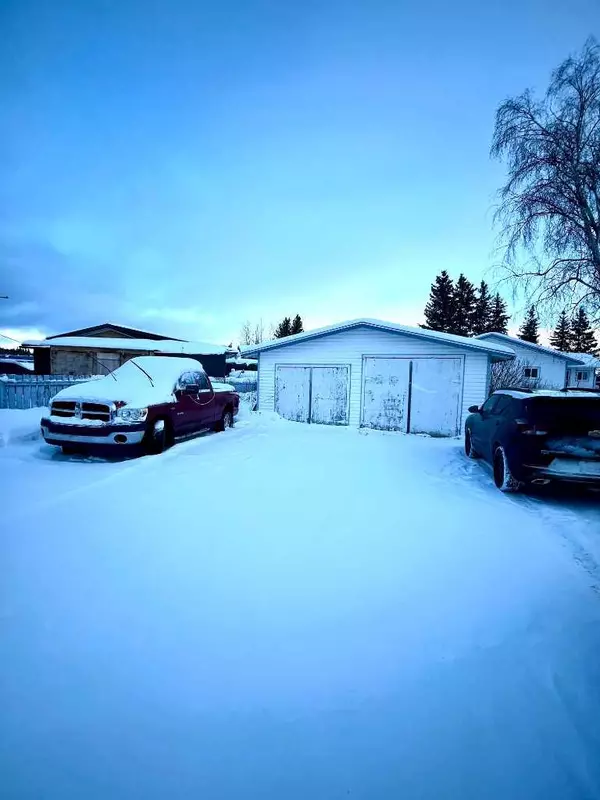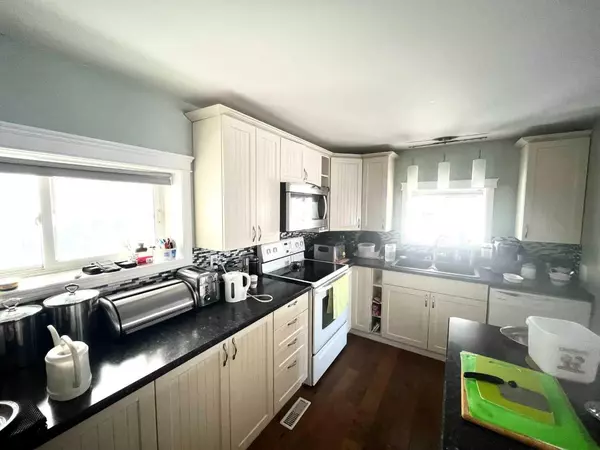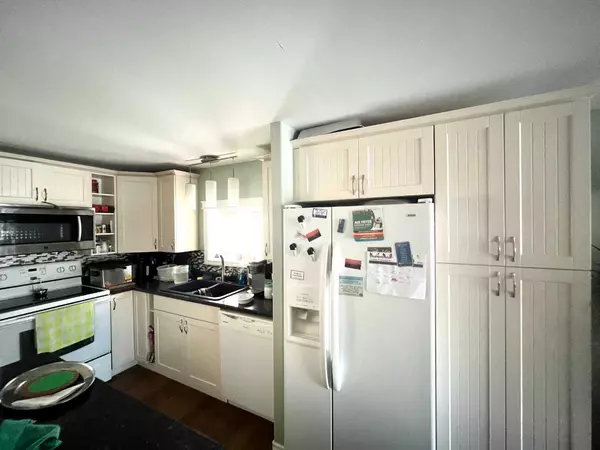3 Beds
2 Baths
1,013 SqFt
3 Beds
2 Baths
1,013 SqFt
Key Details
Property Type Single Family Home
Sub Type Detached
Listing Status Active
Purchase Type For Sale
Square Footage 1,013 sqft
Price per Sqft $370
Subdivision Fort Chipewyan
MLS® Listing ID A2187083
Style Bi-Level
Bedrooms 3
Full Baths 2
Year Built 1975
Lot Size 0.471 Acres
Acres 0.47
Property Description
Situated on a generous 20,000 square-foot lot, this single-family home offers modern upgrades and an open concept living space. Built on a concrete foundation, it features a renovated kitchen with a large island, seamlessly connecting to a living room with upgraded flooring.
The layout includes three bedrooms—two upstairs and one downstairs—along with two full bathrooms. A large recreation room adds flexibility, perfect for entertainment or leisure activities. Items upgraded include furnace, fuel tank, hot water tank, etc
The expansive lot provides ample outdoor space for recreation, gardening, or future projects. Combining style, functionality, and room to grow, this home is an ideal choice for modern living. a lot of value is in the land! This parcel of land is just under half an acre and nestled up against the Nunee health Clinic.
Location
Province AB
County Wood Buffalo
Zoning HR
Direction W
Rooms
Basement Full, Partially Finished
Interior
Interior Features Kitchen Island, Laminate Counters
Heating Forced Air
Cooling None
Flooring Carpet, Laminate
Inclusions Fridge, Stove, dishwasher, Washer, Dryer
Appliance See Remarks
Laundry In Basement
Exterior
Exterior Feature Private Yard
Parking Features Double Garage Attached
Garage Spaces 2.0
Fence Fenced
Community Features Lake, Park, Playground, Schools Nearby, Shopping Nearby
Roof Type Asphalt Shingle
Porch Deck, Front Porch
Total Parking Spaces 8
Building
Lot Description Back Yard, Landscaped
Dwelling Type House
Foundation Poured Concrete
Architectural Style Bi-Level
Level or Stories Bi-Level
Structure Type Vinyl Siding
Others
Restrictions None Known
Tax ID 91976364

