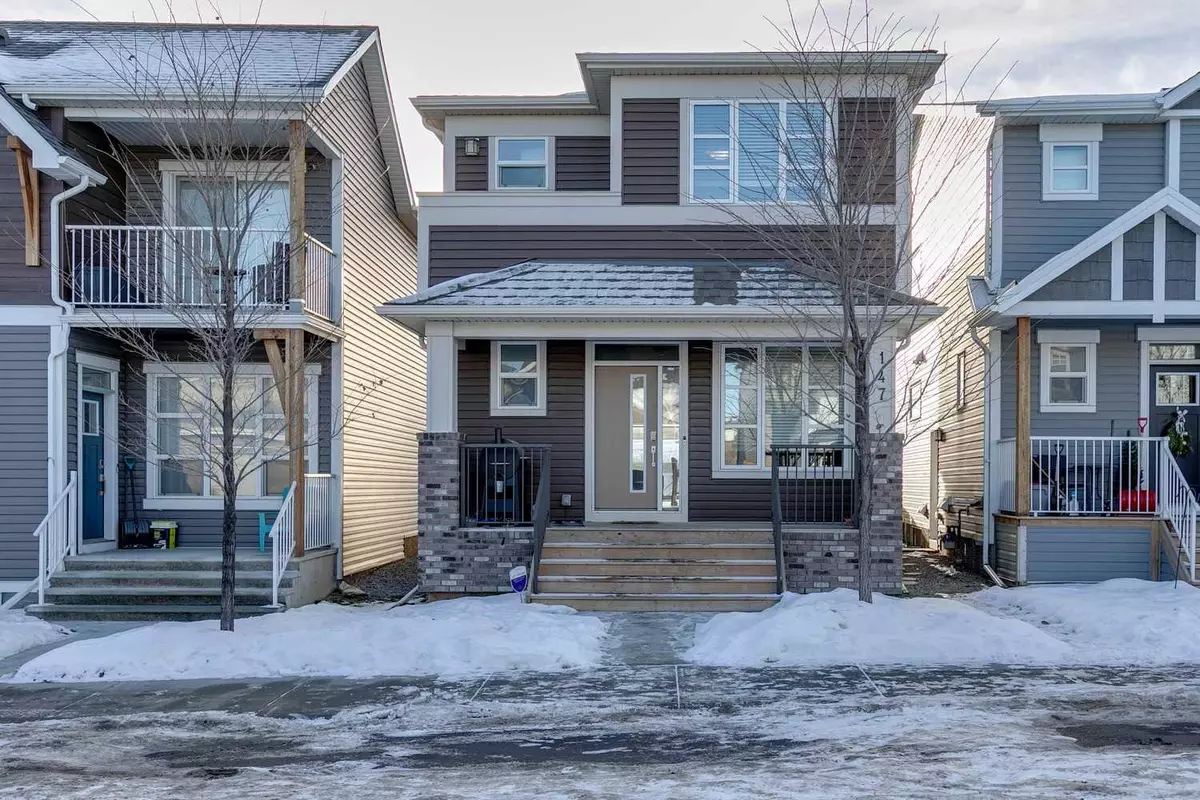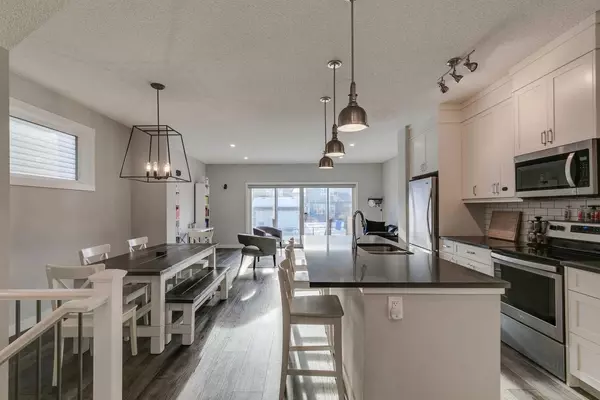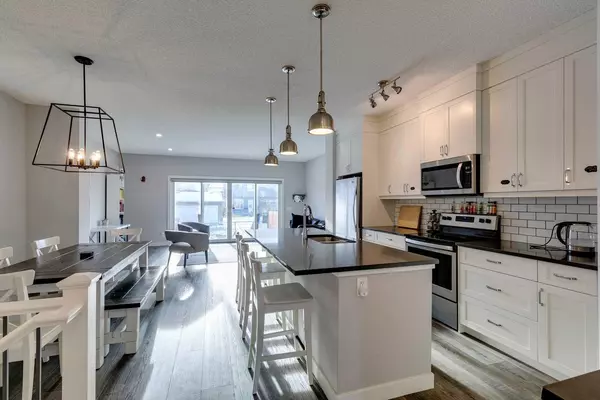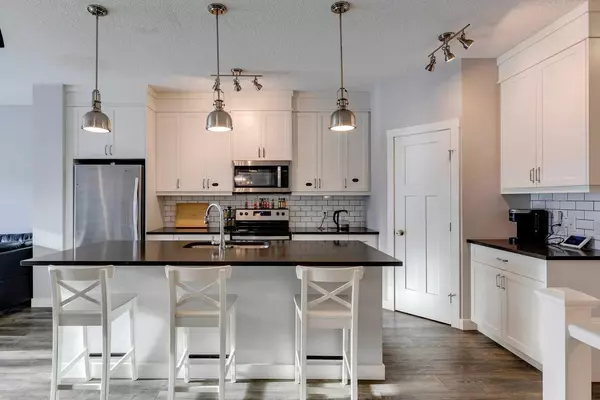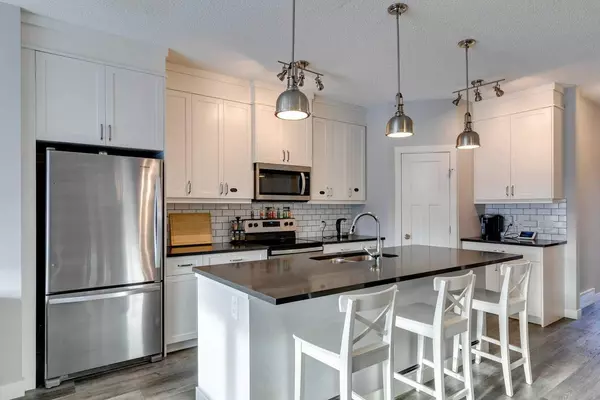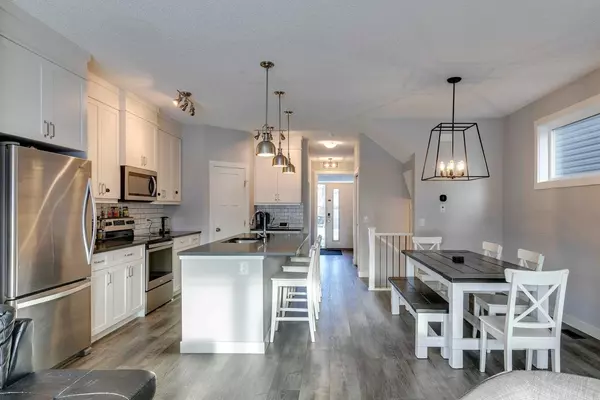4 Beds
3 Baths
1,725 SqFt
4 Beds
3 Baths
1,725 SqFt
OPEN HOUSE
Sat Jan 25, 12:00pm - 3:00pm
Sun Jan 26, 12:00pm - 3:00pm
Key Details
Property Type Single Family Home
Sub Type Detached
Listing Status Active
Purchase Type For Sale
Square Footage 1,725 sqft
Price per Sqft $382
Subdivision Seton
MLS® Listing ID A2184805
Style 2 Storey
Bedrooms 4
Full Baths 2
Half Baths 1
HOA Fees $375/ann
HOA Y/N 1
Year Built 2020
Lot Size 2,938 Sqft
Acres 0.07
Property Description
Step into the expansive great room, where the oversized kitchen and dining area create the ultimate setting for cherished family moments, sophisticated entertaining, or serene relaxation. Ascend to the upper level, where the luxurious master suite awaits, complete with a spacious walk-in closet and a spa-like ensuite featuring dual sinks for ultimate convenience. This floor also boasts the practicality of an upper-floor laundry, two additional well-appointed bedrooms, a main bath, and an inviting entertainment room designed for leisure and connection. A versatile flex room greets you at the entrance, providing a refined space that can transform into a home office, a cozy library, a vibrant playroom, or your personal sanctuary for quiet reflection.
Impeccable design details abound, including stylish vinyl and tile flooring, elegant quartz countertops, and sophisticated full-height kitchen cabinetry. Situated within walking distance of an array of amenities, the Carlisle II seamlessly blends contemporary luxury with unparalleled convenience.
Location
Province AB
County Calgary
Area Cal Zone Se
Zoning R-G
Direction NW
Rooms
Basement Full, Unfinished
Interior
Interior Features Closet Organizers, Kitchen Island
Heating Forced Air, Natural Gas
Cooling None
Flooring Carpet, Ceramic Tile, Vinyl
Inclusions None
Appliance Central Air Conditioner, Dishwasher, Dryer, Electric Cooktop, Microwave, Microwave Hood Fan, Refrigerator, Washer
Laundry Laundry Room
Exterior
Exterior Feature Lighting, Playground
Parking Features Parking Pad
Fence Fenced
Community Features Playground, Shopping Nearby, Street Lights
Amenities Available Other
Roof Type Asphalt Shingle
Porch Balcony(s)
Lot Frontage 25.33
Total Parking Spaces 2
Building
Lot Description Back Lane, Street Lighting, Rectangular Lot
Dwelling Type House
Foundation Poured Concrete
Architectural Style 2 Storey
Level or Stories Two
Structure Type Brick,Veneer,Wood Frame
Others
Restrictions None Known
Tax ID 95104279

