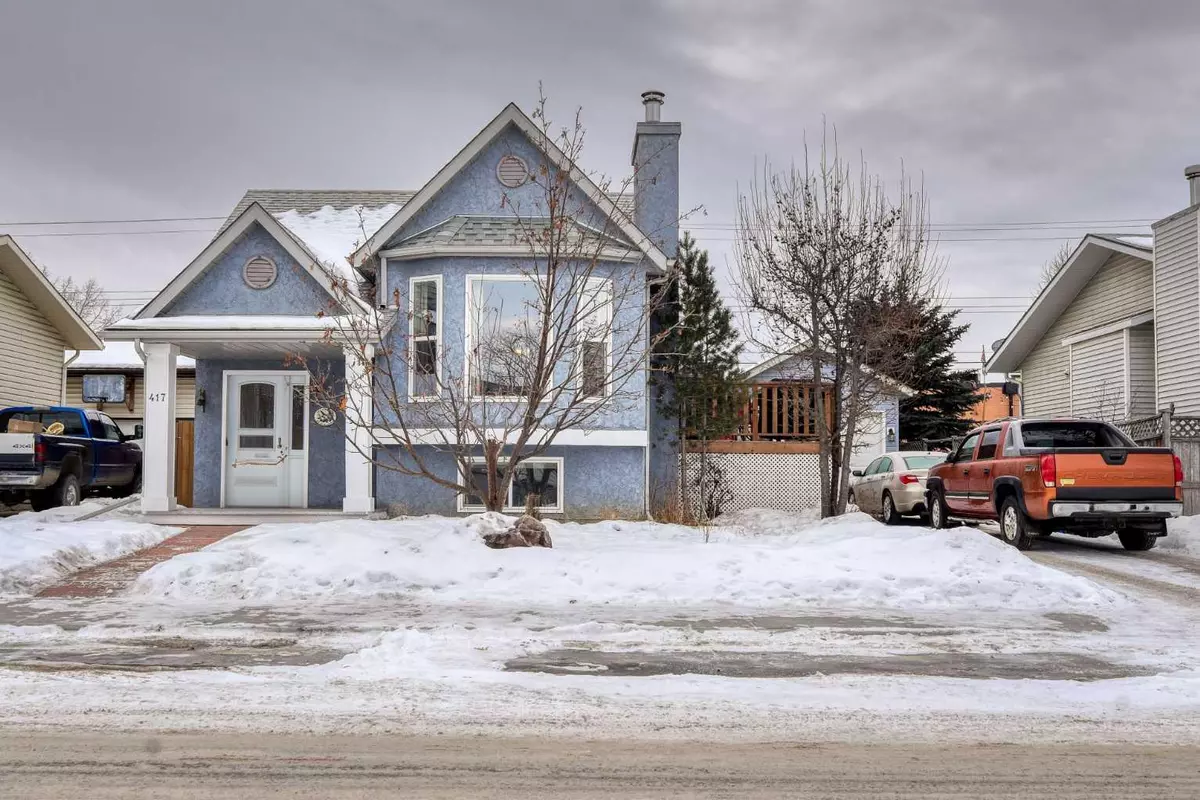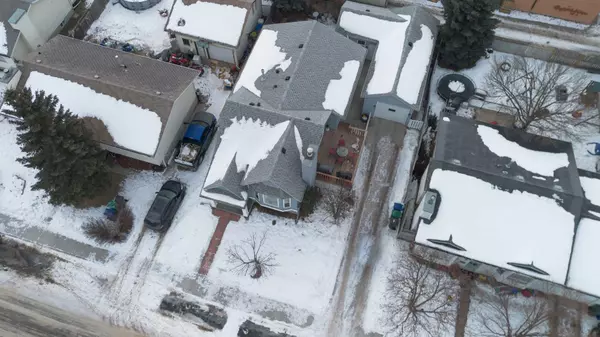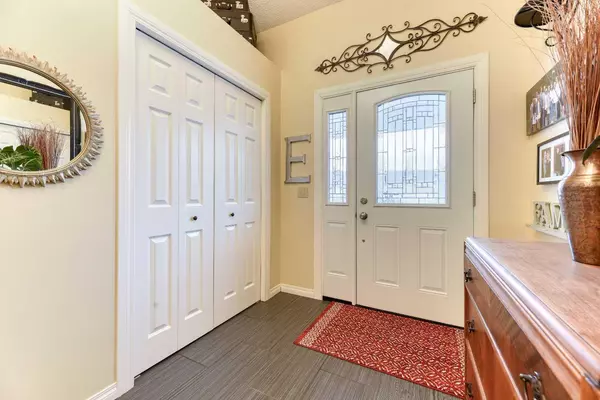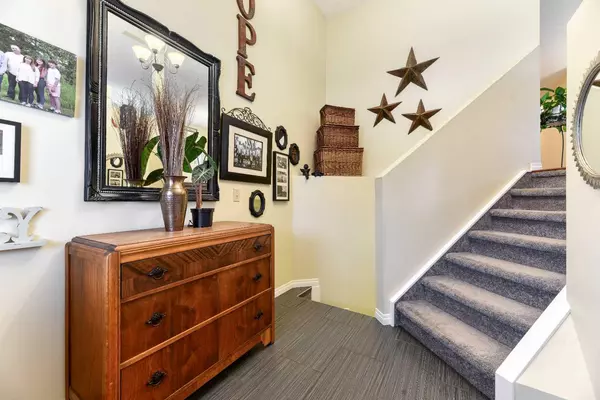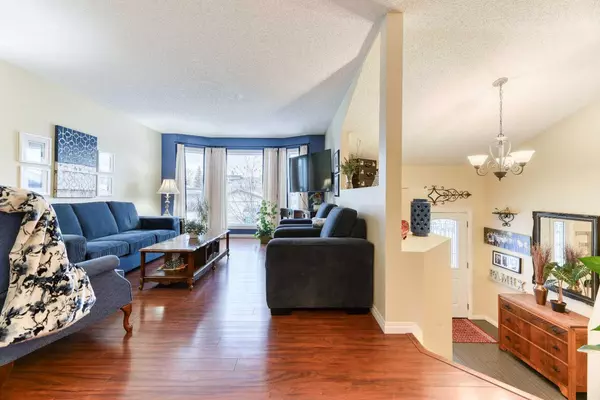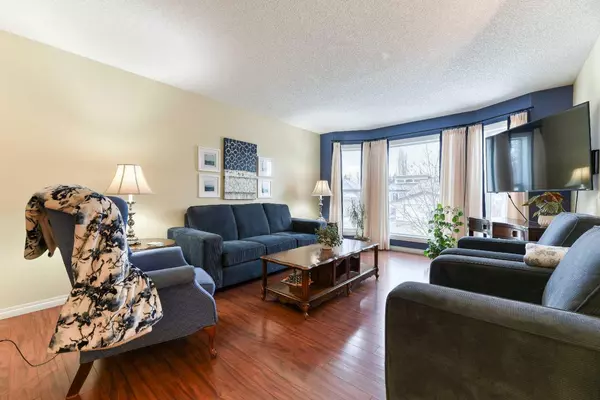5 Beds
3 Baths
1,310 SqFt
5 Beds
3 Baths
1,310 SqFt
Key Details
Property Type Single Family Home
Sub Type Detached
Listing Status Active
Purchase Type For Sale
Square Footage 1,310 sqft
Price per Sqft $419
MLS® Listing ID A2187369
Style Bi-Level
Bedrooms 5
Full Baths 3
Year Built 1992
Lot Size 5,614 Sqft
Acres 0.13
Property Description
Location
Province AB
County Foothills County
Zoning R1
Direction N
Rooms
Basement Finished, Full
Interior
Interior Features Ceiling Fan(s), Central Vacuum
Heating Forced Air
Cooling None
Flooring Carpet, Laminate, Linoleum, Tile
Fireplaces Number 1
Fireplaces Type Wood Burning
Inclusions TV wall mount in living room, vintage island table in kitchen, stainless steel table in laundry
Appliance Dishwasher, Electric Stove, Garage Control(s), Refrigerator, Window Coverings
Laundry Lower Level
Exterior
Exterior Feature BBQ gas line, Private Yard
Parking Features 220 Volt Wiring, Double Garage Detached, Heated Garage, Insulated
Garage Spaces 2.0
Fence Fenced
Community Features Park, Playground, Schools Nearby, Shopping Nearby, Sidewalks
Roof Type Asphalt Shingle
Porch Deck
Lot Frontage 57.0
Exposure N
Total Parking Spaces 4
Building
Lot Description Back Lane, No Neighbours Behind, Landscaped, Rectangular Lot
Dwelling Type House
Foundation Poured Concrete
Architectural Style Bi-Level
Level or Stories Bi-Level
Structure Type Wood Frame
Others
Restrictions Easement Registered On Title,Restrictive Covenant
Tax ID 56479699

