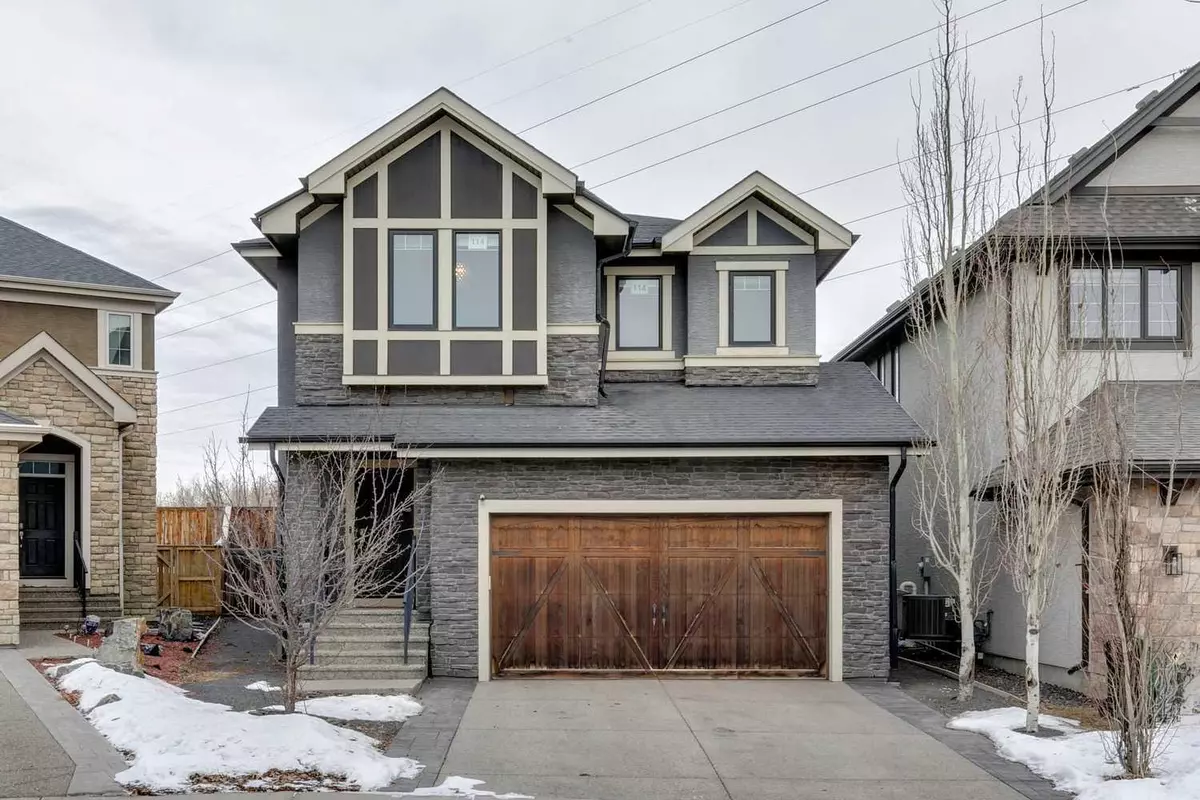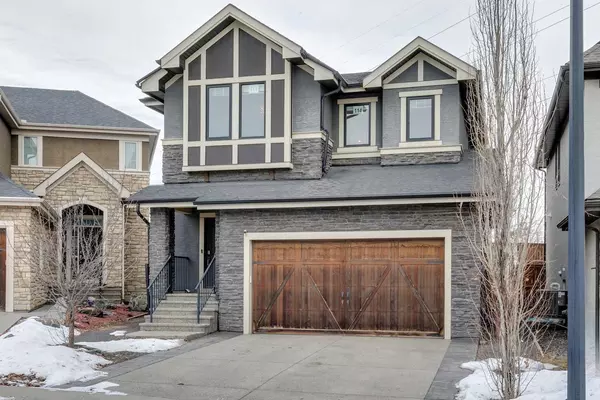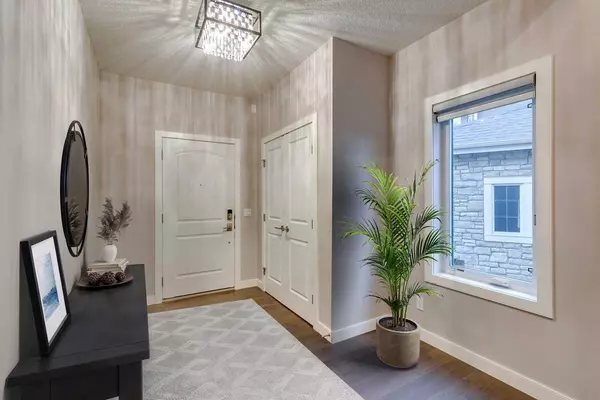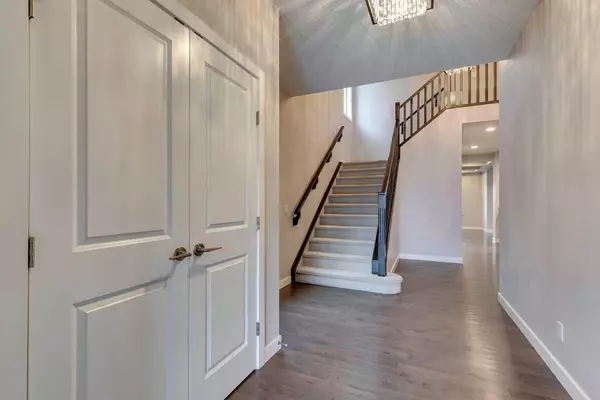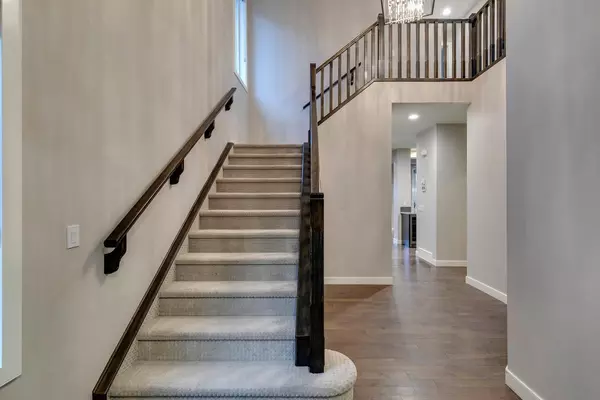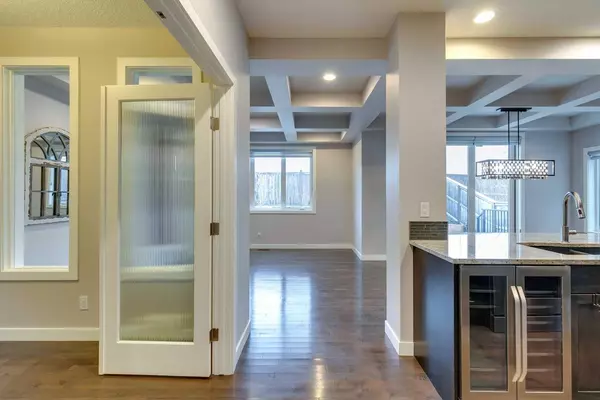4 Beds
4 Baths
2,327 SqFt
4 Beds
4 Baths
2,327 SqFt
Key Details
Property Type Single Family Home
Sub Type Detached
Listing Status Active
Purchase Type For Sale
Square Footage 2,327 sqft
Price per Sqft $423
Subdivision Aspen Woods
MLS® Listing ID A2187241
Style 2 Storey
Bedrooms 4
Full Baths 3
Half Baths 1
Year Built 2012
Lot Size 4,628 Sqft
Acres 0.11
Property Description
Step inside to discover an open-concept design crafted for both comfort and style. The kitchen boasts premium Jenn-Air appliances, including a gas range, sleek glass and stainless-steel hood fan, built-in microwave, and whisper-quiet dishwasher, all beautifully paired with granite countertops and a large island. Convenience meets innovation with a built-in vac-pan, allowing for easy cleanup with a simple sweep of debris into the floor-mounted system—perfect for quick kitchen tidy-ups. Adjacent to the kitchen, the dining area flows effortlessly into the living space, where a coffered ceiling, oversized windows, and an integrated in-ceiling speaker system set the stage for relaxation and entertaining. The backyard includes a deck and a neatly landscaped area with mature trees, along with a grassy space ideal for kids or pets to enjoy, providing a peaceful retreat for outdoor relaxation. The property also features an oversized garage, along with a widened driveway and walkway for added convenience and accessibility.
Upstairs, the tray ceiling with inset lighting in the primary bedroom lends an airy, spacious feel, while the 5-piece ensuite offers a jetted tub, double vanity, and walk-in closet. Two additional bright and spacious bedrooms, a large bonus room with vaulted ceilings and a window niche, plus a thoughtfully designed laundry room with a utility sink and storage, complete the upper level. The fully finished basement includes the fourth bedroom, additional living space with a cozy fireplace accented by stonework, and tray lighting for a warm, inviting atmosphere—a versatile area ideal for movie nights, a home gym, or a playroom. Throughout the home, all carpeted areas feature upgraded double underlay for added comfort and durability.
Beyond the home, Aspen Woods offers lush parks, top-rated schools, and seamless access to both urban conveniences and outdoor adventures. Families will appreciate the proximity to Webber Academy, Rundle College, and Calgary Academy, while nature enthusiasts can explore nearby parks and trails, such as Griffith Woods.
Quick access to Bow Trail and 17th Avenue SW ensures convenient travel to downtown Calgary. For everyday needs and dining, Aspen Landing Shopping Centre provides boutique stores, restaurants, and essential services, while the nearby Westside Recreation Centre offers fitness facilities, a pool, and programs for all ages. Just a short drive from the mountains, this location is ideal for nature lovers and weekend adventurers.
Embrace all that Aspen Woods has to offer—refined living in a safe, family-friendly community that perfectly balances city convenience with serene natural surroundings. Book your private showing today, or request a live virtual tour if you're an out-of-town buyer!
Location
Province AB
County Calgary
Area Cal Zone W
Zoning R-G
Direction S
Rooms
Basement Finished, Full
Interior
Interior Features Breakfast Bar, Chandelier, Closet Organizers, Double Vanity, Granite Counters, Jetted Tub, Kitchen Island, No Animal Home, Open Floorplan, Recessed Lighting, Storage, Tray Ceiling(s), Vaulted Ceiling(s), Wired for Sound
Heating Forced Air
Cooling None
Flooring Carpet, Hardwood, Tile
Fireplaces Number 1
Fireplaces Type Basement, Gas, Masonry
Inclusions None
Appliance Dishwasher, Microwave, Range Hood, Refrigerator, Stove(s), Washer/Dryer, Window Coverings
Laundry Laundry Room, Sink, Upper Level
Exterior
Exterior Feature Private Yard
Parking Features Covered, Double Garage Attached, Driveway, Front Drive, Garage Faces Front, Oversized
Garage Spaces 2.0
Fence Fenced
Community Features Park, Playground, Schools Nearby, Street Lights, Walking/Bike Paths
Roof Type Asphalt Shingle
Porch Deck, Porch
Lot Frontage 32.48
Total Parking Spaces 4
Building
Lot Description Back Yard, Lawn, No Neighbours Behind
Dwelling Type House
Foundation Poured Concrete
Architectural Style 2 Storey
Level or Stories Two
Structure Type Stone,Stucco
Others
Restrictions Restrictive Covenant,Utility Right Of Way
Tax ID 95135452

