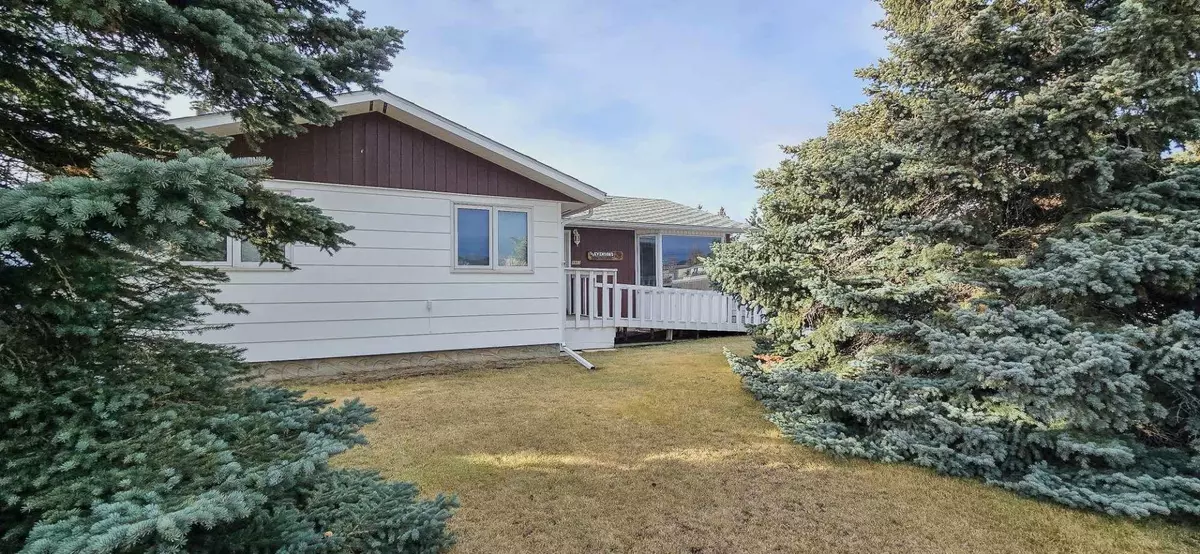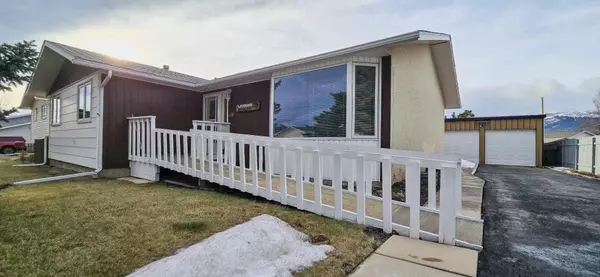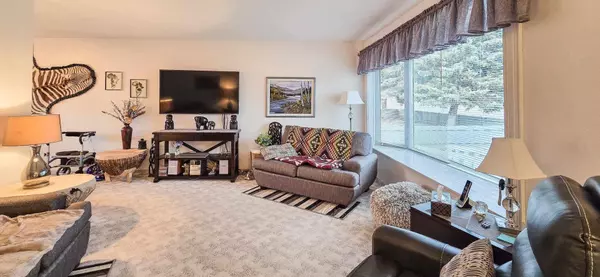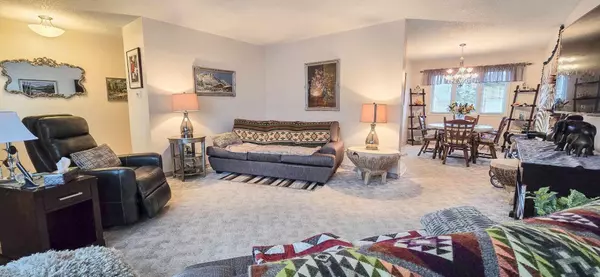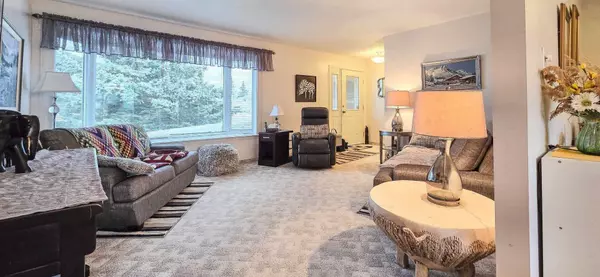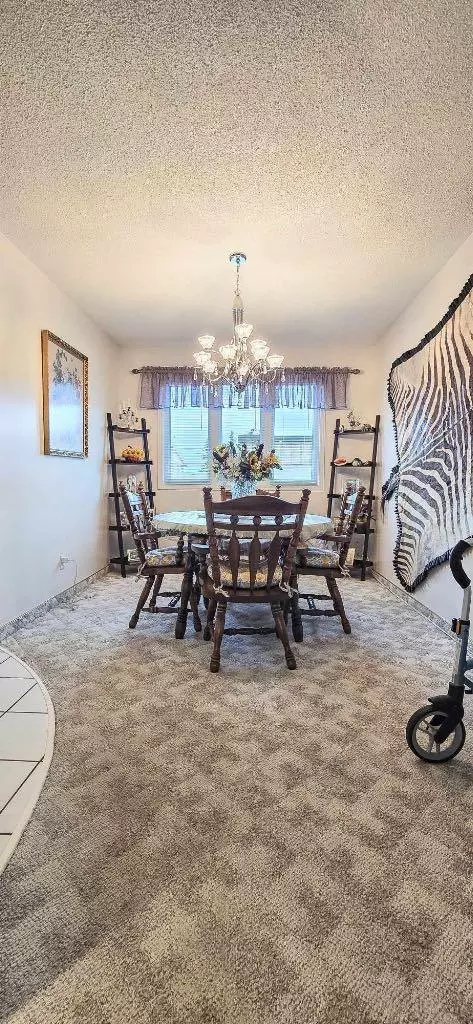4 Beds
2 Baths
1,376 SqFt
4 Beds
2 Baths
1,376 SqFt
Key Details
Property Type Single Family Home
Sub Type Detached
Listing Status Active
Purchase Type For Sale
Square Footage 1,376 sqft
Price per Sqft $195
MLS® Listing ID A2188046
Style Bungalow
Bedrooms 4
Full Baths 1
Half Baths 1
Year Built 1969
Lot Size 9,147 Sqft
Acres 0.21
Property Description
The upper level offers over 1,300 square feet of above-grade living space, featuring four spacious bedrooms (a rare find) and two beautifully renovated bathrooms, including a 4-piece and a 2-piece. The upgraded windows throughout the home fill every room with natural light, enhancing its inviting atmosphere.
The fully developed basement is designed for comfort and functionality. It includes a large retro bar, a cozy wood-burning stove, and an open living area perfect for relaxing or entertaining. You'll also find ample storage, a dedicated laundry space, and essential updates like a hot water tank (2018) and a furnace (2001).
Outside, the property shines with a 32' x 19' partially covered deck that's perfect for family gatherings and summer barbecues. The backyard is as meticulously cared for as the home itself, with vibrant flower beds, a lush garden, and a fully fenced layout. There's even room along the side of the house to store a small camper or boat.
The paved driveway leads to a 21' x 24' detached garage that's insulated and ideal for keeping your car or truck out of the elements, with additional space for storage or projects. As if all that weren't enough, the property offers breathtaking mountain views in every direction.
Homes like this don't come along often. This is your chance to own a truly special property that combines thoughtful updates, functional design, and timeless appeal.
Location
Province AB
County Greenview No. 16, M.d. Of
Zoning R1
Direction S
Rooms
Basement Finished, Full
Interior
Interior Features See Remarks
Heating Forced Air
Cooling None
Flooring Carpet, Tile, Vinyl
Fireplaces Number 1
Fireplaces Type Wood Burning Stove
Inclusions Window Coverings
Appliance Dishwasher, Electric Stove, Refrigerator, Washer/Dryer
Laundry In Basement
Exterior
Exterior Feature Garden, Private Yard
Parking Features Off Street, Paved
Fence Fenced
Community Features Schools Nearby, Shopping Nearby, Sidewalks, Street Lights
Roof Type Asphalt Shingle
Porch Deck
Lot Frontage 75.13
Total Parking Spaces 4
Building
Lot Description Back Yard, Front Yard, Garden, Landscaped, Level, Street Lighting
Dwelling Type House
Foundation Poured Concrete
Architectural Style Bungalow
Level or Stories One
Structure Type Wood Frame
Others
Restrictions None Known
Tax ID 56237578

