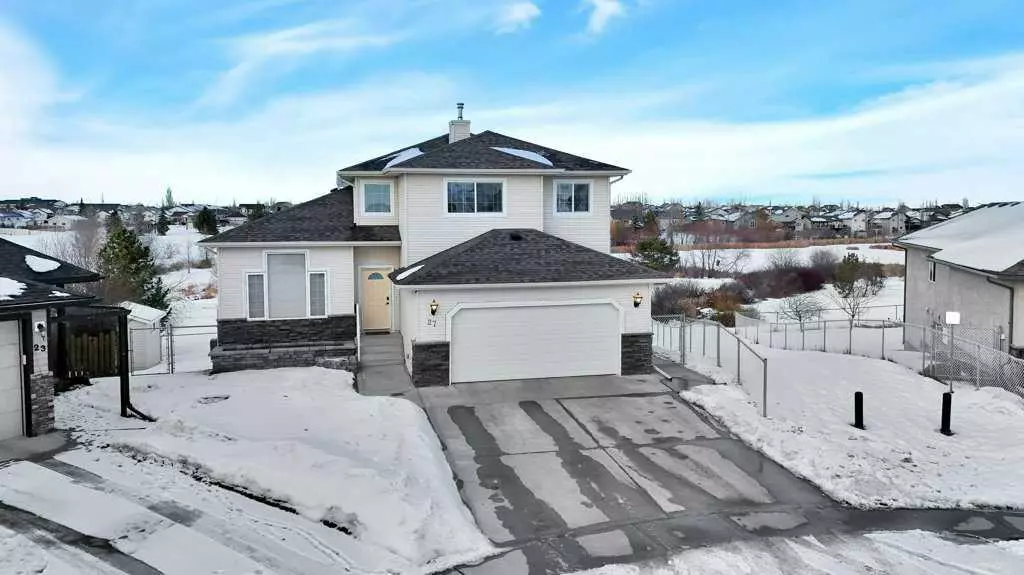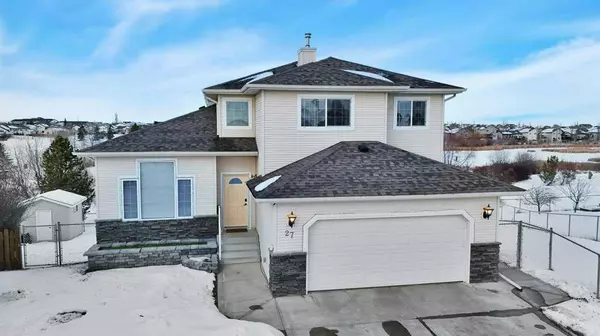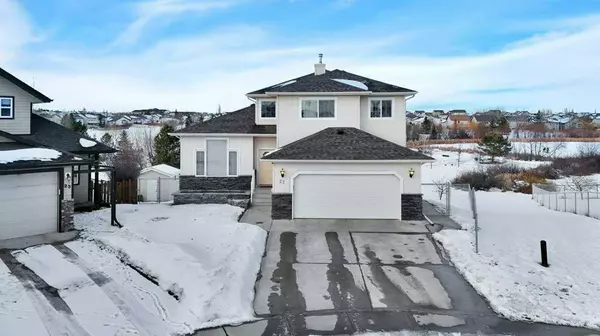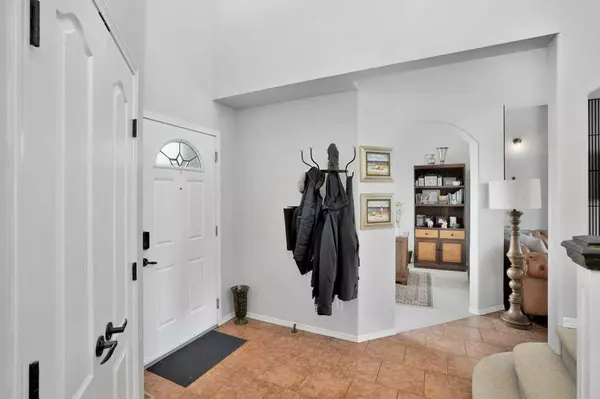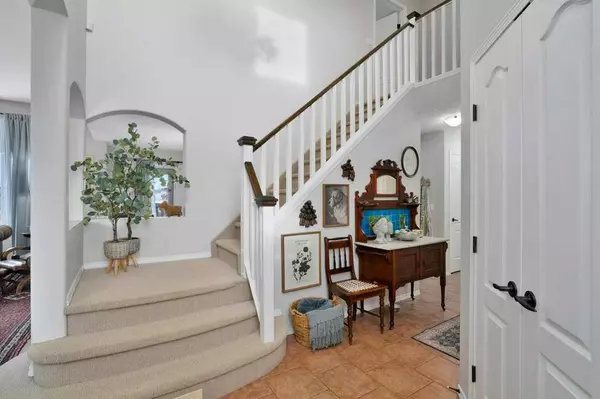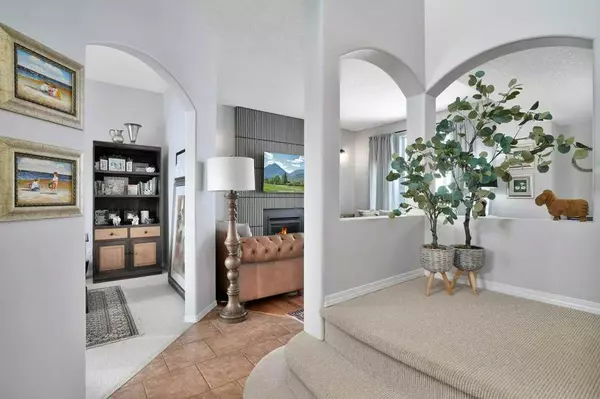3 Beds
4 Baths
1,832 SqFt
3 Beds
4 Baths
1,832 SqFt
Key Details
Property Type Single Family Home
Sub Type Detached
Listing Status Active
Purchase Type For Sale
Square Footage 1,832 sqft
Price per Sqft $327
Subdivision Panorama Estates
MLS® Listing ID A2188310
Style 2 Storey
Bedrooms 3
Full Baths 3
Half Baths 1
Year Built 2005
Lot Size 7,146 Sqft
Acres 0.16
Property Description
Location
Province AB
County Lacombe County
Zoning R1M
Direction S
Rooms
Basement Finished, Full, Walk-Out To Grade
Interior
Interior Features Breakfast Bar, Ceiling Fan(s), Central Vacuum, Closet Organizers, High Ceilings, No Smoking Home, Open Floorplan, Vinyl Windows, Walk-In Closet(s)
Heating In Floor, Forced Air, Natural Gas
Cooling Central Air
Flooring Carpet, Ceramic Tile, Hardwood
Fireplaces Number 1
Fireplaces Type Gas, Living Room, See Remarks
Inclusions Fridge, Stove, Built-In Dishwasher, Microwave Built-In, Washer, Dryer, Window Coverings, Central Vacuum with Attachments, Garage Door Opener with remote(s), Shed
Appliance See Remarks
Laundry Main Level
Exterior
Exterior Feature Balcony, Private Yard
Parking Features Concrete Driveway, Double Garage Attached, Garage Door Opener, Garage Faces Front, Insulated
Garage Spaces 2.0
Fence Fenced
Community Features Park, Playground, Schools Nearby, Shopping Nearby, Sidewalks, Street Lights, Walking/Bike Paths
Waterfront Description See Remarks,Pond
Roof Type Asphalt Shingle
Porch Deck, See Remarks
Lot Frontage 30.0
Total Parking Spaces 4
Building
Lot Description Back Yard, Backs on to Park/Green Space, Creek/River/Stream/Pond, Cul-De-Sac, Environmental Reserve, No Neighbours Behind, Landscaped, Pie Shaped Lot, Private, See Remarks, Wetlands
Dwelling Type House
Foundation Poured Concrete
Architectural Style 2 Storey
Level or Stories Two
Structure Type Vinyl Siding,Wood Frame
Others
Restrictions None Known
Tax ID 92268662

