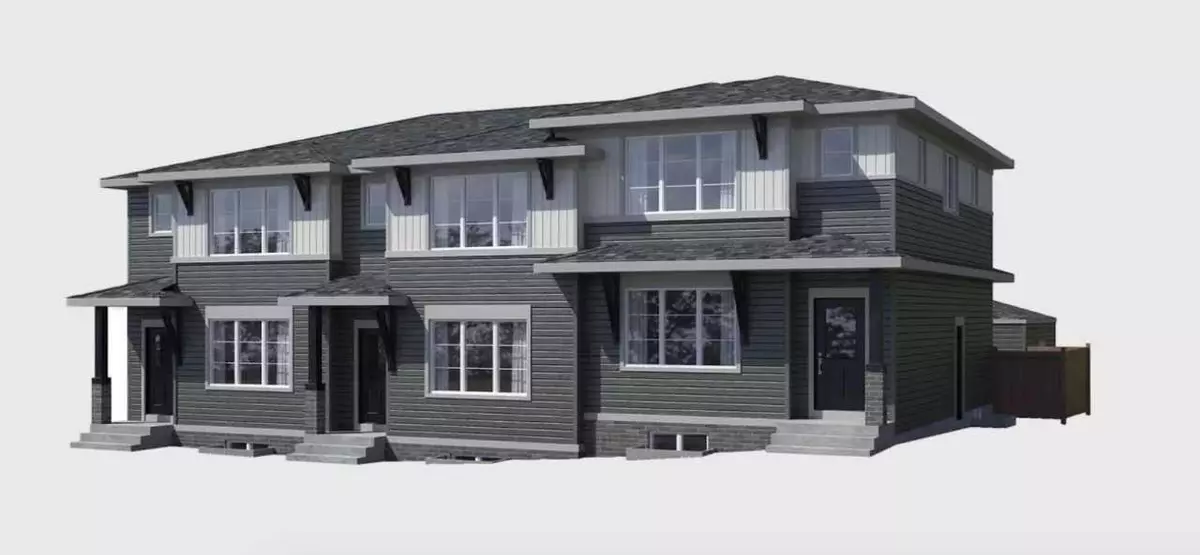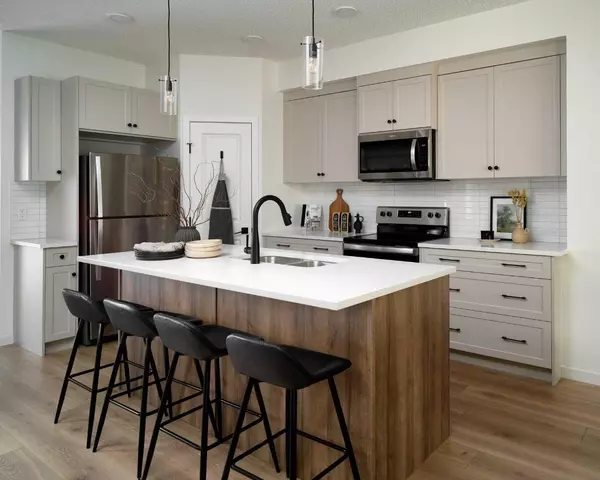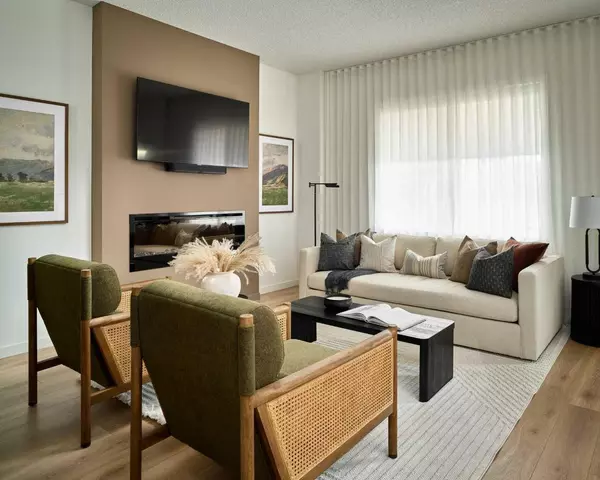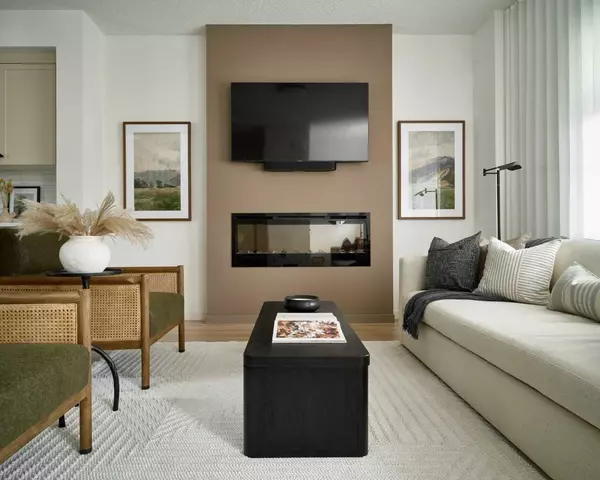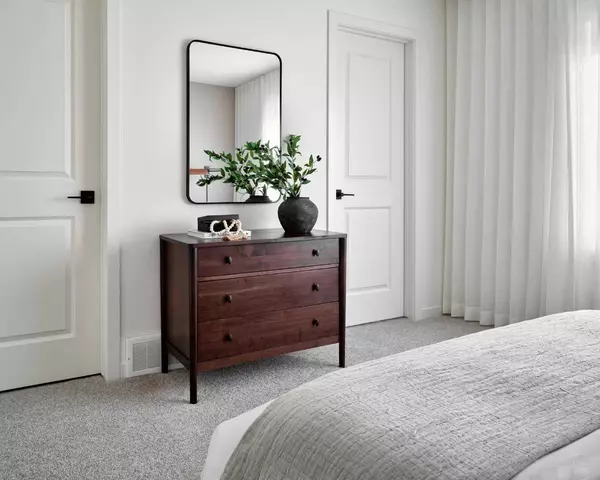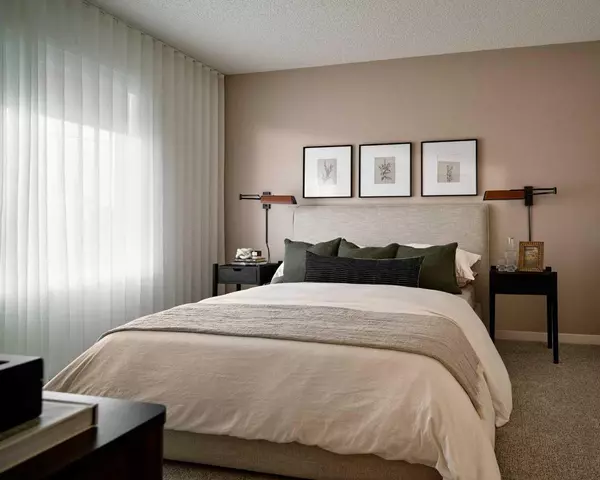3 Beds
3 Baths
1,412 SqFt
3 Beds
3 Baths
1,412 SqFt
Key Details
Property Type Townhouse
Sub Type Row/Townhouse
Listing Status Active
Purchase Type For Sale
Square Footage 1,412 sqft
Price per Sqft $384
Subdivision Bayview
MLS® Listing ID A2187776
Style 2 Storey
Bedrooms 3
Full Baths 2
Half Baths 1
Year Built 2025
Lot Size 2,497 Sqft
Acres 0.06
Property Description
Location
Province AB
County Airdrie
Zoning R2-T
Direction N
Rooms
Basement Full, Unfinished
Interior
Interior Features Double Vanity, Kitchen Island, No Animal Home, No Smoking Home, Open Floorplan, Pantry, Separate Entrance, Stone Counters, Walk-In Closet(s)
Heating Forced Air, Natural Gas
Cooling None
Flooring Carpet, Laminate, Tile
Fireplaces Number 1
Fireplaces Type Decorative, Electric
Appliance Dishwasher, Dryer, Microwave, Range, Refrigerator, Washer
Laundry Upper Level
Exterior
Exterior Feature None
Parking Features Double Garage Detached
Garage Spaces 2.0
Fence None
Community Features Park, Playground, Schools Nearby, Shopping Nearby, Sidewalks, Street Lights
Amenities Available None
Roof Type Asphalt Shingle
Porch Deck
Lot Frontage 19.98
Total Parking Spaces 2
Building
Lot Description Back Lane, Back Yard
Dwelling Type Four Plex
Foundation Poured Concrete
Architectural Style 2 Storey
Level or Stories Two
Structure Type Vinyl Siding,Wood Frame
New Construction Yes
Others
Restrictions Noise Restriction
Tax ID 93068212

