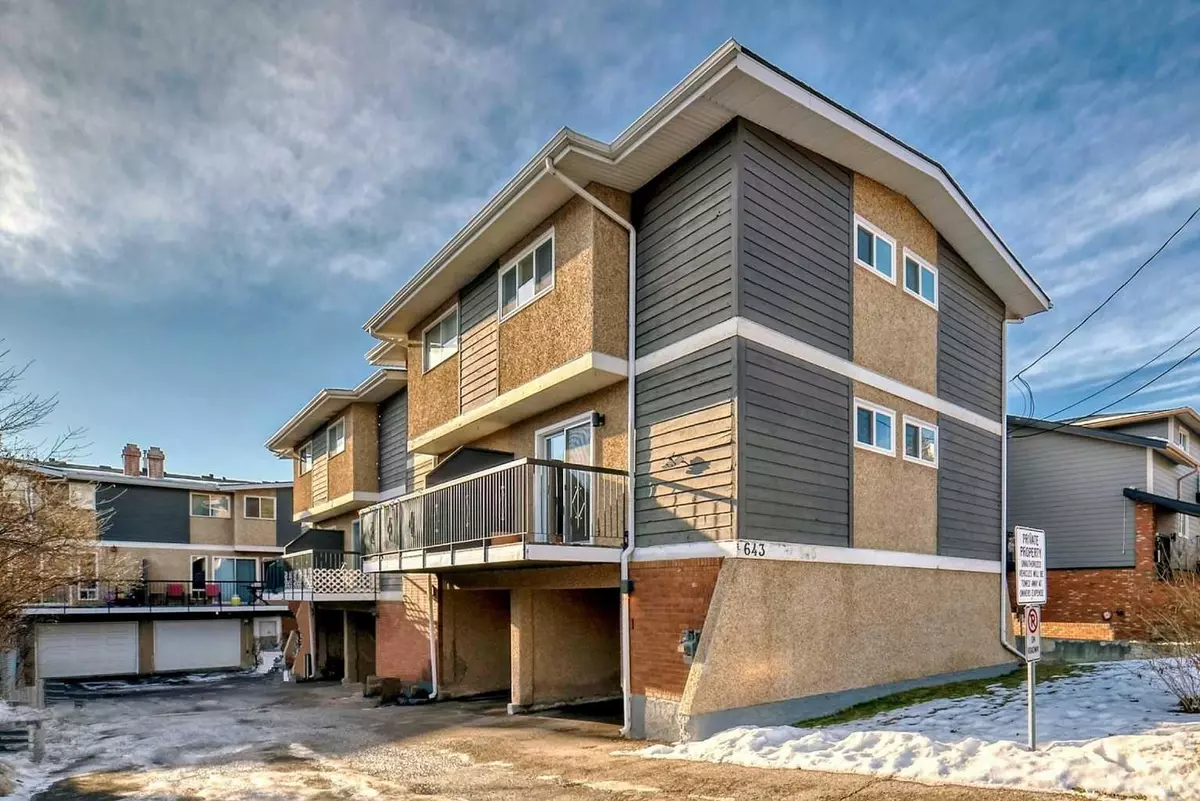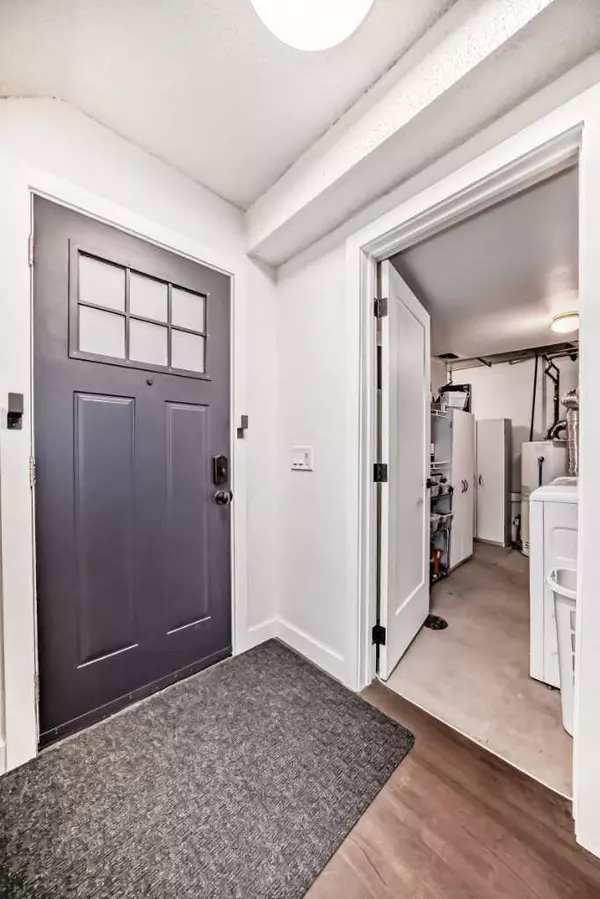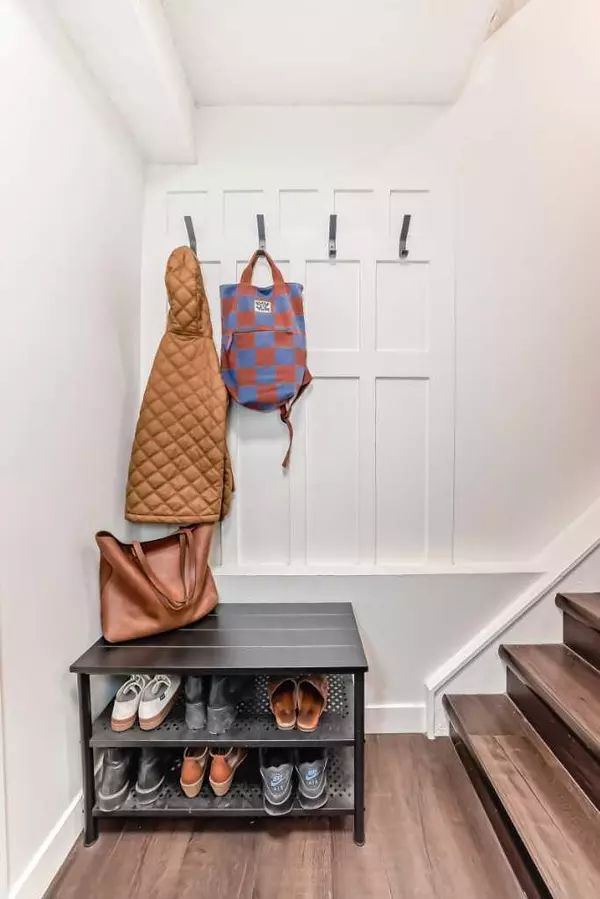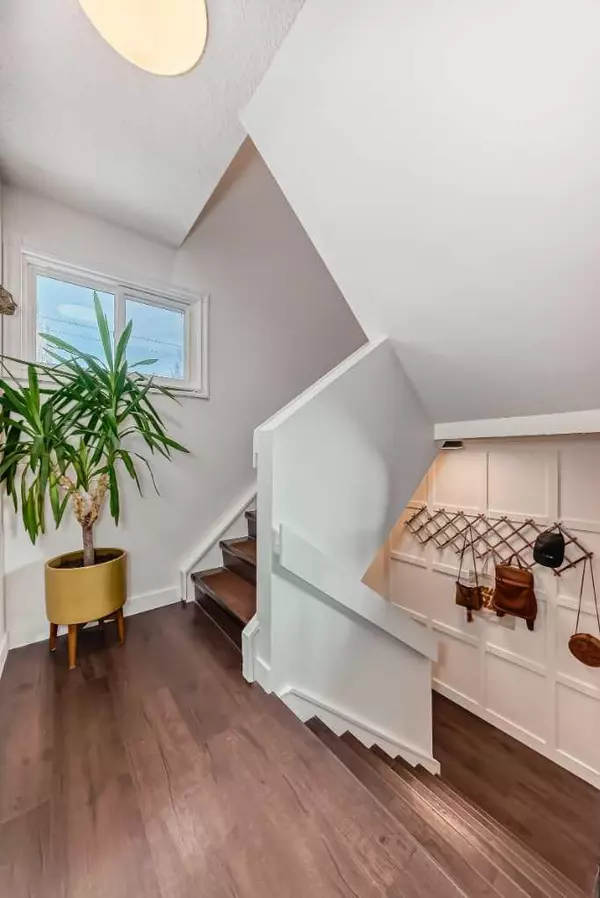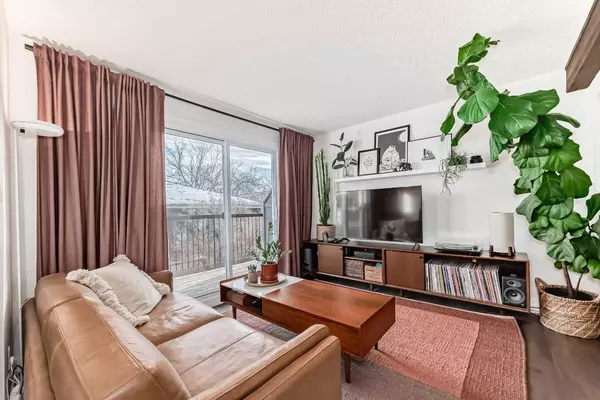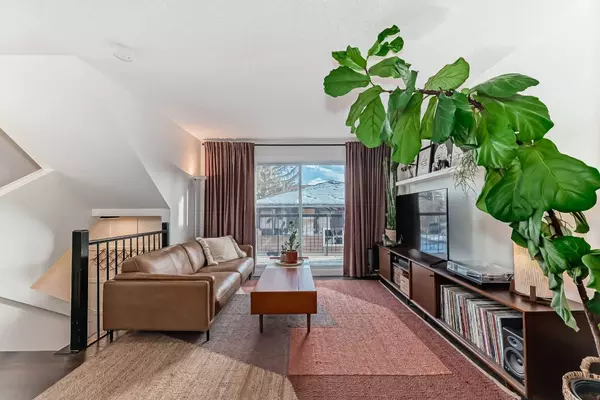2 Beds
2 Baths
1,114 SqFt
2 Beds
2 Baths
1,114 SqFt
Key Details
Property Type Townhouse
Sub Type Row/Townhouse
Listing Status Active
Purchase Type For Sale
Square Footage 1,114 sqft
Price per Sqft $403
Subdivision Bridgeland/Riverside
MLS® Listing ID A2185092
Style 3 Storey
Bedrooms 2
Full Baths 1
Half Baths 1
Condo Fees $230/mo
Year Built 1975
Property Description
Location
Province AB
County Calgary
Area Cal Zone Cc
Zoning M-CG
Direction E
Rooms
Basement See Remarks, Walk-Out To Grade
Interior
Interior Features Closet Organizers
Heating Forced Air
Cooling None
Flooring Vinyl Plank
Fireplaces Number 1
Fireplaces Type Gas, Living Room, Mantle
Inclusions None
Appliance Dishwasher, Dryer, Electric Stove, Microwave, Range Hood, Refrigerator, Washer, Window Coverings
Laundry In Unit
Exterior
Exterior Feature Other
Parking Features Carport, Covered
Fence None
Community Features Park, Playground, Schools Nearby, Shopping Nearby, Sidewalks, Street Lights, Walking/Bike Paths
Amenities Available Other
Roof Type Asphalt Shingle
Porch None
Total Parking Spaces 1
Building
Lot Description Lawn, Landscaped
Dwelling Type Other
Foundation Poured Concrete
Architectural Style 3 Storey
Level or Stories Three Or More
Structure Type Brick,Concrete,Stucco,Wood Frame,Wood Siding
Others
HOA Fee Include Common Area Maintenance,Insurance,Maintenance Grounds,Professional Management,Reserve Fund Contributions,Snow Removal
Restrictions Board Approval
Pets Allowed Yes

