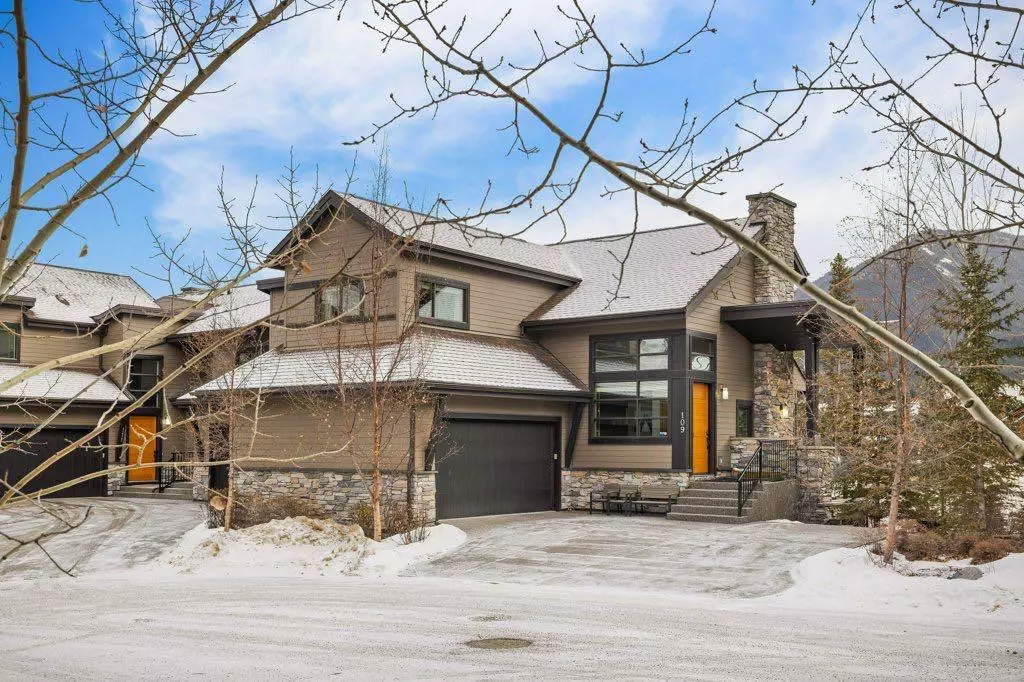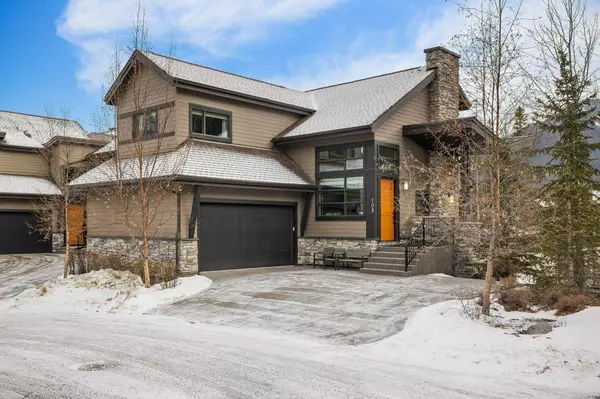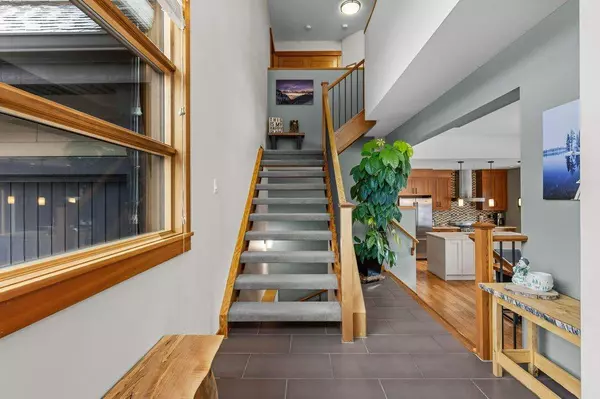3 Beds
4 Baths
1,612 SqFt
3 Beds
4 Baths
1,612 SqFt
Key Details
Property Type Townhouse
Sub Type Row/Townhouse
Listing Status Active
Purchase Type For Sale
Square Footage 1,612 sqft
Price per Sqft $843
Subdivision Three Sisters
MLS® Listing ID A2187195
Style 3 Storey,Side by Side
Bedrooms 3
Full Baths 3
Half Baths 1
Condo Fees $617/mo
Year Built 2013
Lot Size 2,933 Sqft
Acres 0.07
Property Sub-Type Row/Townhouse
Property Description
Location
Province AB
County Bighorn No. 8, M.d. Of
Zoning 12
Direction SW
Rooms
Basement Finished, Full, Walk-Out To Grade
Interior
Interior Features Breakfast Bar, Central Vacuum, Closet Organizers, Double Vanity, Granite Counters, Kitchen Island, No Animal Home, No Smoking Home, Pantry, Separate Entrance, Soaking Tub, Stone Counters
Heating In Floor, Forced Air
Cooling None
Flooring Hardwood, Tile, Vinyl Plank
Fireplaces Number 1
Fireplaces Type Gas
Inclusions Air Conditioner
Appliance Built-In Gas Range, Central Air Conditioner, Dishwasher, Garage Control(s), Microwave, Washer/Dryer, Water Softener, Window Coverings
Laundry In Unit
Exterior
Exterior Feature Balcony
Parking Features Double Garage Attached
Garage Spaces 2.0
Fence None
Community Features Playground, Schools Nearby, Shopping Nearby
Amenities Available Dog Park, Park, Parking
Roof Type Asphalt Shingle
Porch Balcony(s)
Total Parking Spaces 6
Building
Lot Description Low Maintenance Landscape, Views
Dwelling Type Triplex
Foundation Poured Concrete
Architectural Style 3 Storey, Side by Side
Level or Stories Three Or More
Structure Type Wood Frame
Others
HOA Fee Include Common Area Maintenance,Insurance,Professional Management,Reserve Fund Contributions,Snow Removal
Restrictions None Known
Tax ID 56495136
Pets Allowed Yes
Virtual Tour https://unbranded.youriguide.com/109_riva_ct_canmore_ab/






