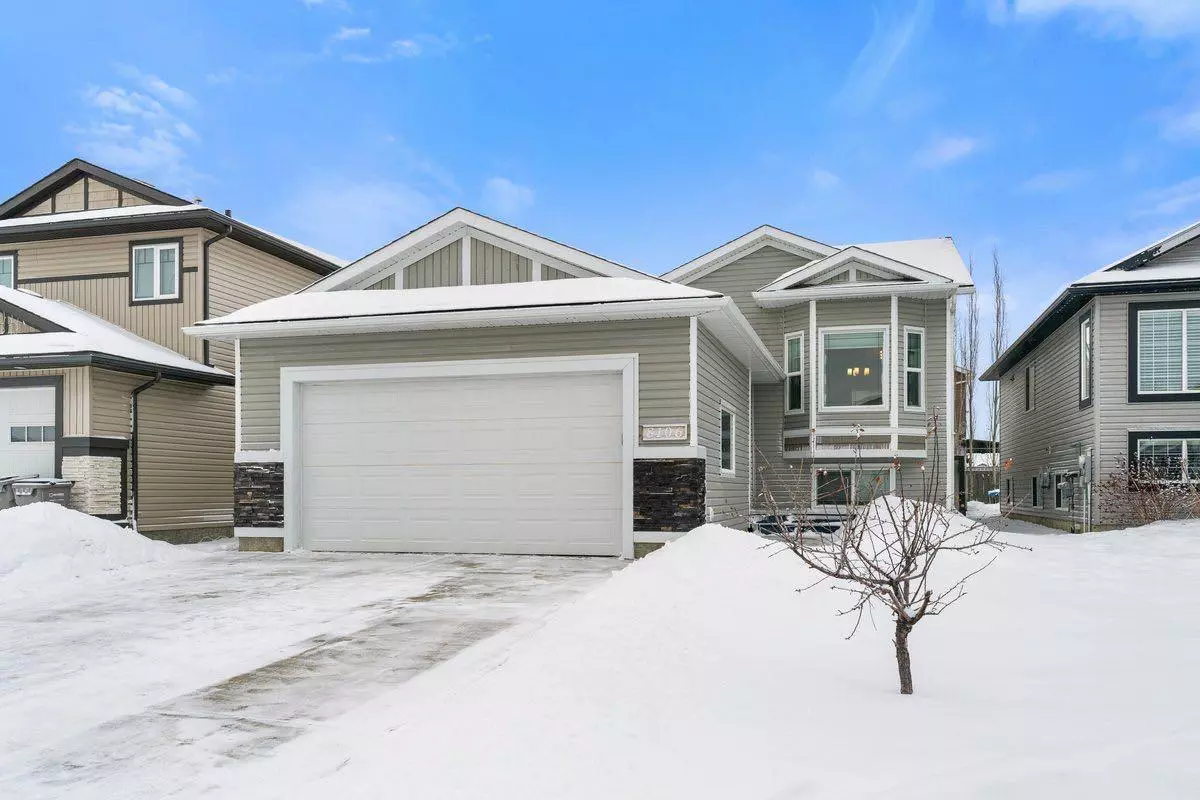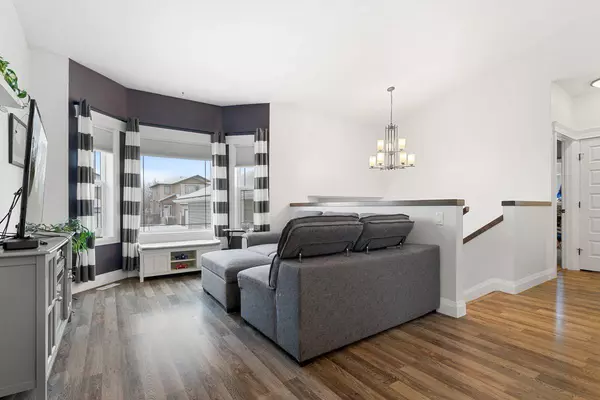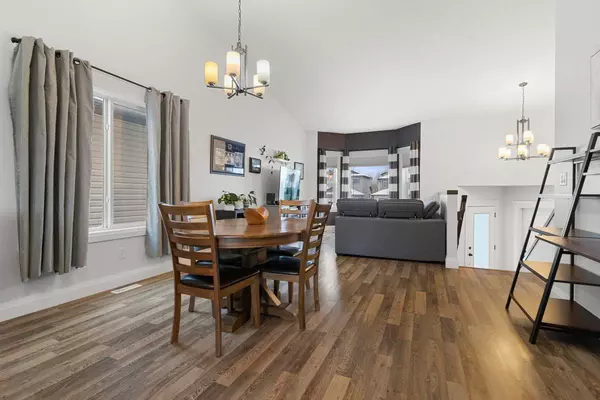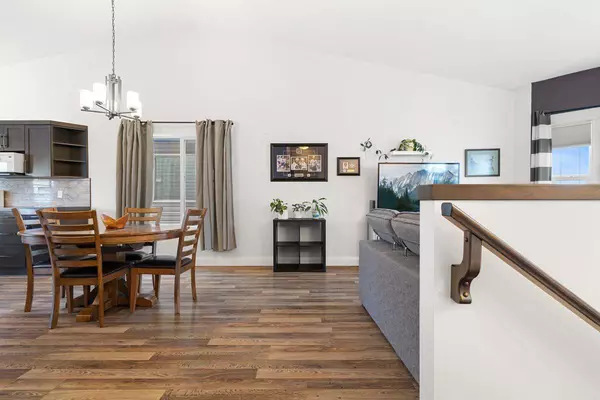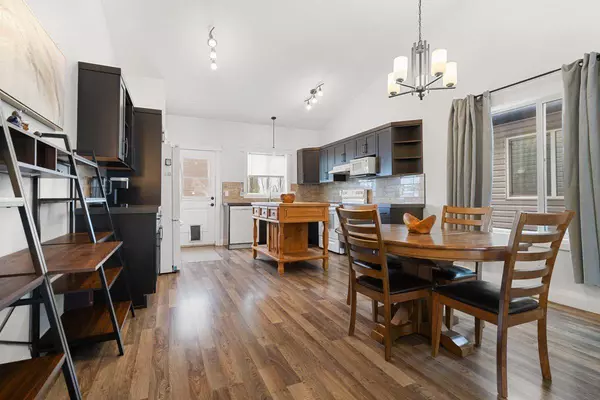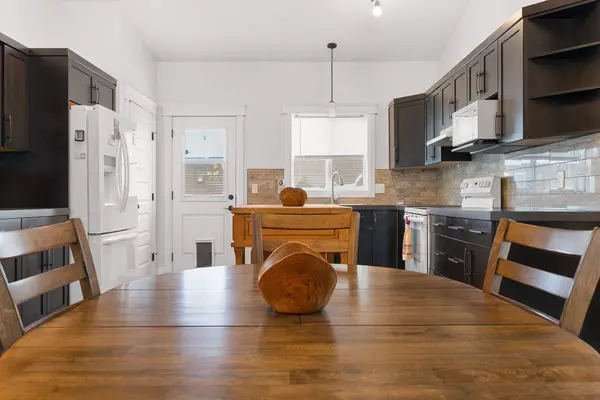4 Beds
3 Baths
1,201 SqFt
4 Beds
3 Baths
1,201 SqFt
Key Details
Property Type Single Family Home
Sub Type Detached
Listing Status Active
Purchase Type For Sale
Square Footage 1,201 sqft
Price per Sqft $353
Subdivision Westpointe
MLS® Listing ID A2188633
Style Bi-Level
Bedrooms 4
Full Baths 3
Year Built 2012
Lot Size 5,208 Sqft
Acres 0.12
Property Description
Location
Province AB
County Grande Prairie
Zoning R
Direction E
Rooms
Basement Finished, Full, Partially Finished
Interior
Interior Features High Ceilings
Heating Forced Air
Cooling None
Flooring Laminate
Appliance Dishwasher, Dryer, Electric Stove, Refrigerator, Washer
Laundry In Basement
Exterior
Exterior Feature Private Yard
Parking Features Double Garage Attached
Garage Spaces 2.0
Fence Fenced
Community Features Park
Roof Type Asphalt Shingle
Porch Deck
Lot Frontage 124.02
Total Parking Spaces 4
Building
Lot Description City Lot
Dwelling Type House
Foundation Poured Concrete
Architectural Style Bi-Level
Level or Stories One
Structure Type Vinyl Siding
Others
Restrictions None Known
Tax ID 92014214

