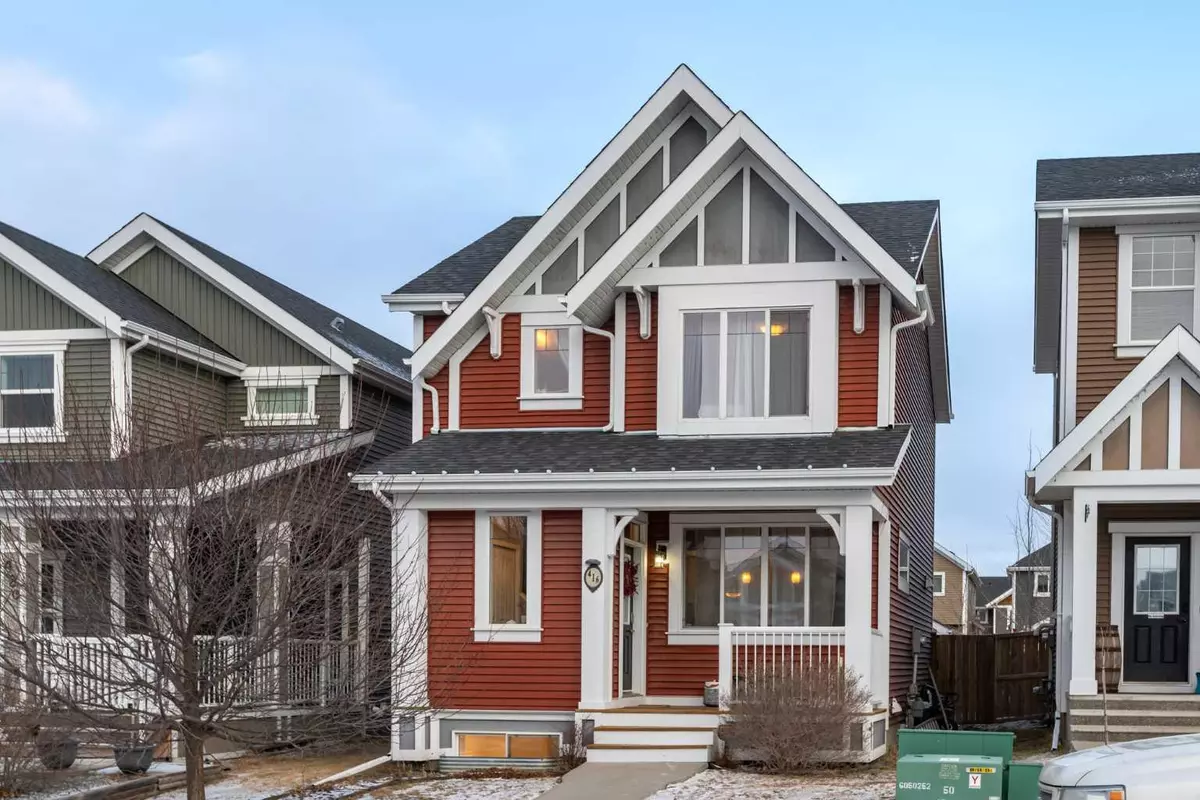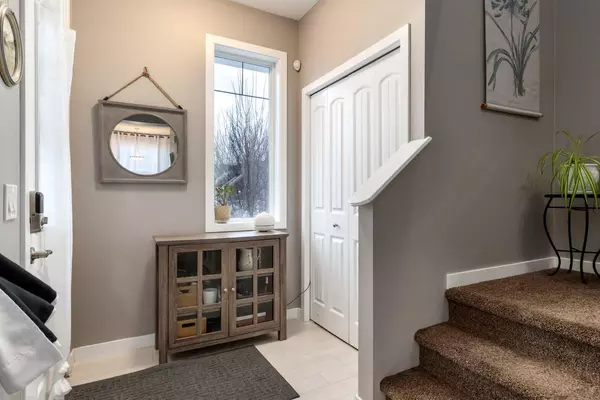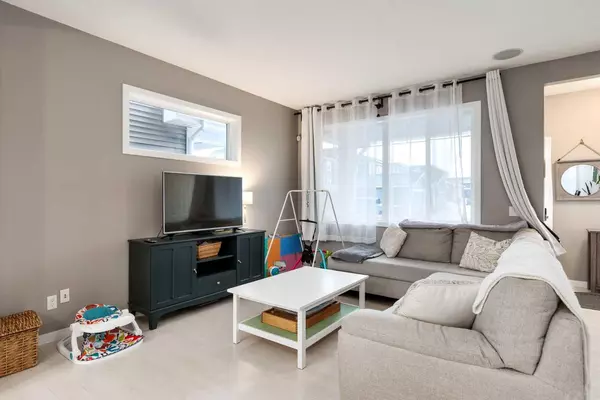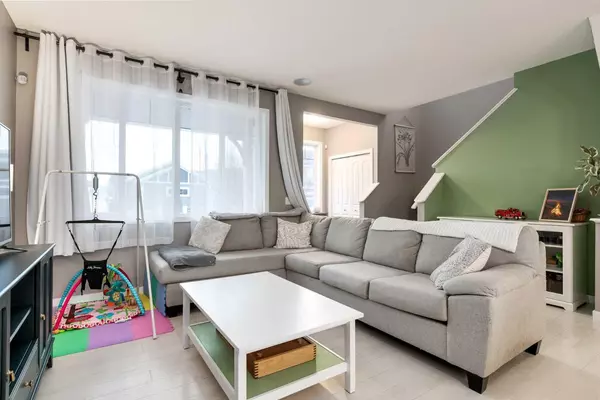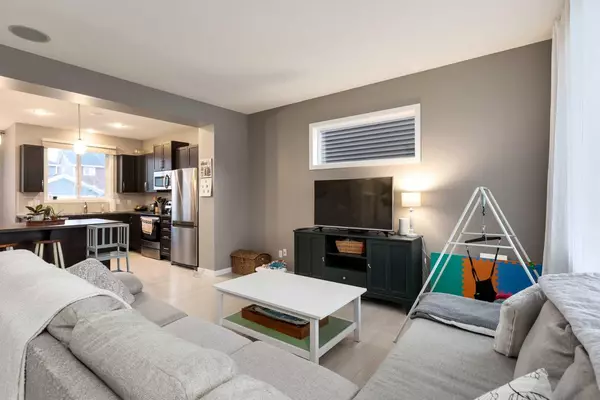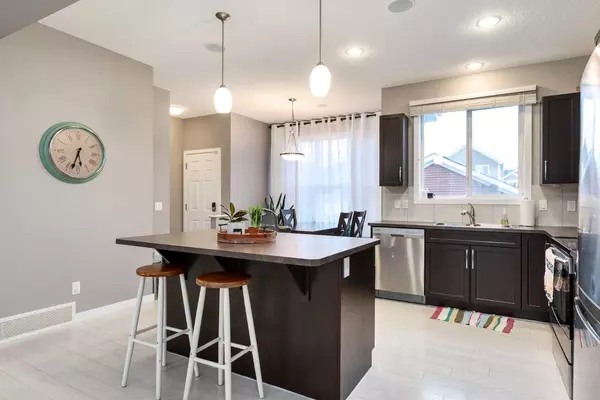3 Beds
3 Baths
1,374 SqFt
3 Beds
3 Baths
1,374 SqFt
Key Details
Property Type Single Family Home
Sub Type Detached
Listing Status Active
Purchase Type For Sale
Square Footage 1,374 sqft
Price per Sqft $400
Subdivision River Song
MLS® Listing ID A2188689
Style 2 Storey
Bedrooms 3
Full Baths 2
Half Baths 1
Year Built 2012
Lot Size 3,444 Sqft
Acres 0.08
Property Description
Location
Province AB
County Rocky View County
Zoning R-LD
Direction W
Rooms
Basement Finished, Full
Interior
Interior Features Breakfast Bar, Built-in Features, Kitchen Island, Open Floorplan, Recessed Lighting, Storage
Heating Forced Air
Cooling None
Flooring Carpet, Laminate, Tile, Vinyl Plank
Fireplaces Number 1
Fireplaces Type Decorative, Electric, Mantle, Stone
Inclusions Fridge, Stove, OTR Microwave, Dishwasher, Washer & Dryer
Appliance See Remarks
Laundry In Basement
Exterior
Exterior Feature Other
Parking Features Double Garage Detached
Garage Spaces 2.0
Fence Fenced
Community Features Golf, Park, Playground, Schools Nearby, Shopping Nearby, Sidewalks, Street Lights
Roof Type Asphalt Shingle
Porch Deck, Front Porch
Lot Frontage 30.25
Total Parking Spaces 2
Building
Lot Description Landscaped, Rectangular Lot
Dwelling Type House
Foundation Poured Concrete
Architectural Style 2 Storey
Level or Stories Two
Structure Type Vinyl Siding,Wood Frame
Others
Restrictions Utility Right Of Way
Tax ID 93929200

