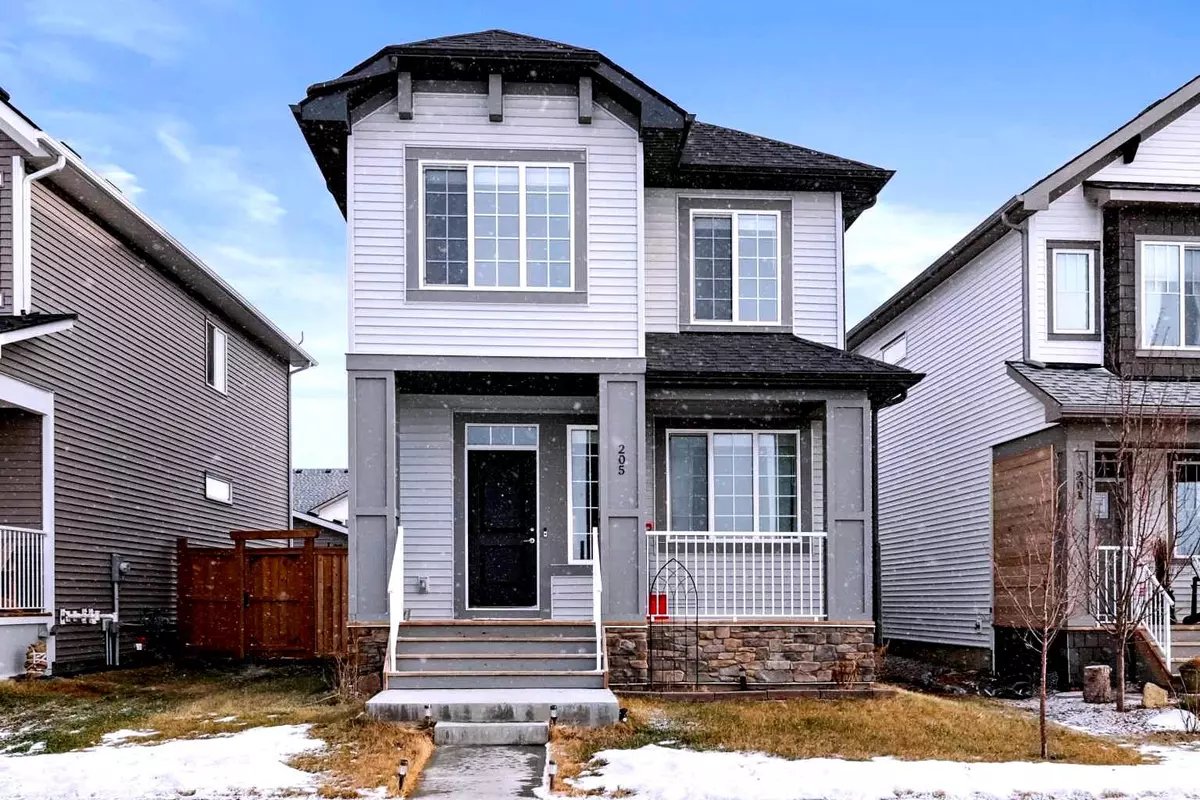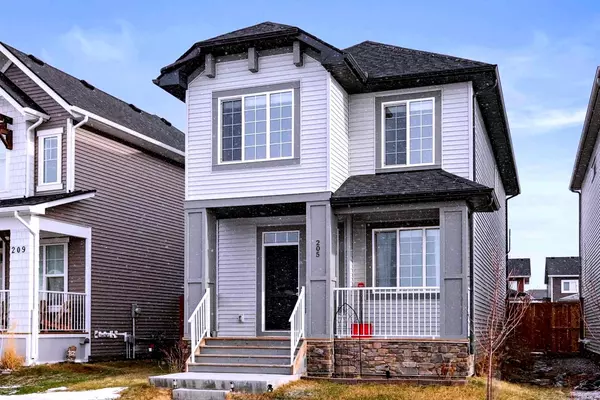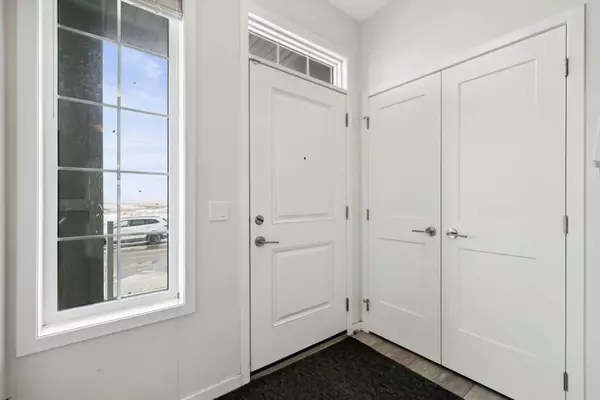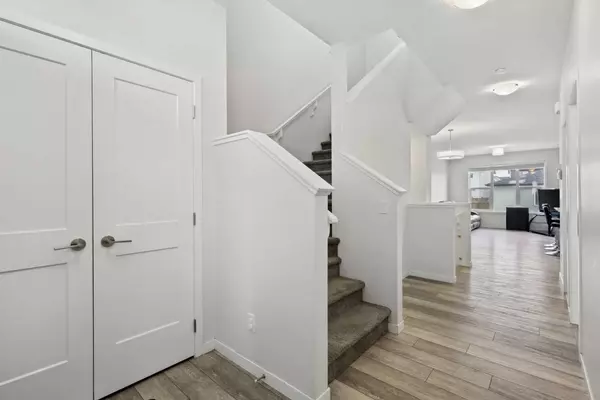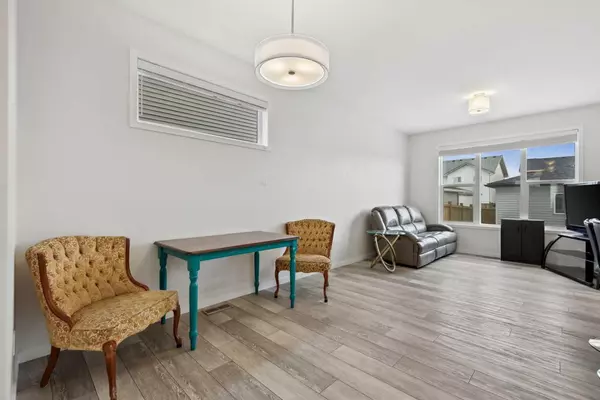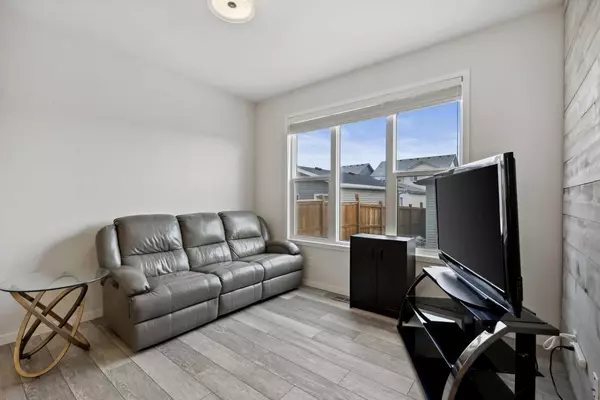4 Beds
3 Baths
1,740 SqFt
4 Beds
3 Baths
1,740 SqFt
Key Details
Property Type Single Family Home
Sub Type Detached
Listing Status Active
Purchase Type For Sale
Square Footage 1,740 sqft
Price per Sqft $330
MLS® Listing ID A2185854
Style 2 Storey
Bedrooms 4
Full Baths 3
Year Built 2021
Lot Size 3,430 Sqft
Acres 0.08
Property Description
Welcome to this fantastic 2-Storey home in one of Crossfield's most sought-after communities! The main floor boasts 9-ft ceilings, a versatile guest suite (perfect as a home office), a fully equipped kitchen with stainless steel appliances, and an open-concept layout filled with bright natural light. Upstairs, you'll find three additional bedrooms, a bonus room, and a convenient laundry room equipped with a Samsung washer and dryer. The Master suite is highlighted with vaulted ceilings, a walk-in closet, and a luxurious 5-piece ensuite. The unfinished basement provides a blank slate for customization, offering ample room for storage or the opportunity for future improvements and additional living space. Situated in Vista Crossing, a thoughtfully designed, master-planned community just 35 minutes from downtown Calgary, this home offers the perfect blend of style, space, and convenience.
Location
Province AB
County Rocky View County
Zoning R-2
Direction W
Rooms
Basement See Remarks, Unfinished
Interior
Interior Features Double Vanity, High Ceilings, Kitchen Island, Pantry, Quartz Counters, Storage, Walk-In Closet(s)
Heating Forced Air
Cooling Central Air
Flooring Carpet, Ceramic Tile, Vinyl Plank
Inclusions Tire rack (garage), Bike hooks (garage), Telus security system and doorbells (front and back),
Appliance Central Air Conditioner, Dishwasher, Freezer, Microwave, Range, Refrigerator, Washer/Dryer, Window Coverings
Laundry Laundry Room, Upper Level
Exterior
Exterior Feature Private Yard
Parking Features Double Garage Detached
Garage Spaces 2.0
Fence Fenced
Community Features Park, Playground, Schools Nearby, Sidewalks, Walking/Bike Paths
Roof Type Asphalt Shingle
Porch Front Porch
Lot Frontage 32.48
Total Parking Spaces 2
Building
Lot Description Back Lane
Dwelling Type House
Foundation Poured Concrete
Architectural Style 2 Storey
Level or Stories Two
Structure Type Vinyl Siding,Wood Frame
Others
Restrictions Restrictive Covenant
Tax ID 92457111

