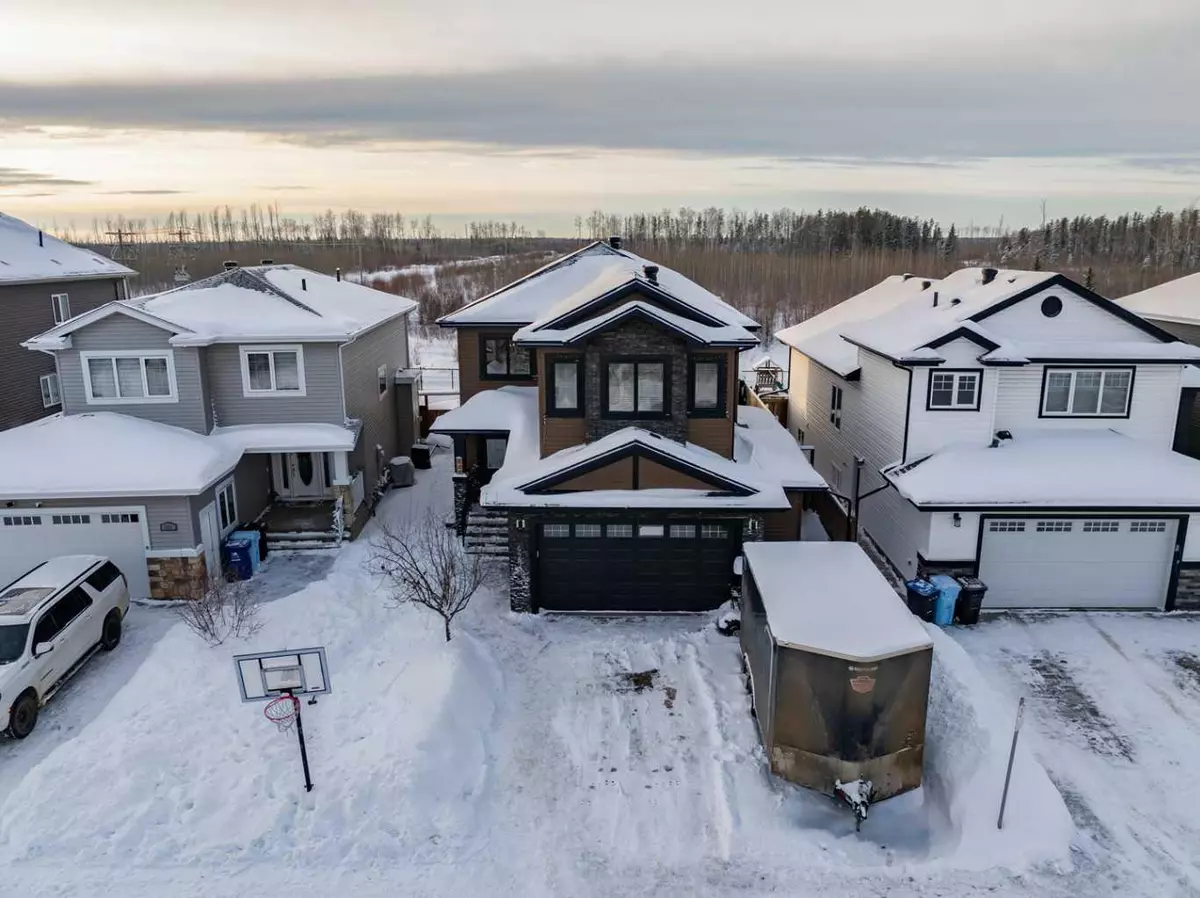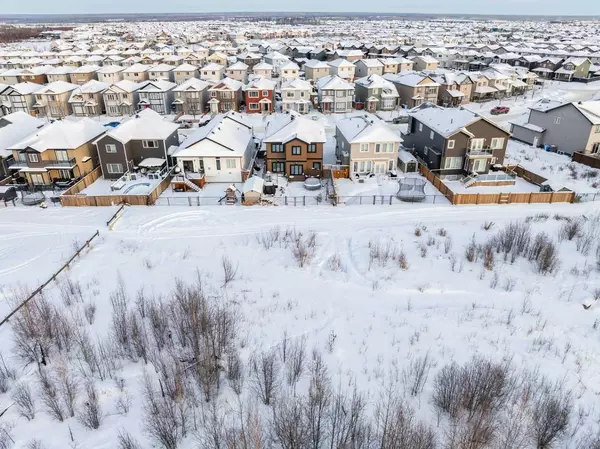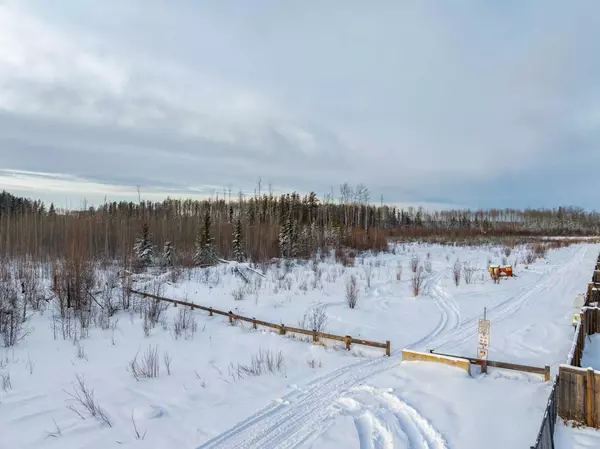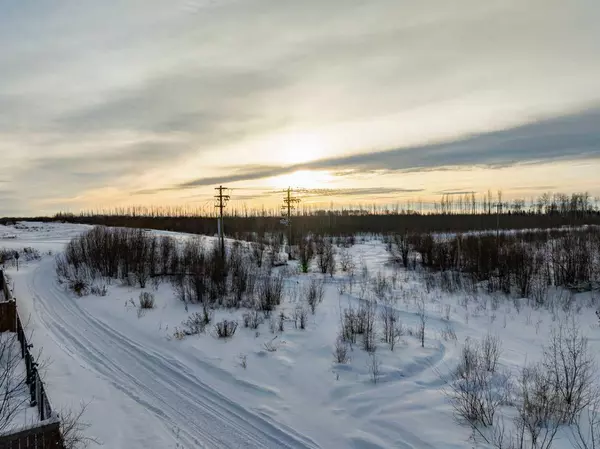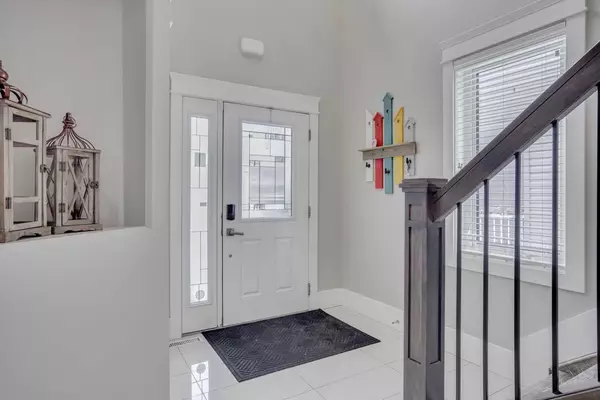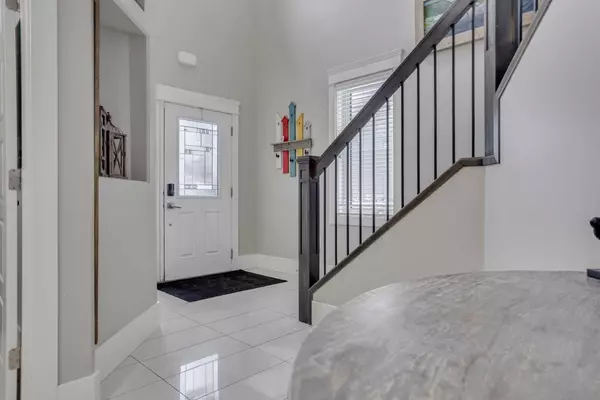4 Beds
4 Baths
2,316 SqFt
4 Beds
4 Baths
2,316 SqFt
Key Details
Property Type Single Family Home
Sub Type Detached
Listing Status Active
Purchase Type For Sale
Square Footage 2,316 sqft
Price per Sqft $332
Subdivision Timberlea
MLS® Listing ID A2189147
Style 2 Storey
Bedrooms 4
Full Baths 3
Half Baths 1
Year Built 2016
Lot Size 4,756 Sqft
Acres 0.11
Property Description
Location
Province AB
County Wood Buffalo
Area Fm Nw
Zoning R1
Direction E
Rooms
Basement Separate/Exterior Entry, Finished, Full
Interior
Interior Features Bar, Central Vacuum, Jetted Tub, No Smoking Home, See Remarks, Separate Entrance, Wet Bar
Heating Forced Air, Natural Gas
Cooling Central Air
Flooring Carpet, Laminate
Fireplaces Number 1
Fireplaces Type Gas
Inclusions Fridge, Stove, Dishwasher, Microwave, Washer, Dryer, A/C Unit, Garage Heater, All window coverings, shed, garage cabinets, home audio system,
Appliance Central Air Conditioner, Dishwasher, Microwave, Refrigerator, Washer/Dryer
Laundry Main Level
Exterior
Exterior Feature BBQ gas line, Private Entrance
Parking Features Double Garage Attached, Heated Garage, See Remarks
Garage Spaces 2.0
Fence Fenced
Community Features Park, Playground, Schools Nearby, Walking/Bike Paths
Roof Type Asphalt Shingle
Porch Deck
Lot Frontage 2.0
Total Parking Spaces 4
Building
Lot Description Greenbelt, Landscaped, See Remarks
Dwelling Type House
Foundation Poured Concrete
Architectural Style 2 Storey
Level or Stories Two
Structure Type Concrete
Others
Restrictions None Known
Tax ID 91968014

