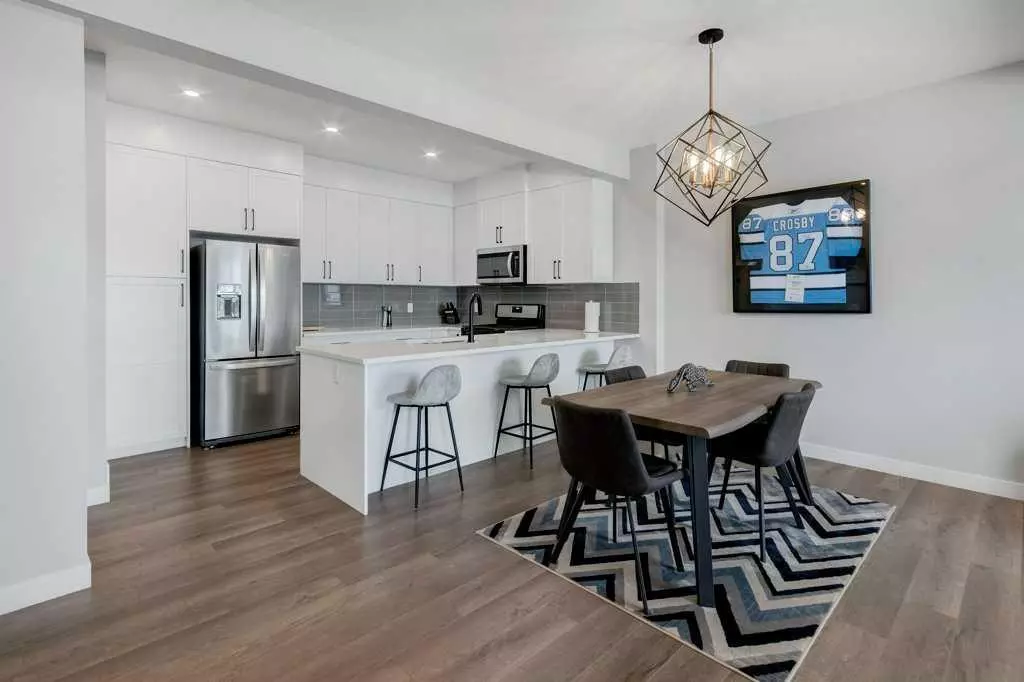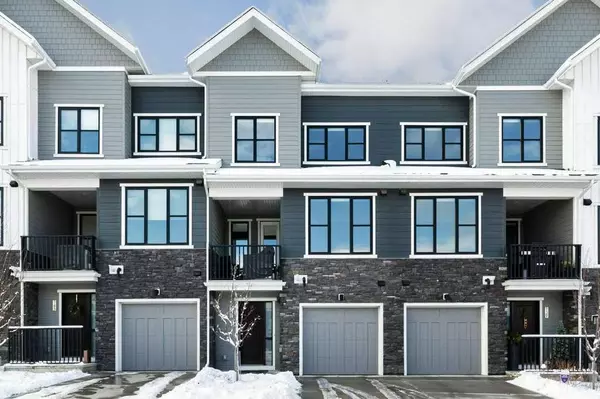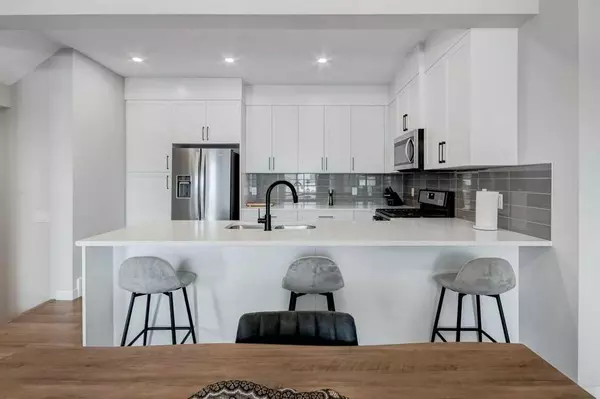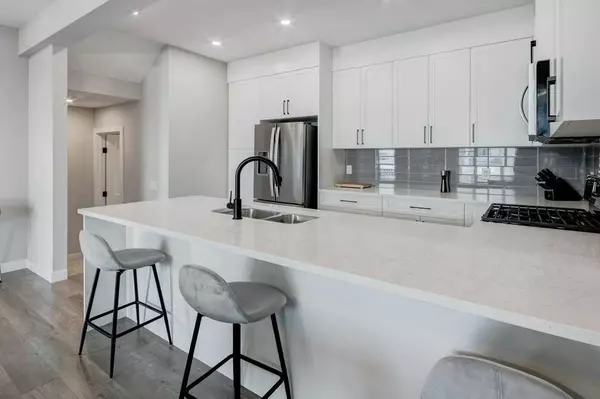2 Beds
3 Baths
1,437 SqFt
2 Beds
3 Baths
1,437 SqFt
Key Details
Property Type Townhouse
Sub Type Row/Townhouse
Listing Status Active
Purchase Type For Sale
Square Footage 1,437 sqft
Price per Sqft $375
Subdivision Crestmont
MLS® Listing ID A2190211
Style 2 Storey
Bedrooms 2
Full Baths 2
Half Baths 1
Condo Fees $227/mo
HOA Fees $350/ann
HOA Y/N 1
Year Built 2021
Lot Size 1,064 Sqft
Acres 0.02
Property Sub-Type Row/Townhouse
Property Description
Location
Province AB
County Calgary
Area Cal Zone W
Zoning DC
Direction E
Rooms
Basement None
Interior
Interior Features No Animal Home, No Smoking Home, Quartz Counters, Storage, Walk-In Closet(s)
Heating Forced Air
Cooling Central Air
Flooring Carpet, Ceramic Tile, Vinyl Plank
Appliance Dishwasher, Dryer, Gas Range, Microwave Hood Fan, Refrigerator, Washer, Window Coverings
Laundry In Unit, Upper Level
Exterior
Exterior Feature Balcony, Playground
Parking Features Single Garage Attached
Garage Spaces 1.0
Fence None
Community Features Clubhouse, Playground, Shopping Nearby, Sidewalks, Street Lights, Walking/Bike Paths
Amenities Available Park, Playground, Trash, Visitor Parking
Roof Type Asphalt Shingle
Porch Balcony(s)
Lot Frontage 20.67
Total Parking Spaces 2
Building
Lot Description Landscaped, See Remarks
Dwelling Type Five Plus
Foundation Poured Concrete
Architectural Style 2 Storey
Level or Stories Three Or More
Structure Type Cement Fiber Board,Wood Frame
Others
HOA Fee Include Amenities of HOA/Condo,Common Area Maintenance,Professional Management,Reserve Fund Contributions
Restrictions Easement Registered On Title,Pet Restrictions or Board approval Required,Restrictive Covenant,Utility Right Of Way
Tax ID 95247956
Pets Allowed Restrictions, Yes
Virtual Tour https://unbranded.youriguide.com/141_crestridge_common_sw_calgary_ab/






