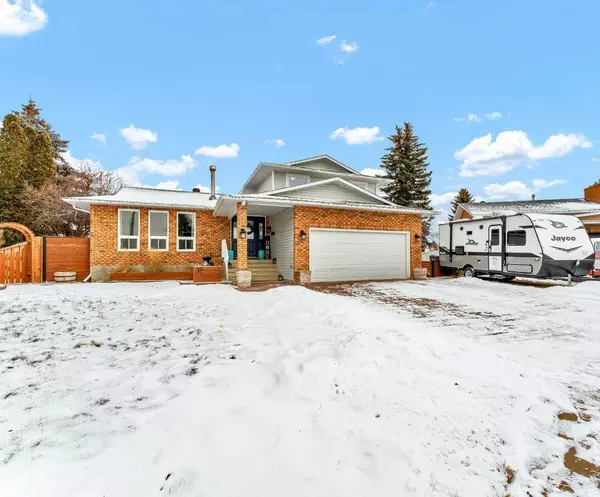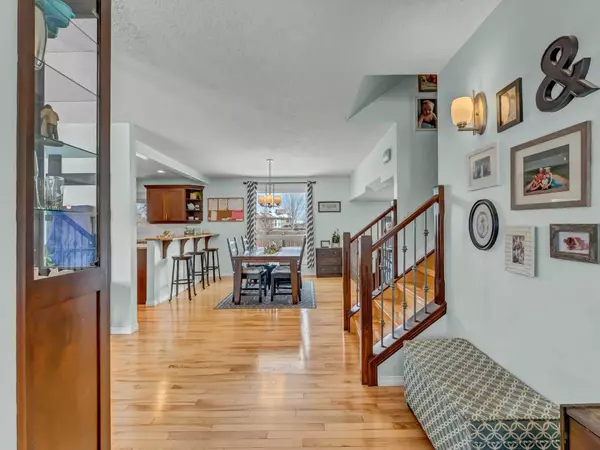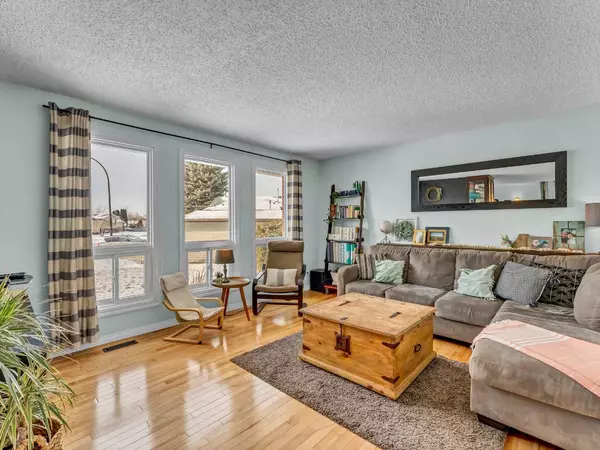4 Beds
4 Baths
1,678 SqFt
4 Beds
4 Baths
1,678 SqFt
OPEN HOUSE
Sun Feb 23, 12:00pm - 1:30pm
Key Details
Property Type Single Family Home
Sub Type Detached
Listing Status Active
Purchase Type For Sale
Square Footage 1,678 sqft
Price per Sqft $297
Subdivision Ross Glen
MLS® Listing ID A2192342
Style 4 Level Split
Bedrooms 4
Full Baths 2
Half Baths 2
Year Built 1979
Lot Size 3,456 Sqft
Acres 0.08
Lot Dimensions 32x108x95x62x52
Property Sub-Type Detached
Property Description
Upon entering, you'll be welcomed by the cozy charm of the main floor, where a comfortable family room flows effortlessly into the beautifully appointed kitchen and dining area. A chef's dream, the kitchen is adorned with finely finished details, including an abundance of cabinetry, sleek granite countertops, and ample space for meal preparation. The adjoining dining space is generously sized, providing the perfect setting for hosting family gatherings and special occasions.
Just a few steps down from the main floor, the sunken sitting room offers a cozy retreat, complete with a gas fireplace and a door that will lead you to the backyard. This level also provides access to the attached garage, convenient main-floor laundry, a 3 pc bathroom just awaiting your finishing touches, and a versatile bedroom addition with its own entrance around the corner to the backyard. Whether used as a guest suite, home office, or creative studio, this space offers endless possibilities.
Upstairs, the home continues to impress with three well-appointed bedrooms, including a spacious primary suite. This serene retreat accommodates a king-size bed and highlights a private balcony with picturesque views, perfect for enjoying your morning coffee. This space is completed with a 2 pc ensuite and a 4 pc bathroom for the convenience of the 2 other bedrooms.
Adding even more value to this home, the fully developed basement provides additional living space. Currently set up as a family and games room area, with the option to create a fifth bedroom, this space offers flexibility to suit your family's needs. Also features a 2 pc bathroom, and an abundance of storage space that has been setup as a charming little nook that is the perfect play area for children.
The backyard is truly a highlight of this property. Expansive, fully fenced, and beautifully landscaped with underground sprinklers, it provides a private oasis with direct access to a peaceful greenbelt and playground. Whether you're enjoying outdoor activities, gardening, or simply relaxing, this backyard is designed to be enjoyed.
This home is ideally located just steps from scenic walking trails along the coulees, as well as schools, shopping, and easy highway access. Recent upgrades include mostly newer doors and windows, a well-maintained roof, and meticulously cared for throughout. With great neighbours, space for RV parking, and endless charm, this home is a must-see. Book your showing today!
Location
Province AB
County Medicine Hat
Zoning R-LD
Direction W
Rooms
Basement Finished, Full
Interior
Interior Features Granite Counters, Kitchen Island, Open Floorplan, Vinyl Windows
Heating Baseboard, Forced Air
Cooling Central Air
Flooring Carpet, Tile, Wood
Fireplaces Number 1
Fireplaces Type Family Room, Gas
Inclusions Fridge, stove, dishwasher, garage door opener, window coverings & curtains, u/g sprinklers, wall mounts, all shelving, fire pit, storage shed, outdoor wood with firewood. kiddos play cottage outside
Appliance Other
Laundry Laundry Room
Exterior
Exterior Feature Balcony, Private Yard
Parking Features Concrete Driveway, Double Garage Attached, Driveway, Garage Faces Front
Garage Spaces 2.0
Fence Fenced
Community Features Park, Playground, Schools Nearby, Shopping Nearby, Sidewalks, Street Lights
Roof Type Asphalt Shingle
Porch Balcony(s), Patio
Lot Frontage 31.99
Total Parking Spaces 2
Building
Lot Description Back Yard, Backs on to Park/Green Space, Fruit Trees/Shrub(s), Irregular Lot, Landscaped, No Neighbours Behind, Pie Shaped Lot, Underground Sprinklers
Dwelling Type House
Foundation Poured Concrete
Architectural Style 4 Level Split
Level or Stories 4 Level Split
Structure Type Brick,Vinyl Siding,Wood Frame
Others
Restrictions None Known
Tax ID 91106361






