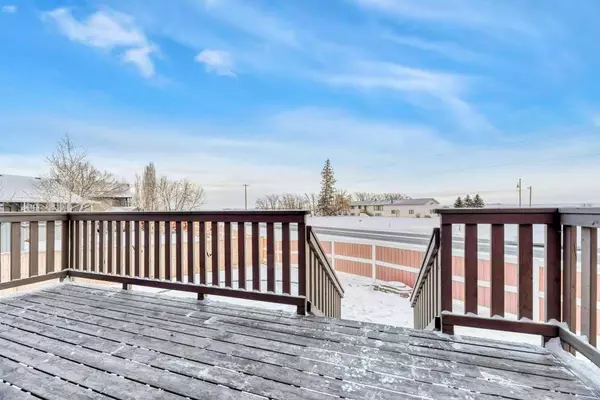5 Beds
3 Baths
1,498 SqFt
5 Beds
3 Baths
1,498 SqFt
Key Details
Property Type Single Family Home
Sub Type Detached
Listing Status Active
Purchase Type For Sale
Square Footage 1,498 sqft
Price per Sqft $433
Subdivision Cambridge Glen
MLS® Listing ID A2191711
Style Bungalow
Bedrooms 5
Full Baths 3
Year Built 2006
Lot Size 7,147 Sqft
Acres 0.16
Lot Dimensions 7.02 x 38.12 x 14.89 x 17.65 x 36.03 // See Supplement
Property Sub-Type Detached
Property Description
The oversized, heated double-attached Garage (currently used as a Home Gym) could accommodate vehicles while offering additional storage space. Step inside to a welcoming Front Entry leading to the main floor, where vaulted ceilings and abundant natural light create an open and airy ambiance. The Living Room, Dining Area, and Kitchen flow seamlessly, making entertaining effortless. The Kitchen features granite countertops, an eat-up ledge for 4, additional cabinetry & counter space, and a built-in small appliance garage. A walk-through Pantry conveniently connects the Kitchen to the Mudroom/Laundry Room, simplifying grocery unloading. The Primary Bedroom is generously sized, complete with a 4-piece En-Suite featuring a soaker tub, separate shower, and walk-in closet. Bedroom #2 near the Front Entry offers versatility as a Home Office, Den, or Hobby Room if preferred. The Central Staircase enhances the home's layout and leads to the fully developed Basement. Downstairs, you'll find an expansive Recreation/Family Room with a Gas Fireplace, a spacious Utility/Storage Room, another Full Bath, and Bedrooms #3, #4 & #5. The Backyard features a Deck with a Gas hookup for a BBQ, with stairs leading to a beautifully landscaped yard—perfect for evenings around the firepit or tending to a future garden. Storage Shed included. Additionally with 2 furnaces, 2 hot water tanks, central vacuum, air conditioning and new shingles in November 2024, this home truly has it all. Conveniently located near schools, shopping, parks, and recreation, this is a fantastic opportunity you won't want to miss. Book a viewing today!
Location
Province AB
County Wheatland County
Zoning R1
Direction SW
Rooms
Basement Finished, Full
Interior
Interior Features Central Vacuum, Granite Counters, High Ceilings, Kitchen Island, No Smoking Home, Open Floorplan, Pantry, See Remarks, Soaking Tub, Storage, Vaulted Ceiling(s), Vinyl Windows, Walk-In Closet(s)
Heating Forced Air
Cooling Central Air
Flooring Carpet, Hardwood, Laminate
Fireplaces Number 1
Fireplaces Type Basement, Gas
Inclusions INCLUDED: Telus Alarm System Components (no contract), Backyard Storage Shed, Garage Heater, LED Strip Lighting in Basement Bedroom
Appliance Central Air Conditioner, Dishwasher, Dryer, Electric Stove, Microwave Hood Fan, Refrigerator, Washer, Window Coverings
Laundry Main Level
Exterior
Exterior Feature Fire Pit, Other, Private Yard
Parking Features Double Garage Attached, Driveway, Garage Faces Front, Heated Garage, Oversized, See Remarks
Garage Spaces 2.0
Fence Fenced
Community Features Other, Schools Nearby, Shopping Nearby, Sidewalks, Walking/Bike Paths
Roof Type Asphalt Shingle
Porch Deck, See Remarks
Lot Frontage 23.03
Total Parking Spaces 6
Building
Lot Description Back Yard, Cul-De-Sac, Front Yard, Lawn, Irregular Lot, Landscaped, Pie Shaped Lot
Dwelling Type House
Foundation Poured Concrete
Architectural Style Bungalow
Level or Stories One
Structure Type Stone,Vinyl Siding
Others
Restrictions Restrictive Covenant,Utility Right Of Way
Tax ID 92461327






