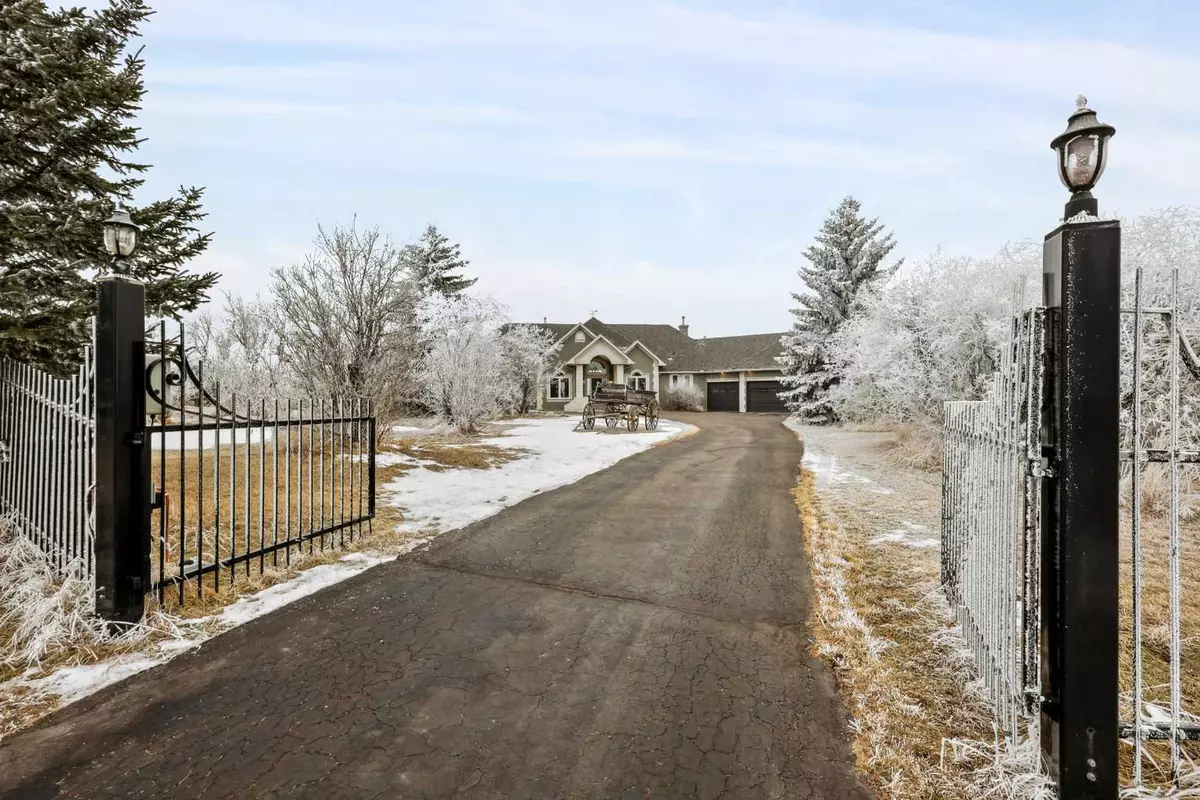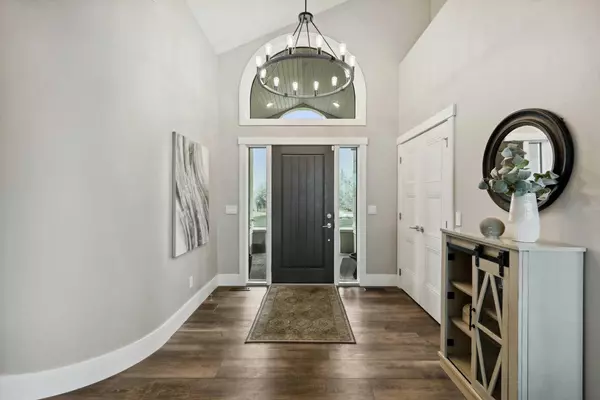4 Beds
3 Baths
1,928 SqFt
4 Beds
3 Baths
1,928 SqFt
Key Details
Property Type Single Family Home
Sub Type Detached
Listing Status Active
Purchase Type For Sale
Square Footage 1,928 sqft
Price per Sqft $918
Subdivision Church Ranches
MLS® Listing ID A2192480
Style Acreage with Residence,Bungalow
Bedrooms 4
Full Baths 2
Half Baths 1
HOA Fees $1,150/ann
HOA Y/N 1
Year Built 1995
Lot Size 2.130 Acres
Acres 2.13
Property Sub-Type Detached
Property Description
Upon entry, soaring vaulted ceilings, custom millwork, a feature fireplace wall and floor to ceiling new triple pane windows create a bright and inviting atmosphere. The main floor features a private home office and a dramatic great room with stunning west views. The gourmet kitchen is a chef's dream, complete with quartz countertops and stainless steel appliances, seamlessly connecting to a sun-drenched breakfast nook with skylights, adding to the home's warmth. The primary retreat offers custom millwork build ins and a spa-like ensuite with a large soaker tub with heated floor. Completing the main floor are an additional half bath, laundry room with sink and flex room with built in desk and cabinetry that is currently being used as a bedroom.
A gracefully curved staircase leads to the fully developed walkout level, where a spacious recreation room with a gas fireplace provides ample space for entertaining, alongside a dry bar, family room, and a dedicated, wired theatre room. Two generously sized bedrooms and a four-piece bath complete the lower level.
The dream triple-car insulated garage is equipped with built-in Hayley storage cabinets, LED lighting, a heater, and 240V wiring. Additionally, a heated and insulated outbuilding could be purposed as a studio, workshop or additional storage space. The expansive private lot offers endless outdoor possibilities, while the exclusive amenities of Church Ranches provide 70 acres of private parkland, woodlands, and over 5 km of scenic pathways. Just a five-minute walk away, residents can enjoy two private community lakes with sandy beaches—an unparalleled retreat just minutes from city conveniences.
Location
Province AB
County Rocky View County
Area Cal Zone Bearspaw
Zoning R-CRD
Direction SE
Rooms
Basement Separate/Exterior Entry, Finished, Full, Walk-Out To Grade
Interior
Interior Features Bookcases, Breakfast Bar, Built-in Features, Central Vacuum, Dry Bar, High Ceilings, Open Floorplan, Quartz Counters, Recessed Lighting, Soaking Tub, Vaulted Ceiling(s), Vinyl Windows, Walk-In Closet(s)
Heating Forced Air, Natural Gas
Cooling Central Air
Flooring Carpet, Ceramic Tile, Vinyl Plank
Fireplaces Number 2
Fireplaces Type Gas
Inclusions Tractor, Hut Tub, Gate Remote, TV in Living room, 2 tv brackets
Appliance Central Air Conditioner, Dishwasher, Garage Control(s), Gas Stove, Range Hood, Refrigerator, Water Softener, Window Coverings
Laundry Laundry Room, Main Level
Exterior
Exterior Feature Private Yard, Storage
Parking Features Triple Garage Attached
Garage Spaces 3.0
Fence Fenced, Partial
Community Features Fishing, Lake
Amenities Available None
Roof Type Asphalt Shingle
Porch Deck, Patio
Building
Lot Description Back Yard, Landscaped, Private
Dwelling Type House
Foundation Poured Concrete
Sewer Septic System
Water Co-operative
Architectural Style Acreage with Residence, Bungalow
Level or Stories One
Structure Type Stucco,Wood Frame
Others
Restrictions None Known
Tax ID 93034214






